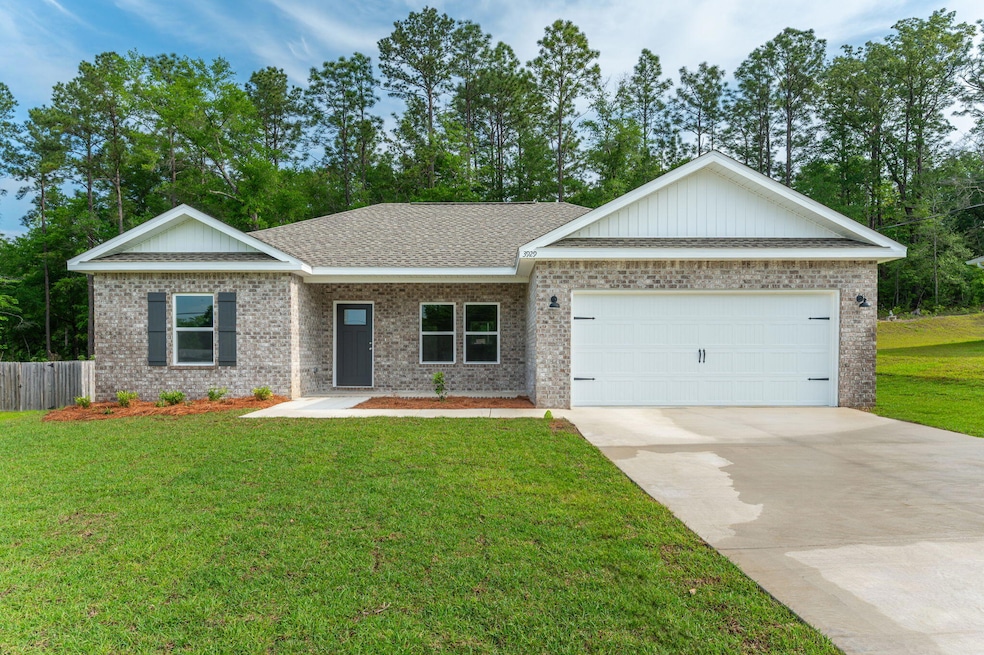
Highlights
- Craftsman Architecture
- Vaulted Ceiling
- Porch
- Newly Painted Property
- Walk-In Pantry
- 2 Car Attached Garage
About This Home
As of August 2025PRE-SALE OF BEAUTIFUL''ADALINE'' FLOOR PLAN - Upgrades include blinds and Luxury Vinyl Plank flooring thru-out. Mid August completion. Welcome to SOUTHERN DAY CHATEAU S/D IN BAKER FLORIDA! This all brick home features raised ceilings, recessed lighting, ceiling fans thru-out, luxury vinyl plank flooring, granite or quartz countertops, sprinkler system for the beautiful landscaped yard. Front porch for relaxing. Kitchen has white shaker style cabinets, work island w/bar seating, cozy dining area, pantry and stainless steel appliances. Owners bath has walk-in closet, double vanities, shower only. Photo of similar completed home, interior/exterior colors will vary, front elevation may vary.
Last Agent to Sell the Property
Teel & Waters Real Estate Company Inc License #514158 Listed on: 06/16/2025
Home Details
Home Type
- Single Family
Year Built
- Built in 2025 | Under Construction
Lot Details
- 0.35 Acre Lot
- Lot Dimensions are 61.50x221.96x79.24x192.37
- Property fronts a county road
- Interior Lot
- Sprinkler System
- Property is zoned County, Resid Single Family
Parking
- 2 Car Attached Garage
- Automatic Garage Door Opener
Home Design
- Craftsman Architecture
- Newly Painted Property
- Brick Exterior Construction
- Dimensional Roof
- Ridge Vents on the Roof
- Vinyl Trim
Interior Spaces
- 1,336 Sq Ft Home
- 1-Story Property
- Shelving
- Vaulted Ceiling
- Ceiling Fan
- Double Pane Windows
- Window Treatments
- Family Room
- Vinyl Flooring
- Pull Down Stairs to Attic
- Fire and Smoke Detector
Kitchen
- Walk-In Pantry
- Electric Oven or Range
- Induction Cooktop
- Microwave
- Dishwasher
- Kitchen Island
Bedrooms and Bathrooms
- 3 Bedrooms
- Split Bedroom Floorplan
- En-Suite Primary Bedroom
- 2 Full Bathrooms
- Dual Vanity Sinks in Primary Bathroom
- Primary Bathroom includes a Walk-In Shower
Laundry
- Laundry Room
- Exterior Washer Dryer Hookup
Outdoor Features
- Porch
Schools
- Baker Elementary And Middle School
- Baker High School
Utilities
- Central Heating and Cooling System
- Electric Water Heater
- Septic Tank
Community Details
- Southern Day Chateau S/D Subdivision
Listing and Financial Details
- Assessor Parcel Number 07-3N-24-2000-0000-0070
Similar Homes in Baker, FL
Home Values in the Area
Average Home Value in this Area
Property History
| Date | Event | Price | Change | Sq Ft Price |
|---|---|---|---|---|
| 08/15/2025 08/15/25 | Sold | $272,700 | 0.0% | $204 / Sq Ft |
| 06/16/2025 06/16/25 | For Sale | $272,700 | -- | $204 / Sq Ft |
| 05/30/2025 05/30/25 | Pending | -- | -- | -- |
Tax History Compared to Growth
Agents Affiliated with this Home
-
Jenny Teel
J
Seller's Agent in 2025
Jenny Teel
Teel & Waters Real Estate Company Inc
(850) 582-3821
352 Total Sales
-
Patricia Griffin
P
Seller Co-Listing Agent in 2025
Patricia Griffin
Teel & Waters Real Estate Company Inc
(850) 758-0133
290 Total Sales
-
Frank Smith

Buyer's Agent in 2025
Frank Smith
Bastion Realty LLC
(850) 240-1273
40 Total Sales
Map
Source: Emerald Coast Association of REALTORS®
MLS Number: 978910
- 1321 Hornbeam Dr
- 1323 Hornbeam Dr
- 1320 Hornbeam Dr
- 1322 Hornbeam Dr
- 5430 Torchwood Dr
- 5436 Torchwood Dr
- 1326 Hornbeam Dr
- The Cali Plan at Charlie Day Estates
- The Lakeside Plan at Charlie Day Estates
- The Sawyer Plan at Charlie Day Estates
- 5425 Torchwood Dr
- 5438 Torchwood Dr
- Lot 10 Hornbeam Dr
- 5408 Torchwood Dr
- Lot 16 Hornbeam Dr
- 1337 Hornbeam Dr
- 5412 Torchwood Dr
- 5413 Torchwood Dr
- 5419 Torchwood Dr
- 5421 Torchwood Dr






