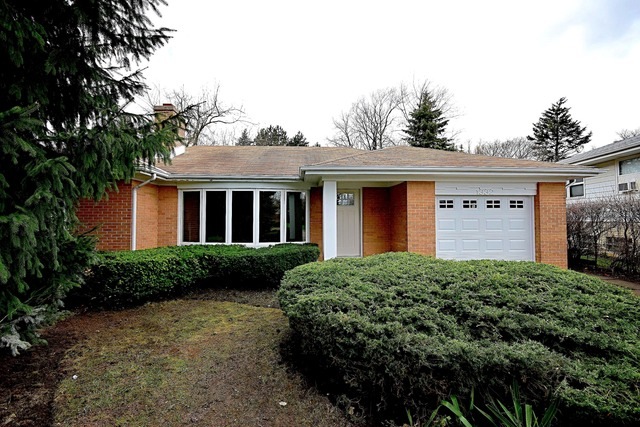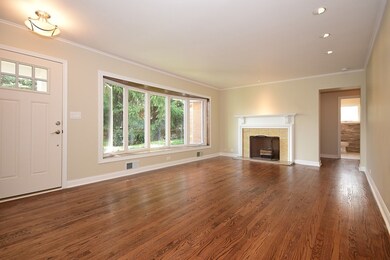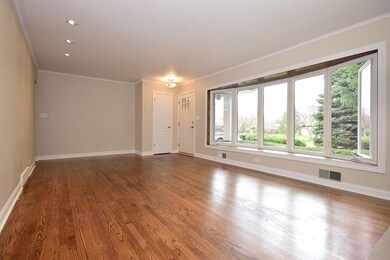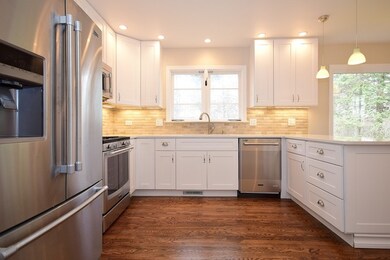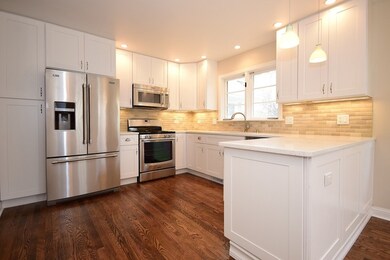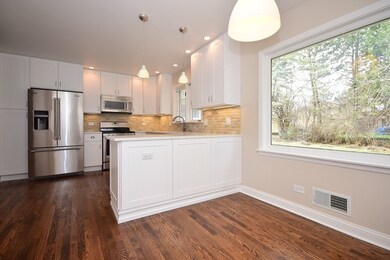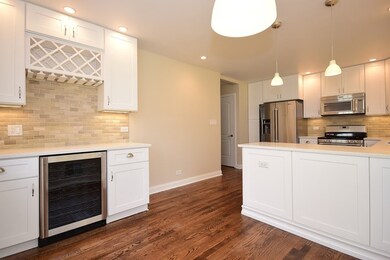
1332 Pine St Glenview, IL 60025
Highlights
- Deck
- Recreation Room
- Wood Flooring
- Pleasant Ridge Elementary School Rated A-
- Ranch Style House
- Sun or Florida Room
About This Home
As of May 2016ABSOLUTELY STUNNING BRICK RANCH LOCATED WITHIN WALKING DISTANCE TO TRAIN&DOWNTOWN! OUTSTANDING CRAFTSMANSHIP QUALITY THROUGHOUT. OVER $100K IN IMPROVEMENTS INCLUDING: NEW PLUMBING, ELECTRICAL, BATHS, BOW WINDOW, BSMNT WINDOWS, INT&EXT DOORS AND MUCH MORE...LOVELY LR W/WB FIRE PLACE. MASTER BR W/MASTER BATH. CUSTOM MADE WHITE KTCH W/SS APPL., WINE COOLER&QUARTZ COUNTERS. FULL FNSD. BSMT W/BATH. HUGE LAUNDRY AREA! THREE SEASON PORCH.UNBELIEVABLE STORAGE SPACE. LARGE FRONT&BACK YARD. CUL-DE-SAC LOCATION. WOW! A TRUE 10!
Last Agent to Sell the Property
Angela Hotca
Century 21 McMullen Real Estate Inc License #471000338 Listed on: 04/01/2016
Home Details
Home Type
- Single Family
Est. Annual Taxes
- $10,333
Year Built
- 1959
Lot Details
- Southern Exposure
- East or West Exposure
Parking
- Attached Garage
- Garage Door Opener
- Driveway
- Parking Included in Price
- Garage Is Owned
Home Design
- Ranch Style House
- Brick Exterior Construction
- Slab Foundation
- Asphalt Shingled Roof
Interior Spaces
- Wood Burning Fireplace
- Recreation Room
- Play Room
- Sun or Florida Room
- Lower Floor Utility Room
- Wood Flooring
Kitchen
- Galley Kitchen
- Breakfast Bar
- Oven or Range
- Microwave
- Dishwasher
- Wine Cooler
- Stainless Steel Appliances
- Disposal
Bedrooms and Bathrooms
- Primary Bathroom is a Full Bathroom
- Bathroom on Main Level
- Dual Sinks
- Separate Shower
Laundry
- Dryer
- Washer
Finished Basement
- Basement Fills Entire Space Under The House
- Finished Basement Bathroom
Utilities
- Forced Air Heating and Cooling System
- Heating System Uses Gas
- Lake Michigan Water
Additional Features
- North or South Exposure
- Deck
Ownership History
Purchase Details
Home Financials for this Owner
Home Financials are based on the most recent Mortgage that was taken out on this home.Purchase Details
Home Financials for this Owner
Home Financials are based on the most recent Mortgage that was taken out on this home.Purchase Details
Similar Homes in the area
Home Values in the Area
Average Home Value in this Area
Purchase History
| Date | Type | Sale Price | Title Company |
|---|---|---|---|
| Warranty Deed | $496,000 | First American Title Insuran | |
| Deed | $286,000 | Ct | |
| Interfamily Deed Transfer | -- | None Available |
Mortgage History
| Date | Status | Loan Amount | Loan Type |
|---|---|---|---|
| Open | $418,000 | New Conventional | |
| Closed | $396,800 | New Conventional | |
| Closed | $49,550 | Credit Line Revolving |
Property History
| Date | Event | Price | Change | Sq Ft Price |
|---|---|---|---|---|
| 05/17/2016 05/17/16 | Sold | $496,000 | +0.2% | $331 / Sq Ft |
| 04/04/2016 04/04/16 | Pending | -- | -- | -- |
| 04/01/2016 04/01/16 | For Sale | $495,000 | +73.1% | $330 / Sq Ft |
| 12/23/2015 12/23/15 | Sold | $286,000 | -13.1% | $206 / Sq Ft |
| 11/25/2015 11/25/15 | Pending | -- | -- | -- |
| 11/01/2015 11/01/15 | For Sale | $329,000 | -- | $237 / Sq Ft |
Tax History Compared to Growth
Tax History
| Year | Tax Paid | Tax Assessment Tax Assessment Total Assessment is a certain percentage of the fair market value that is determined by local assessors to be the total taxable value of land and additions on the property. | Land | Improvement |
|---|---|---|---|---|
| 2024 | $10,333 | $50,000 | $16,544 | $33,456 |
| 2023 | $10,019 | $50,000 | $16,544 | $33,456 |
| 2022 | $10,019 | $50,000 | $16,544 | $33,456 |
| 2021 | $9,909 | $43,144 | $13,442 | $29,702 |
| 2020 | $9,848 | $43,144 | $13,442 | $29,702 |
| 2019 | $9,174 | $47,411 | $13,442 | $33,969 |
| 2018 | $8,975 | $39,025 | $11,632 | $27,393 |
| 2017 | $8,736 | $39,025 | $11,632 | $27,393 |
| 2016 | $8,255 | $39,025 | $11,632 | $27,393 |
| 2015 | $9,851 | $41,366 | $9,306 | $32,060 |
| 2014 | $9,670 | $41,366 | $9,306 | $32,060 |
| 2013 | $8,354 | $41,366 | $9,306 | $32,060 |
Agents Affiliated with this Home
-
A
Seller's Agent in 2016
Angela Hotca
Century 21 McMullen Real Estate Inc
-

Buyer's Agent in 2016
Eric Mason
ARNI Realty Incorporated
1 Total Sale
-

Seller's Agent in 2015
Beverly Karlin
Coldwell Banker Realty
(847) 504-4184
10 Total Sales
Map
Source: Midwest Real Estate Data (MRED)
MLS Number: MRD09181455
APN: 04-35-122-002-0000
- 1220 Depot St Unit 303
- 1430 Lehigh Ave Unit B2
- 1100 Washington St
- 1215 Parker Dr
- 1649 Sequoia Trail
- 1800 Dewes St Unit 201
- 1329 Sanford Ln
- 1504 Topp Ln Unit E
- 921 Harlem Ave Unit 16
- 1622 Glenview Rd
- 1729 Dewes St
- 1625 Glenview Rd Unit 210
- 1770 Henley St Unit C
- 2000 Chestnut Ave Unit 507
- 1724 Bluestem Ln Unit 2
- 2020 Chestnut Ave Unit 410
- 1347 London Ln
- 1804 Monroe Ct Unit 101804
- 1809 Jefferson Ave
- 1325 E Lake Ave
