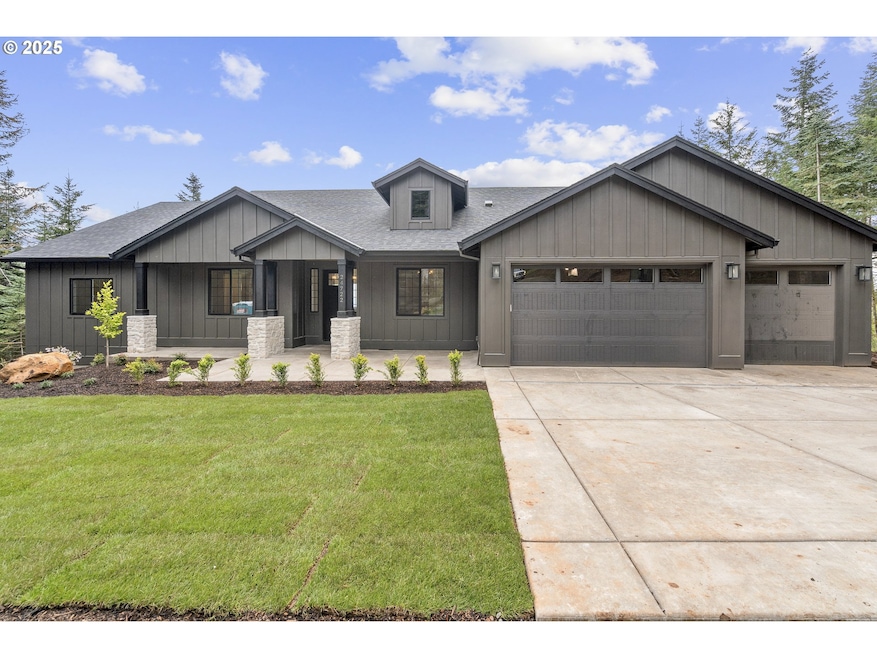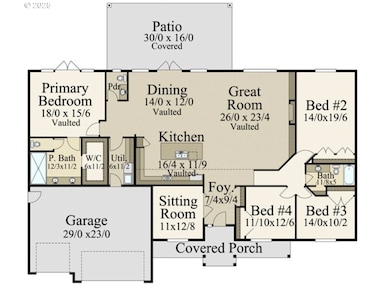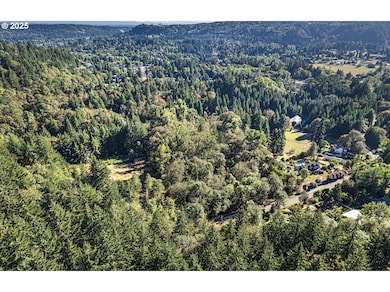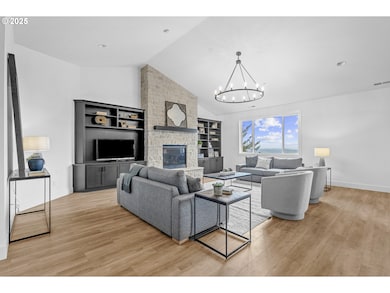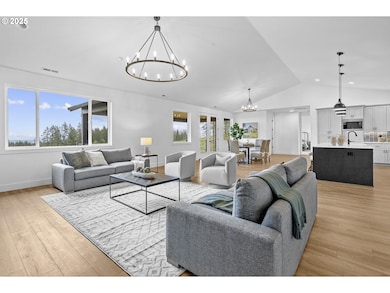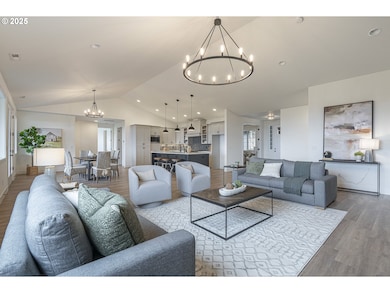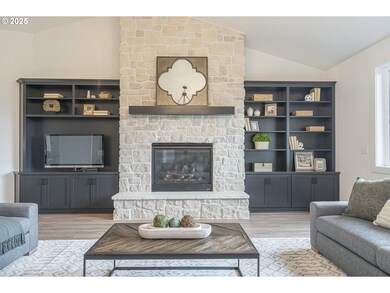1332 S Woodbine Rd Westlinn, OR 97068
Stafford NeighborhoodEstimated payment $8,436/month
Highlights
- 5.02 Acre Lot
- 1 Fireplace
- No HOA
- Stafford Primary School Rated A-
- Quartz Countertops
- Den
About This Home
This proposed traditional ranch offers a perfect blend of luxury, functionality, and timeless design. Set on 5 acres, the plan features 2,830 square feet of thoughtfully designed living space with an open-concept layout ideal for both entertaining and everyday living. The chef’s kitchen includes a 48-inch range, premium appliances, and ample counter space. A covered back deck extends the living area outdoors — perfect for dining, relaxing, or enjoying the natural surroundings. The acreage provides space for gardens, recreation, or simply room to roam.Built by an award-winning Street of Dreams builder, this home allows buyers the opportunity to select custom finishes and tailor every detail to their personal taste.Located just minutes from downtown West Linn, Lake Oswego, and an easy drive to Portland or the Willamette Valley wine country, this property combines craftsmanship, convenience, and the charm of Oregon living. Plans and prices subject to change. Estimated May 2026 completion.
Listing Agent
Willcuts Company Real Estate Brokerage Phone: 503-538-8311 License #201111034 Listed on: 11/04/2025
Home Details
Home Type
- Single Family
Est. Annual Taxes
- $50
Year Built
- Built in 2025
Lot Details
- 5.02 Acre Lot
Parking
- 3 Car Attached Garage
Home Design
- Composition Roof
- Cement Siding
Interior Spaces
- 2,830 Sq Ft Home
- 1-Story Property
- 1 Fireplace
- Family Room
- Living Room
- Dining Room
- Den
- Crawl Space
Kitchen
- Free-Standing Range
- Range Hood
- Quartz Countertops
- Disposal
Bedrooms and Bathrooms
- 4 Bedrooms
Schools
- Stafford Elementary School
- Athey Creek Middle School
- West Linn High School
Utilities
- Cooling Available
- Forced Air Heating System
- Heat Pump System
- Well
- Electric Water Heater
- Septic Tank
Community Details
- No Home Owners Association
Listing and Financial Details
- Assessor Parcel Number 00391604
Map
Home Values in the Area
Average Home Value in this Area
Tax History
| Year | Tax Paid | Tax Assessment Tax Assessment Total Assessment is a certain percentage of the fair market value that is determined by local assessors to be the total taxable value of land and additions on the property. | Land | Improvement |
|---|---|---|---|---|
| 2025 | $50 | $2,871 | -- | -- |
| 2024 | $371 | $2,791 | -- | -- |
| 2023 | $371 | $537 | $0 | $0 |
| 2022 | $18 | $1,047 | $0 | $0 |
| 2021 | $10 | $619 | $0 | $0 |
| 2020 | $10 | $594 | $0 | $0 |
| 2019 | $10 | $582 | $0 | $0 |
| 2018 | $10 | $569 | $0 | $0 |
| 2017 | $9 | $551 | $0 | $0 |
| 2016 | $9 | $539 | $0 | $0 |
| 2015 | $9 | $520 | $0 | $0 |
| 2014 | $8 | $507 | $0 | $0 |
Property History
| Date | Event | Price | List to Sale | Price per Sq Ft | Prior Sale |
|---|---|---|---|---|---|
| 11/04/2025 11/04/25 | For Sale | $1,599,900 | +204.7% | $565 / Sq Ft | |
| 08/28/2023 08/28/23 | Sold | $525,000 | -12.5% | -- | View Prior Sale |
| 03/23/2023 03/23/23 | Pending | -- | -- | -- | |
| 12/29/2022 12/29/22 | Price Changed | $599,900 | -14.2% | -- | |
| 09/11/2022 09/11/22 | For Sale | $699,000 | -- | -- |
Purchase History
| Date | Type | Sale Price | Title Company |
|---|---|---|---|
| Warranty Deed | $550,000 | First American Title | |
| Warranty Deed | $525,000 | Lawyers Title |
Source: Regional Multiple Listing Service (RMLS)
MLS Number: 243760260
APN: 00391604
- 2584 Wisteria Ct
- 22998 Bland Cir
- 22994 Bland Cir
- 22990 Bland Cir
- 2540 Kilkenny Ct
- 2485 Tipperary Ct
- 2492 Donegal Ct
- 2134 Eleanor Rd
- 23000 Bland Cir
- Allstone Plan at Savannah Summit
- Milton Plan at Savannah Summit
- 2420 Margery St
- 22987 Bland Cir
- 2201 Satter St
- 2050 Alpine Dr
- 2258 Satter St
- 2285 Satter St
- 2155 Alpine Dr
- 22872 Weatherhill Rd
- 1618 Village Park Place
- 22100 Horizon Dr
- 400 Springtree Ln
- 1700 Blankenship Rd Unit 1700 Blankenship Road
- 2021 Virginia Ln
- 4001 Robin Place
- 421 5th Ave Unit Primary Home
- 412 John Adams St Unit 2 Firstfloor
- 1691 Parrish St Unit Your home away from home
- 18348 SE River Rd
- 19739 River Rd
- 19725 River Rd
- 470-470 W Gloucester St Unit 420
- 470-470 W Gloucester St Unit 430
- 470-470 W Gloucester St Unit 440
- 847 Risley Ave
- 1937 Main St
- 18713 Central Point Rd
- 3900 Canal Rd Unit B
- 535 Holmes Ln
- 4532-4540 SE Roethe Rd
