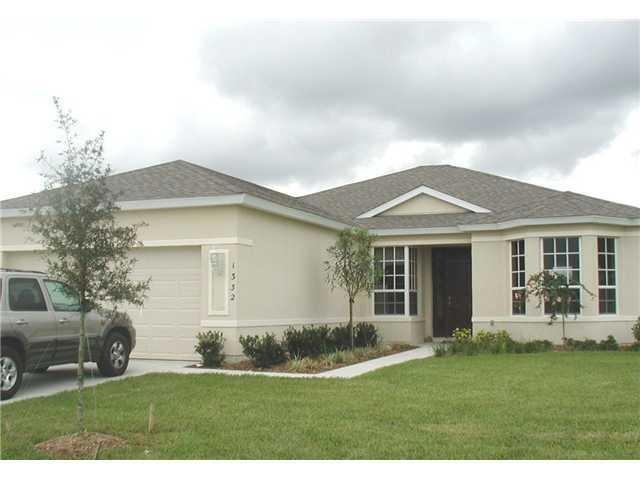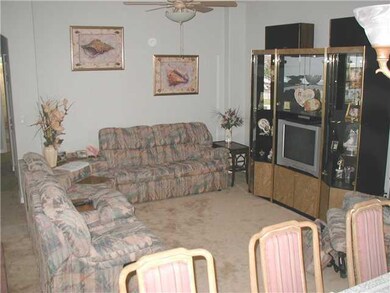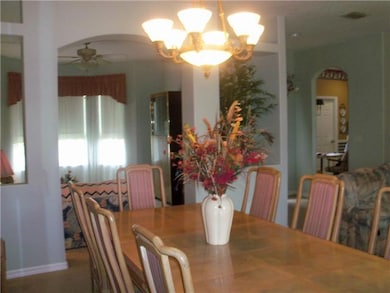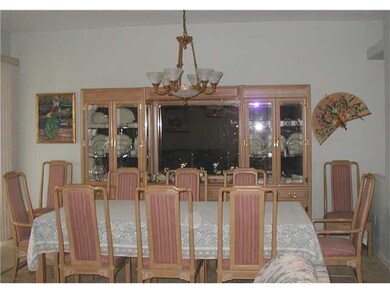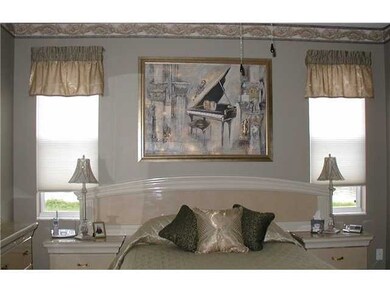
1332 Shoreline Cir Sebastian, FL 32958
Sebastian Highlands NeighborhoodHighlights
- Lake Front
- Fitness Center
- Gated Community
- Sebastian Elementary School Rated 9+
- Home fronts a pond
- Clubhouse
About This Home
As of June 2024Super opportunity with this well priced home in Sebastian Lakes..Enjoy the lake side location from the screend porch. This 2 bedroom 2 bath Andros model has the expanded master bedroom with room for office/reading/nursery?. Two huge walk in closets and large master bath combine to maket his entire area a relaxing private suite. The kitchen has been updated and is bright and sunny.
Last Agent to Sell the Property
RE/MAX Crown Realty License #3002775 Listed on: 04/01/2012

Home Details
Home Type
- Single Family
Est. Annual Taxes
- $1,620
Year Built
- Built in 2003
Lot Details
- Home fronts a pond
- Lake Front
- North Facing Home
- Sprinkler System
Parking
- 2 Car Garage
- Garage Door Opener
Home Design
- Shingle Roof
- Stucco
Interior Spaces
- 1-Story Property
- High Ceiling
- Blinds
- Sliding Doors
- Lake Views
- Pull Down Stairs to Attic
Kitchen
- Range
- Microwave
- Dishwasher
- Disposal
Flooring
- Carpet
- Tile
Bedrooms and Bathrooms
- 2 Bedrooms
- Split Bedroom Floorplan
- Walk-In Closet
- 2 Full Bathrooms
- Roman Tub
- Bathtub
Laundry
- Laundry in unit
- Dryer
Home Security
- Security System Owned
- Hurricane or Storm Shutters
- Fire and Smoke Detector
Outdoor Features
- Free Form Pool
- Enclosed Patio or Porch
- Rain Gutters
Utilities
- Multiple cooling system units
- Central Heating and Cooling System
- Heat Pump System
- Electric Water Heater
Listing and Financial Details
- Tax Lot 90
- Assessor Parcel Number 31382300009000000090.0
Community Details
Overview
- Association fees include common areas, insurance, ground maintenance, recreation facilities, reserve fund
- Sebastian Lakes Subdivision
Amenities
- Community Barbecue Grill
- Sauna
- Clubhouse
- Game Room
- Billiard Room
- Elevator
Recreation
- Tennis Courts
- Fitness Center
- Community Pool
Security
- Card or Code Access
- Phone Entry
- Gated Community
Ownership History
Purchase Details
Home Financials for this Owner
Home Financials are based on the most recent Mortgage that was taken out on this home.Purchase Details
Home Financials for this Owner
Home Financials are based on the most recent Mortgage that was taken out on this home.Purchase Details
Home Financials for this Owner
Home Financials are based on the most recent Mortgage that was taken out on this home.Purchase Details
Home Financials for this Owner
Home Financials are based on the most recent Mortgage that was taken out on this home.Purchase Details
Home Financials for this Owner
Home Financials are based on the most recent Mortgage that was taken out on this home.Similar Homes in Sebastian, FL
Home Values in the Area
Average Home Value in this Area
Purchase History
| Date | Type | Sale Price | Title Company |
|---|---|---|---|
| Warranty Deed | $399,000 | Paradise Title | |
| Interfamily Deed Transfer | -- | Attorney | |
| Interfamily Deed Transfer | -- | Attorney | |
| Warranty Deed | $181,000 | Supreme Title Solutions Llc | |
| Warranty Deed | $140,000 | Security First Title & Escro | |
| Warranty Deed | $140,700 | -- |
Mortgage History
| Date | Status | Loan Amount | Loan Type |
|---|---|---|---|
| Previous Owner | -- | No Value Available | |
| Previous Owner | $70,000 | Purchase Money Mortgage |
Property History
| Date | Event | Price | Change | Sq Ft Price |
|---|---|---|---|---|
| 06/14/2024 06/14/24 | Sold | $399,000 | -0.2% | $238 / Sq Ft |
| 04/28/2024 04/28/24 | Pending | -- | -- | -- |
| 04/23/2024 04/23/24 | Price Changed | $399,900 | -2.4% | $239 / Sq Ft |
| 04/01/2024 04/01/24 | For Sale | $409,900 | +126.5% | $245 / Sq Ft |
| 10/29/2015 10/29/15 | Sold | $181,000 | +0.6% | $108 / Sq Ft |
| 09/29/2015 09/29/15 | Pending | -- | -- | -- |
| 09/04/2015 09/04/15 | For Sale | $180,000 | +28.6% | $108 / Sq Ft |
| 04/01/2012 04/01/12 | Sold | $140,000 | -3.4% | $84 / Sq Ft |
| 04/01/2012 04/01/12 | For Sale | $145,000 | -- | $87 / Sq Ft |
Tax History Compared to Growth
Tax History
| Year | Tax Paid | Tax Assessment Tax Assessment Total Assessment is a certain percentage of the fair market value that is determined by local assessors to be the total taxable value of land and additions on the property. | Land | Improvement |
|---|---|---|---|---|
| 2024 | $1,959 | $329,013 | -- | $329,013 |
| 2023 | $1,959 | $148,205 | $0 | $0 |
| 2022 | $1,869 | $143,888 | $0 | $0 |
| 2021 | $1,855 | $139,697 | $0 | $0 |
| 2020 | $1,852 | $137,768 | $0 | $0 |
| 2019 | $1,822 | $134,671 | $0 | $0 |
| 2018 | $1,823 | $132,160 | $0 | $0 |
| 2017 | $1,757 | $129,442 | $0 | $0 |
| 2016 | $1,758 | $126,780 | $0 | $0 |
| 2015 | $1,518 | $110,780 | $0 | $0 |
| 2014 | $1,473 | $109,910 | $0 | $0 |
Agents Affiliated with this Home
-
Chris Junker

Seller's Agent in 2024
Chris Junker
RE/MAX
(772) 321-6755
71 in this area
238 Total Sales
-
Erica Ogilvie

Buyer's Agent in 2024
Erica Ogilvie
RE/MAX
(772) 633-4779
83 in this area
223 Total Sales
-
B
Seller's Agent in 2015
Bobbie Holt
Inactive Member
-
Louise Muller

Seller's Agent in 2012
Louise Muller
RE/MAX
(772) 913-1596
10 in this area
26 Total Sales
Map
Source: REALTORS® Association of Indian River County
MLS Number: 127108
APN: 31-38-23-00009-0000-00090.0
- 1353 Shoreline Cir
- 1158 Laconia St
- 1066 Laconia St
- 1201 Bevan Dr
- 1162 Clearmont St
- 1122 Breezy Way Unit 2C
- 1144 Breezy Way Unit 3F
- 750 Newhall Terrace
- 744 Newhall Terrace
- 741 Newhall Terrace
- 750 Wilson Terrace
- 929 Devon Ave
- 1026 Blossom Dr
- 734 Wilson Terrace
- 1086 Phelps St
- 1018 Persian Ln
- 1074 Phelps St
- 825 Landsdowne Dr
- 826 Riviera Ave
- 1014 Seamist Ln
