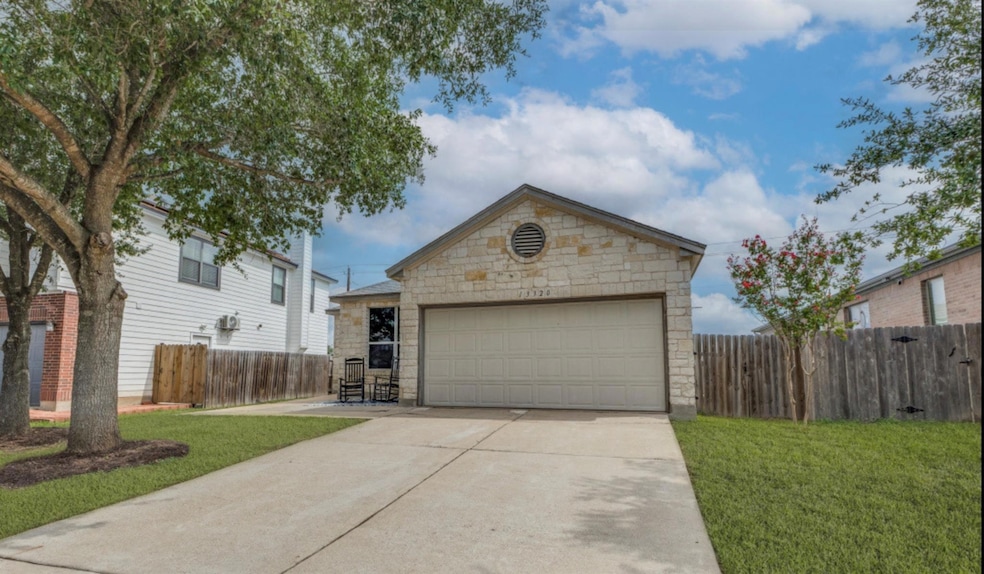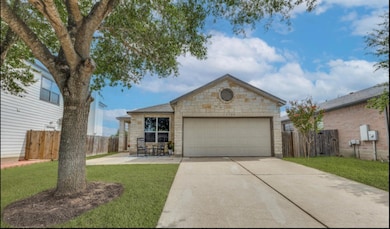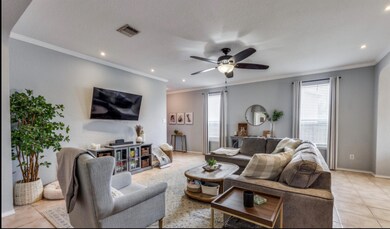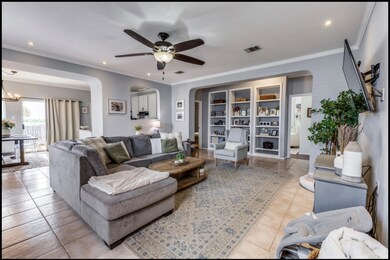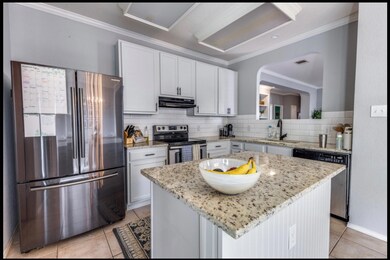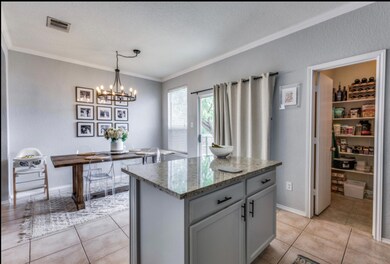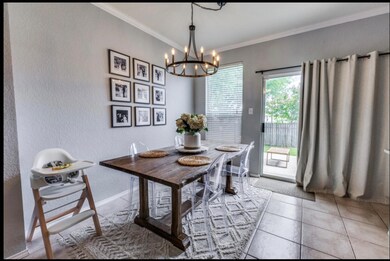
13320 Gilwell Dr Del Valle, TX 78617
Highlights
- Gourmet Kitchen
- Private Yard
- Crown Molding
- Granite Countertops
- Open to Family Room
- Tile Flooring
About This Home
Well-maintained 4-bedroom home offering a comfortable and functional layout in the desirable Berdoll Farms community. Property is conveniently located near major thoroughfares, including TX-71 and Ross Road, providing quick access to nearby shopping, dining, and essential services. Excellent option for tenants seeking space, convenience, and an accessible commute to the surrounding Austin/Del Valle area. Property is owner-occupied; please contact listing agent prior to scheduling and allow a minimum of 4 hours’ notice for all showings. Tenant to verify all information.
Listing Agent
Phyllis Browning Company Brokerage Phone: (512) 215-8587 License #0695379 Listed on: 11/13/2025
Home Details
Home Type
- Single Family
Est. Annual Taxes
- $5,194
Year Built
- Built in 2006
Lot Details
- 6,399 Sq Ft Lot
- Southwest Facing Home
- Few Trees
- Private Yard
- Back and Front Yard
Parking
- 2 Car Garage
- Driveway
Home Design
- Slab Foundation
Interior Spaces
- 1,752 Sq Ft Home
- 1-Story Property
- Crown Molding
- Ceiling Fan
Kitchen
- Gourmet Kitchen
- Open to Family Room
- Free-Standing Electric Range
- Dishwasher
- Kitchen Island
- Granite Countertops
- Laminate Countertops
- Disposal
Flooring
- Laminate
- Tile
- Vinyl
Bedrooms and Bathrooms
- 4 Main Level Bedrooms
Accessible Home Design
- No Carpet
Schools
- Del Valle Elementary And Middle School
- Del Valle High School
Utilities
- Central Heating and Cooling System
- Cooling System Mounted To A Wall/Window
- Underground Utilities
- Electric Water Heater
- Cable TV Available
Listing and Financial Details
- Security Deposit $2,350
- Tenant pays for all utilities, cable TV, electricity, gas, grounds care, hot water, HVAC maintenance, insurance, internet, pest control, security, sewer, telephone, trash collection, water
- The owner pays for association fees
- 12 Month Lease Term
- $85 Application Fee
- Assessor Parcel Number 03284603210000
- Tax Block K
Community Details
Overview
- Property has a Home Owners Association
- Berdoll Farms Ph 02 Sec 03 Subdivision
Pet Policy
- Pet Deposit $250
- Medium pets allowed
Map
About the Listing Agent

With nearly two decades of living in Austin, Texas, I bring deep local knowledge, a strong network, and a passion for helping clients find the perfect place to call home. As a bilingual Realtor® with Phyllis Browning Company, I specialize in residential sales, investment properties, relocation services, new construction, and pet-friendly homes. My background in accounting gives me an edge when it comes to analyzing numbers, structuring deals, and guiding clients toward smart financial
Araceli's Other Listings
Source: Unlock MLS (Austin Board of REALTORS®)
MLS Number: 9000846
APN: 530687
- 5600 Victory Gallop Dr
- 13309 Thome Valley Dr
- 13209 Thome Valley Dr
- 13124 Dearbonne Dr
- 13024 Lofton Cliff Dr
- 13108 Dearbonne Dr
- 5608 Nijmegen Dr
- 5901 Beverly Prairie Rd
- 5905 Beverly Prairie Rd
- 5701 Beverly Prairie Rd
- 13908 Edna Maxine Walk
- 14001 Ausarina Trace
- 6000 Alfred Acres Dr
- 14125 Matterod Dr
- 6021 Alfred Acres Dr
- 14209 Matterod Dr
- Warbler Plan at Longview - 50s
- Blanco 2 Plan at Longview - 50s
- Hawk Plan at Longview - 40s
- Sparrow Plan at Longview - 50s
- 13105 Lofton Cliff Dr
- 13421 Vizquel Loop
- 5325 Mathra Dr
- 13908 Edna Maxine Walk
- 6017 Beverly Prairie Rd
- 5501 Ross Rd
- 4700 Ross Rd
- 12909 Perconte Dr
- 5824 Malarkey Rd
- 12517 Campana Dr
- 12613 Paloma Blanca Way
- 12329 Sky Harbor Dr
- 12301 Sky Harbor Dr
- 6213 Albany Sleigh Dr
- 6313 Wagon Spring St
- 12813 Stoney Ridge Bend
- 6412 Carriage Pines Dr
- 6413 Wagon Spring St
- 6421 Wagon Spring St
- 12100 1/2 Ferrystone Glen Dr Unit ID1240333P
