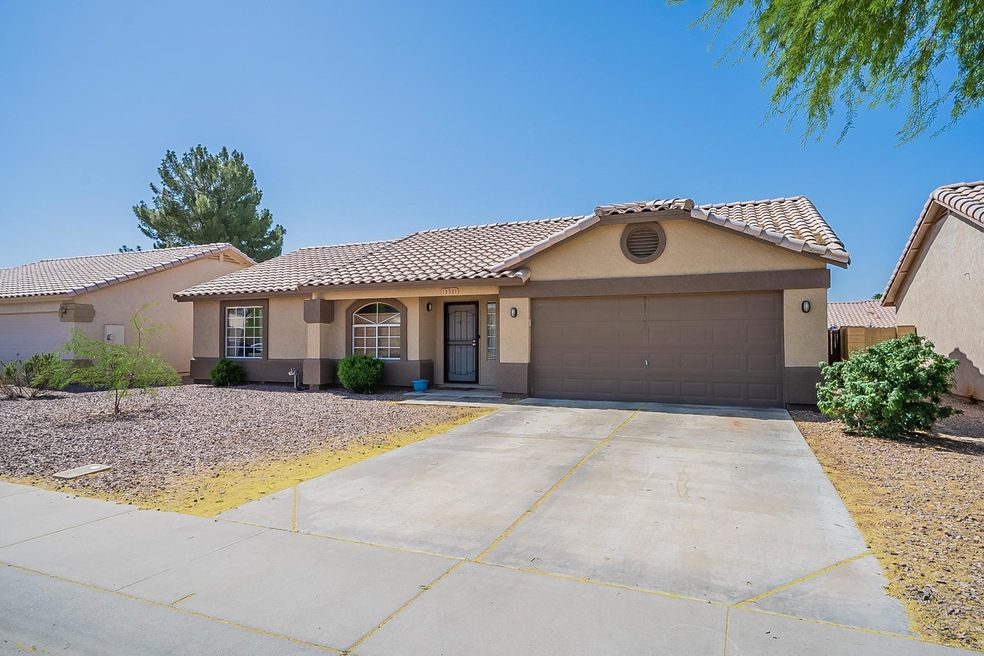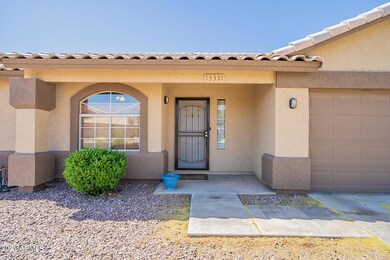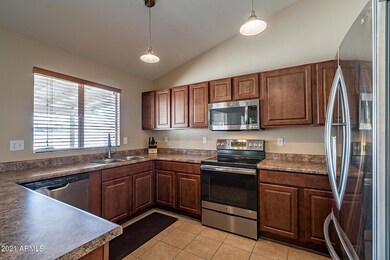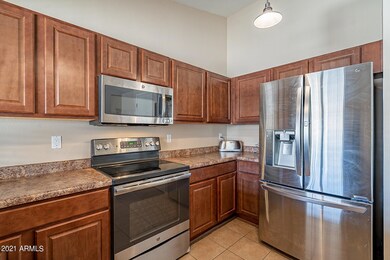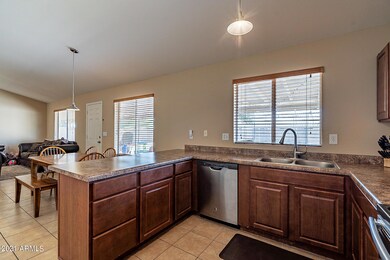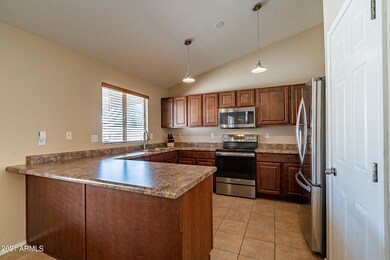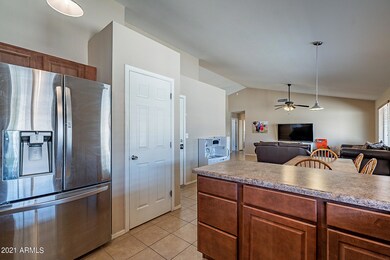
13321 E Jupiter Way Chandler, AZ 85225
East Chandler NeighborhoodHighlights
- Vaulted Ceiling
- Covered patio or porch
- Breakfast Bar
- Chandler Traditional Academy-Humphrey Rated A
- Double Pane Windows
- Tile Flooring
About This Home
As of June 2021Move-in ready home in popular Country Place at Chandler. Great room plan with vaulted ceiling open to dining and kitchen. 3 bedroom, 2 baths, 1624 sq feet with all tile flooring. Much remodeling completed in 2016 with new cabinets and neutral two tone paint. Kitchen features stainless steel appliances and refrigerator, washer and dryer are included. Full length covered patio and a high quality Trane A/C. Low HOA fees in this single story neighborhood.Great location with easy access to freeways, shopping and downtown Chandler and Gilbert for dining and entertainment.
Last Agent to Sell the Property
West USA Realty License #SA115882000 Listed on: 05/05/2021

Home Details
Home Type
- Single Family
Est. Annual Taxes
- $1,504
Year Built
- Built in 1994
Lot Details
- 6,499 Sq Ft Lot
- Block Wall Fence
HOA Fees
- $31 Monthly HOA Fees
Parking
- 2 Car Garage
Home Design
- Wood Frame Construction
- Tile Roof
- Stucco
Interior Spaces
- 1,624 Sq Ft Home
- 1-Story Property
- Vaulted Ceiling
- Ceiling Fan
- Double Pane Windows
Kitchen
- Breakfast Bar
- Built-In Microwave
Flooring
- Floors Updated in 2106
- Tile Flooring
Bedrooms and Bathrooms
- 3 Bedrooms
- Remodeled Bathroom
- 2 Bathrooms
Outdoor Features
- Covered patio or porch
Schools
- Chandler Traditional Academy - Humphrey Elementary School
- Willis Junior High School
- Perry High School
Utilities
- Central Air
- Heating Available
- High Speed Internet
- Cable TV Available
Community Details
- Association fees include ground maintenance
- First Service Res Association, Phone Number (480) 551-4300
- Built by Providence
- Country Place At Chandler Subdivision
Listing and Financial Details
- Tax Lot 127
- Assessor Parcel Number 303-71-127
Ownership History
Purchase Details
Purchase Details
Home Financials for this Owner
Home Financials are based on the most recent Mortgage that was taken out on this home.Purchase Details
Home Financials for this Owner
Home Financials are based on the most recent Mortgage that was taken out on this home.Purchase Details
Home Financials for this Owner
Home Financials are based on the most recent Mortgage that was taken out on this home.Purchase Details
Home Financials for this Owner
Home Financials are based on the most recent Mortgage that was taken out on this home.Purchase Details
Home Financials for this Owner
Home Financials are based on the most recent Mortgage that was taken out on this home.Purchase Details
Home Financials for this Owner
Home Financials are based on the most recent Mortgage that was taken out on this home.Purchase Details
Home Financials for this Owner
Home Financials are based on the most recent Mortgage that was taken out on this home.Purchase Details
Home Financials for this Owner
Home Financials are based on the most recent Mortgage that was taken out on this home.Purchase Details
Similar Homes in the area
Home Values in the Area
Average Home Value in this Area
Purchase History
| Date | Type | Sale Price | Title Company |
|---|---|---|---|
| Quit Claim Deed | -- | None Listed On Document | |
| Warranty Deed | $387,000 | Security Title Agency | |
| Warranty Deed | $232,000 | Empire West Title Agency | |
| Interfamily Deed Transfer | -- | Western Title | |
| Interfamily Deed Transfer | -- | First American Title Ins Co | |
| Warranty Deed | $270,000 | First American Title Ins Co | |
| Interfamily Deed Transfer | -- | First Financial Title Agency | |
| Interfamily Deed Transfer | -- | First Fincl Title Agency | |
| Warranty Deed | $109,800 | Security Title Agency | |
| Joint Tenancy Deed | $82,610 | Security Title Agency | |
| Cash Sale Deed | $72,283 | Security Title Agency |
Mortgage History
| Date | Status | Loan Amount | Loan Type |
|---|---|---|---|
| Previous Owner | $348,300 | New Conventional | |
| Previous Owner | $209,500 | New Conventional | |
| Previous Owner | $223,880 | FHA | |
| Previous Owner | $31,850 | Credit Line Revolving | |
| Previous Owner | $254,800 | Negative Amortization | |
| Previous Owner | $66,250 | Stand Alone Second | |
| Previous Owner | $197,750 | Fannie Mae Freddie Mac | |
| Previous Owner | $149,000 | Purchase Money Mortgage | |
| Previous Owner | $108,794 | FHA | |
| Previous Owner | $82,004 | FHA |
Property History
| Date | Event | Price | Change | Sq Ft Price |
|---|---|---|---|---|
| 06/24/2021 06/24/21 | Sold | $387,000 | +1.8% | $238 / Sq Ft |
| 05/10/2021 05/10/21 | Pending | -- | -- | -- |
| 05/07/2021 05/07/21 | Price Changed | $380,000 | +5.6% | $234 / Sq Ft |
| 05/05/2021 05/05/21 | For Sale | $360,000 | +55.2% | $222 / Sq Ft |
| 09/15/2016 09/15/16 | Sold | $232,000 | -2.9% | $143 / Sq Ft |
| 07/28/2016 07/28/16 | Pending | -- | -- | -- |
| 06/15/2016 06/15/16 | Price Changed | $239,000 | -2.0% | $147 / Sq Ft |
| 05/30/2016 05/30/16 | Price Changed | $244,000 | -2.0% | $150 / Sq Ft |
| 05/14/2016 05/14/16 | For Sale | $249,000 | -- | $153 / Sq Ft |
Tax History Compared to Growth
Tax History
| Year | Tax Paid | Tax Assessment Tax Assessment Total Assessment is a certain percentage of the fair market value that is determined by local assessors to be the total taxable value of land and additions on the property. | Land | Improvement |
|---|---|---|---|---|
| 2025 | $1,166 | $18,268 | -- | -- |
| 2024 | $1,503 | $17,398 | -- | -- |
| 2023 | $1,503 | $33,200 | $6,640 | $26,560 |
| 2022 | $1,429 | $24,300 | $4,860 | $19,440 |
| 2021 | $1,500 | $23,700 | $4,740 | $18,960 |
| 2020 | $1,504 | $21,520 | $4,300 | $17,220 |
| 2019 | $1,454 | $19,430 | $3,880 | $15,550 |
| 2018 | $1,411 | $17,980 | $3,590 | $14,390 |
| 2017 | $1,326 | $16,370 | $3,270 | $13,100 |
| 2016 | $1,472 | $16,380 | $3,270 | $13,110 |
| 2015 | $1,430 | $16,400 | $3,280 | $13,120 |
Agents Affiliated with this Home
-

Seller's Agent in 2021
David DeKing
West USA Realty
(480) 694-2800
1 in this area
43 Total Sales
-
A
Buyer's Agent in 2021
Andrea Esplin
Andrea Esplin
(602) 953-4000
1 in this area
8 Total Sales
-

Seller's Agent in 2016
Gina Gullquist
HomeSmart
(480) 343-2558
80 Total Sales
-
K
Buyer's Agent in 2016
Kelly Larsen
ProManage Realty, LLC
(480) 326-3443
1 in this area
20 Total Sales
Map
Source: Arizona Regional Multiple Listing Service (ARMLS)
MLS Number: 6231352
APN: 303-71-127
- 13311 E Chicago St
- 2536 E Commonwealth Cir
- 215 S 132nd St
- 15606 S Gilbert Rd Unit 63
- 2641 E Binner Dr
- 3 S 130th Place
- 74 E Canyon Creek Dr
- 343 S Cottonwood St
- 124 S Cottonwood St
- 263 N Wilson Dr
- 231 N Nash Way
- 2868 E Binner Dr
- 2124 E Boston St
- 84 E Joseph Way
- 25 N Cottonwood St Unit 41
- 25 N Cottonwood St Unit 47
- 112 E Joseph Way
- 195 N Cottonwood St Unit 26
- 303 N Danielson Way
- 2260 E Binner Dr
