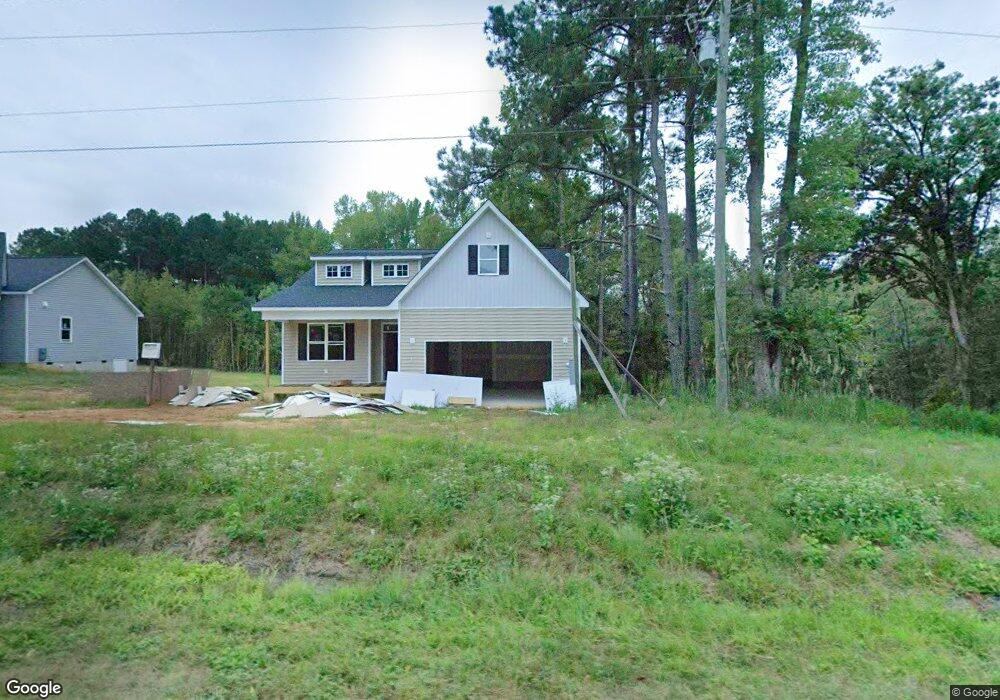13321 N Carolina 27 Unit 2 Broadway, NC 27505
3
Beds
2
Baths
1,552
Sq Ft
1.14
Acres
About This Home
This home is located at 13321 N Carolina 27 Unit 2, Broadway, NC 27505. 13321 N Carolina 27 Unit 2 is a home located in Harnett County with nearby schools including Anderson Creek Primary School, South Harnett Elementary School, and Western Harnett Middle School.
Create a Home Valuation Report for This Property
The Home Valuation Report is an in-depth analysis detailing your home's value as well as a comparison with similar homes in the area
Home Values in the Area
Average Home Value in this Area
Tax History Compared to Growth
Map
Nearby Homes
- 13281 N Carolina 27
- 0 W Nc 27 Hwy Unit 2455038
- 0 W Nc 27 Hwy Unit 100517848
- 212 Placid Pond Dr
- 288 Placid Pond Dr
- 282 Juno Dr
- 148 Harmony Trail
- 156 Harmony Trail
- 446 Placid Pond Dr
- 814 Juno Dr
- 73 Falls River Ct
- 486 Placid Pond Dr
- 767 Omaha Dr
- 520 Juno Dr
- 685 Juno Dr
- 545 Juno Dr
- 146 Rolling Stone Ct
- 135 Humvee Ct
- 130 Blue Chip Ct
- 64 Humvee Ct
- 13341 N Carolina 27
- 13301 N Carolina 27 Unit 3
- 13409 Nc 27 W
- 13293 N Carolina 27
- 13291 N Carolina 27
- 13282 Nc 27 W
- 13255 Nc 27 W
- 13273 N Carolina 27
- 56 Sword Loop
- 88 Sword Loop
- 36 Omaha Dr
- 56 Omaha Dr
- 20 Omaha Dr
- 20 Omaha Dr Unit Lot1
- 112 Omaha Dr
- 104 Sword Loop
- 13473 Nc 27
- 13473 N Carolina 27
- 81 Sword Loop
- 77 Omaha Dr
