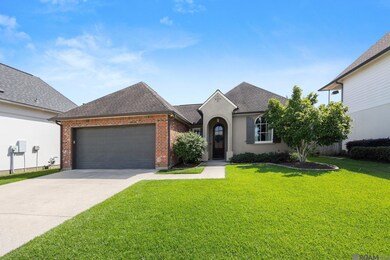13322 Quail Grove Ave Baton Rouge, LA 70809
Estimated payment $2,482/month
Highlights
- Traditional Architecture
- Cooling Available
- Ceiling Fan
- Walk-In Closet
- Ceiling height of 9 feet or more
- Garage
About This Home
FRESH PAINT IN THE LIVING AREA AND A PRICE IMPROVEMENT! This thoughtfully laid-out 3-bedroom, 2.5-bathroom home with a dedicated office features a spacious open-concept living, kitchen, and dining area. The kitchen includes stainless steel appliances, a custom backsplash, a large island, and a charming window over the sink that adds natural light and character. Two bedrooms share a Jack and Jill bathroom, each with its own private vanity. The large primary suite offers an ensuite bath with a walk-in shower, dual vanities, and plenty of storage. The backyard is freshly sodded and features a wide, deep patio—ideal for entertaining or relaxing outdoors.
Home Details
Home Type
- Single Family
Est. Annual Taxes
- $3,429
Year Built
- Built in 2011
Lot Details
- 8,276 Sq Ft Lot
- Lot Dimensions are 62x135
HOA Fees
- $25 Monthly HOA Fees
Parking
- Garage
Home Design
- Traditional Architecture
- Brick Exterior Construction
- Slab Foundation
Interior Spaces
- 2,179 Sq Ft Home
- 1-Story Property
- Ceiling height of 9 feet or more
- Ceiling Fan
Bedrooms and Bathrooms
- 3 Bedrooms
- En-Suite Bathroom
- Walk-In Closet
Utilities
- Cooling Available
- Heating Available
Community Details
- Woodridge Subd Subdivision
Map
Home Values in the Area
Average Home Value in this Area
Tax History
| Year | Tax Paid | Tax Assessment Tax Assessment Total Assessment is a certain percentage of the fair market value that is determined by local assessors to be the total taxable value of land and additions on the property. | Land | Improvement |
|---|---|---|---|---|
| 2024 | $3,429 | $37,145 | $6,800 | $30,345 |
| 2023 | $3,429 | $32,780 | $6,800 | $25,980 |
| 2022 | $3,709 | $32,780 | $6,800 | $25,980 |
| 2021 | $3,637 | $32,780 | $6,800 | $25,980 |
| 2020 | $3,612 | $32,780 | $6,800 | $25,980 |
| 2019 | $3,651 | $31,850 | $6,800 | $25,050 |
| 2018 | $3,603 | $31,850 | $6,800 | $25,050 |
| 2017 | $3,603 | $31,850 | $6,800 | $25,050 |
| 2016 | $2,690 | $31,850 | $6,800 | $25,050 |
| 2015 | $2,686 | $31,850 | $6,800 | $25,050 |
| 2014 | -- | $32,750 | $6,800 | $25,950 |
| 2013 | -- | $32,750 | $6,800 | $25,950 |
Property History
| Date | Event | Price | List to Sale | Price per Sq Ft | Prior Sale |
|---|---|---|---|---|---|
| 08/26/2025 08/26/25 | Pending | -- | -- | -- | |
| 07/24/2025 07/24/25 | Price Changed | $409,500 | -1.3% | $188 / Sq Ft | |
| 06/10/2025 06/10/25 | Price Changed | $415,000 | -3.5% | $190 / Sq Ft | |
| 05/15/2025 05/15/25 | For Sale | $429,900 | +28.3% | $197 / Sq Ft | |
| 05/29/2015 05/29/15 | Sold | -- | -- | -- | View Prior Sale |
| 04/21/2015 04/21/15 | Pending | -- | -- | -- | |
| 04/06/2015 04/06/15 | For Sale | $335,000 | -- | $152 / Sq Ft |
Purchase History
| Date | Type | Sale Price | Title Company |
|---|---|---|---|
| Warranty Deed | $335,000 | -- | |
| Warranty Deed | $327,500 | -- | |
| Warranty Deed | $68,000 | -- |
Mortgage History
| Date | Status | Loan Amount | Loan Type |
|---|---|---|---|
| Open | $248,050 | New Conventional | |
| Previous Owner | $327,500 | New Conventional | |
| Previous Owner | $375,000 | New Conventional |
Source: Greater Baton Rouge Association of REALTORS®
MLS Number: 2025009003
APN: 02676184
- 9062 Glenfield Dr
- 9050 Spring Grove Dr
- 13425 Quail Grove Ave
- 13516 Quail Grove Ave
- 8946 Foxgate Dr
- 8926 Foxgate Dr
- Lot 121 Betti Helen Place
- 8730 Pecue Ln
- 8730-8760 Pecue Ln
- 8601 Foxfield Dr
- 15130 Hidden Villa Dr
- 8525 Glenfield Dr
- 8523 Briarwood Place
- 14543 Belle Villa Dr
- 14901 Town Dr
- 14839 Kingsland Way
- 14536 Market Dr N
- 14445 Jamestown Blvd
- 7621 Whitetip Ave
- 7609 Whitetip Ave







