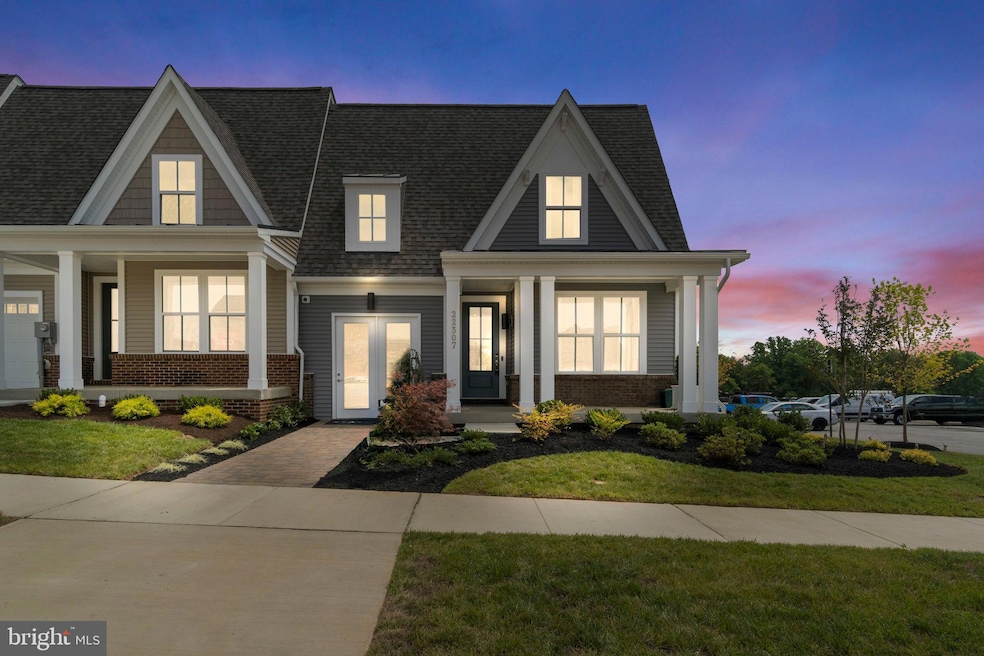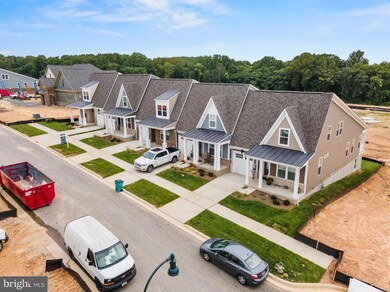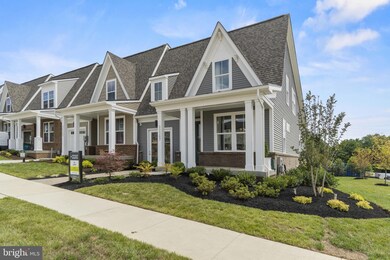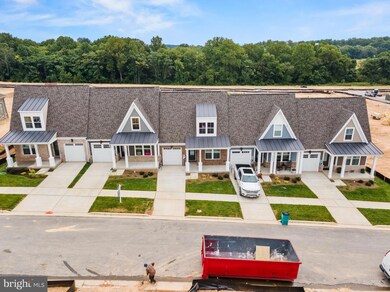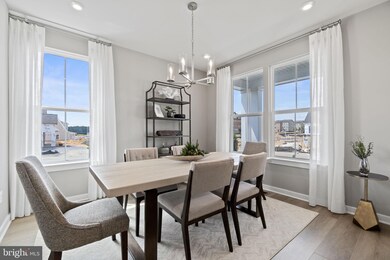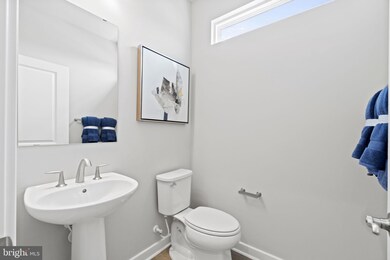
13323 Petrel St Clarksburg, MD 20871
Highlights
- Fitness Center
- New Construction
- Open Floorplan
- Seneca Valley High School Rated A-
- Gourmet Kitchen
- Clubhouse
About This Home
As of November 2024This is a 55+ neighborhood by Stanley Martin Homes. Discover The Landry at The Village at Cabin Branch - a splendid townhome seamlessly blending comfort and style. Offering 3 bedrooms and 3 bathrooms, this home is crafted for modern living.
Step into the main level featuring a well-equipped kitchen, a serene covered porch, dining room, the primary bedroom with an en suite bathroom, an additional bedroom, and a full bath.
The finished basement of this remarkable home showcases a spacious recreation room, an additional bed and bath for guests or family, a media room for entertainment, and an unfinished storage area for optimal organization.
Immerse yourself in the charm and functionality of The Landry, where every detail is carefully crafted to enhance your living experience and offer a welcoming sanctuary to call your own.
Photos shown are from a similar home.
Design selections have not yet been chosen for this home. The current price reflects Base Price and Structural Options, the final price will increase once a design package is added. Contact the Neighborhood Sales Manager or stop by today for more information.
Townhouse Details
Home Type
- Townhome
Est. Annual Taxes
- $1,295
Lot Details
- 3,000 Sq Ft Lot
- Property is in excellent condition
HOA Fees
- $275 Monthly HOA Fees
Parking
- 1 Car Attached Garage
- Front Facing Garage
Home Design
- New Construction
- Contemporary Architecture
- Slab Foundation
- Shingle Siding
- Brick Front
Interior Spaces
- 2,475 Sq Ft Home
- Property has 2 Levels
- Open Floorplan
- Recessed Lighting
- Family Room Off Kitchen
Kitchen
- Gourmet Kitchen
- Built-In Oven
- Gas Oven or Range
- Cooktop
- Microwave
- Dishwasher
- Kitchen Island
- Disposal
Bedrooms and Bathrooms
- Walk-In Closet
Finished Basement
- Walk-Out Basement
- Rear Basement Entry
- Sump Pump
- Basement with some natural light
Utilities
- Central Heating and Cooling System
- Electric Water Heater
Listing and Financial Details
- Tax Lot AO33
Community Details
Overview
- Association fees include lawn maintenance, snow removal, trash
- Built by Stanley Martin Homes
- The Village At Cabin Branch Subdivision, The Landry Floorplan
Amenities
- Common Area
- Clubhouse
- Meeting Room
Recreation
- Fitness Center
- Jogging Path
Ownership History
Purchase Details
Home Financials for this Owner
Home Financials are based on the most recent Mortgage that was taken out on this home.Purchase Details
Similar Homes in Clarksburg, MD
Home Values in the Area
Average Home Value in this Area
Purchase History
| Date | Type | Sale Price | Title Company |
|---|---|---|---|
| Special Warranty Deed | $610,550 | First Excel Title | |
| Special Warranty Deed | $610,550 | First Excel Title | |
| Special Warranty Deed | $1,144,687 | First Excel Title |
Property History
| Date | Event | Price | Change | Sq Ft Price |
|---|---|---|---|---|
| 11/14/2024 11/14/24 | Sold | $610,550 | +7.2% | $247 / Sq Ft |
| 07/17/2024 07/17/24 | Pending | -- | -- | -- |
| 06/14/2024 06/14/24 | For Sale | $569,340 | -- | $230 / Sq Ft |
Tax History Compared to Growth
Tax History
| Year | Tax Paid | Tax Assessment Tax Assessment Total Assessment is a certain percentage of the fair market value that is determined by local assessors to be the total taxable value of land and additions on the property. | Land | Improvement |
|---|---|---|---|---|
| 2024 | $1,295 | $112,500 | $112,500 | $0 |
| 2023 | $1,296 | $112,500 | $112,500 | $0 |
| 2022 | $907 | $112,500 | $112,500 | $0 |
Agents Affiliated with this Home
-

Seller's Agent in 2024
Stanley Martin
SM Brokerage, LLC
(571) 999-7039
56 in this area
1,949 Total Sales
-

Buyer's Agent in 2024
Ellen Coleman
RE/MAX
(301) 538-4049
4 in this area
152 Total Sales
Map
Source: Bright MLS
MLS Number: MDMC2136606
APN: 02-03863027
- 13230 Petrel St Unit 2207
- 13240 Petrel St Unit 106
- 13220 Petrel St Unit 4103
- 13220 Petrel St Unit 4105
- 13210 Petrel St Unit 3305
- 13210 Petrel St Unit 3304
- 22038 Cabin Branch Ave Unit 407H
- 22043 Broadway Ave Unit 401K
- 22035 Broadway Ave Unit 401F
- 22031 Broadway Ave Unit 401D
- 135 Limpkin Ave
- 13916 Godwit St
- 119 Wheatear Alley
- 22504 Phillips St Unit 503
- 14032 Godwit St
- 22704 Cabin Branch Ave
- 13213 Shawnee Ln
- 22533 Phillips St Unit 1501
- 22604 Tate St
- 14047 Wellspring Ave
