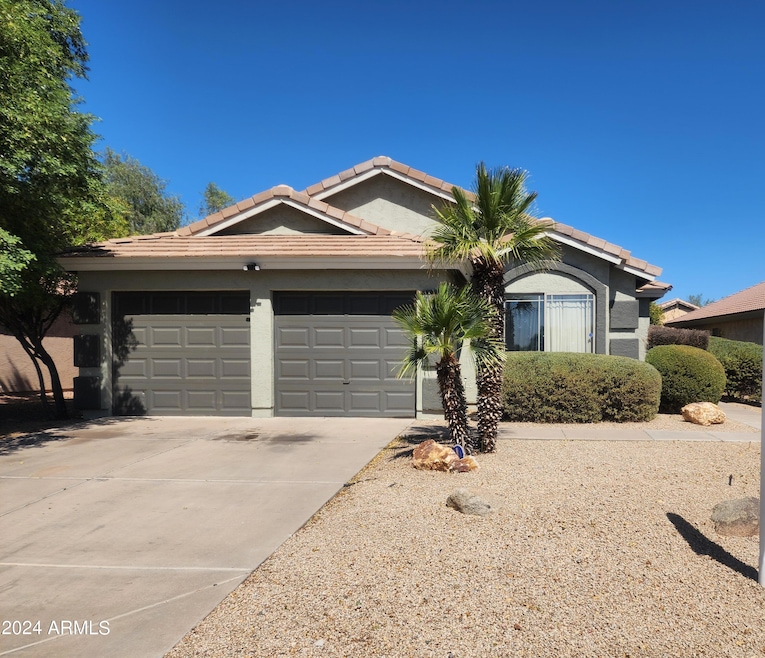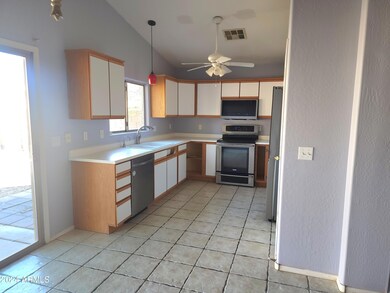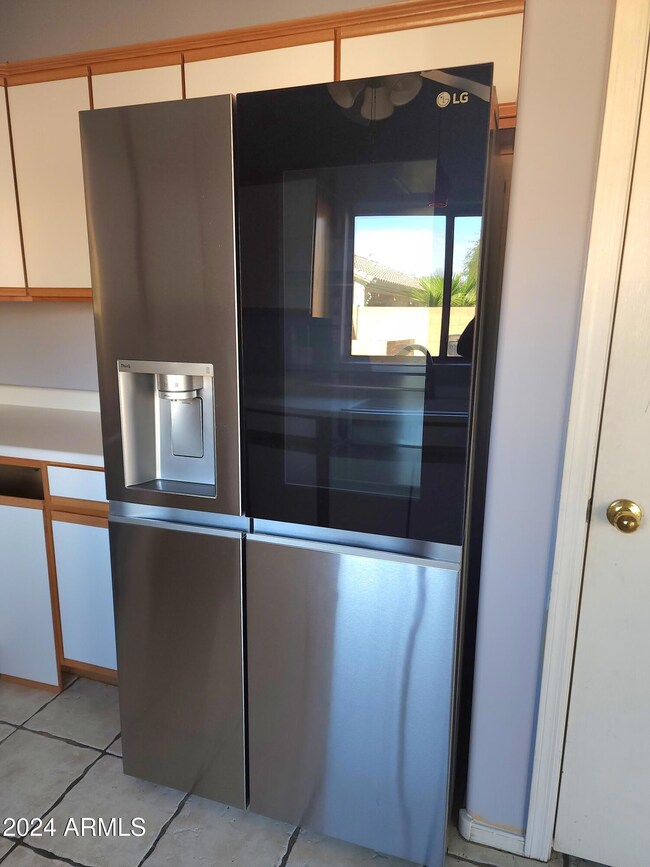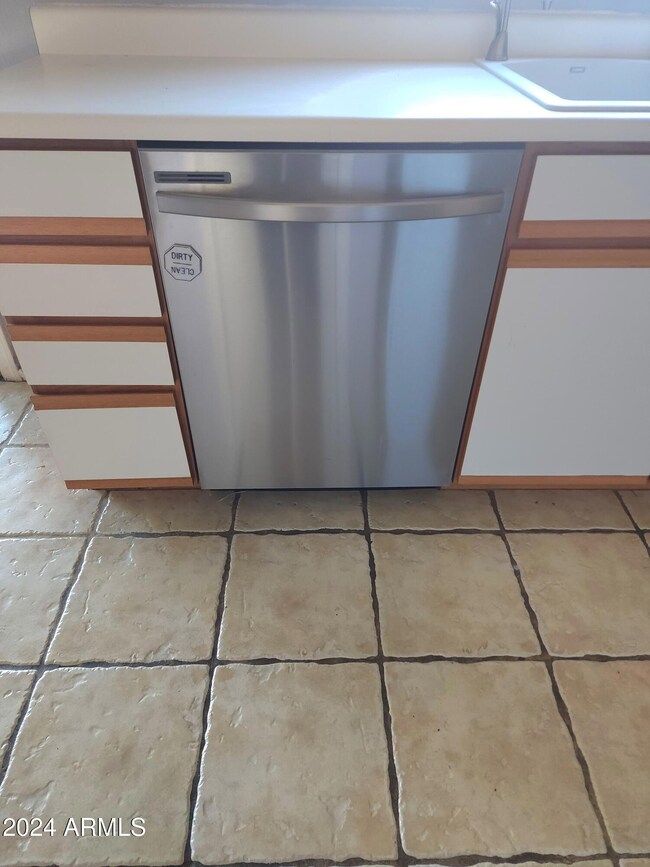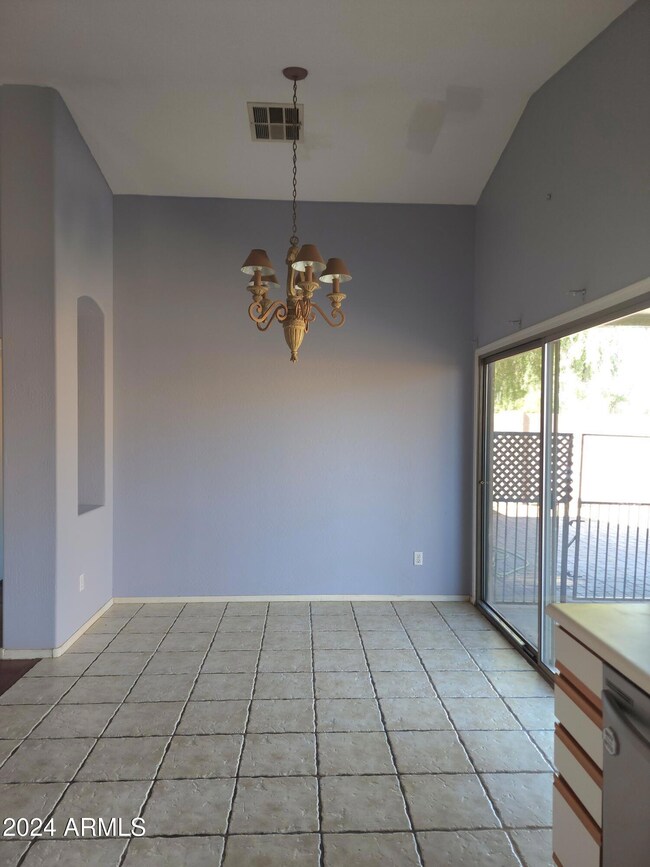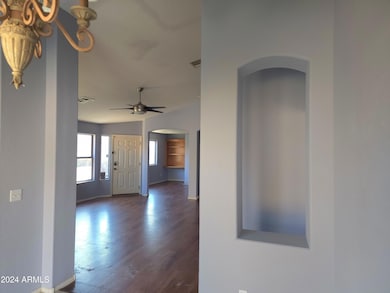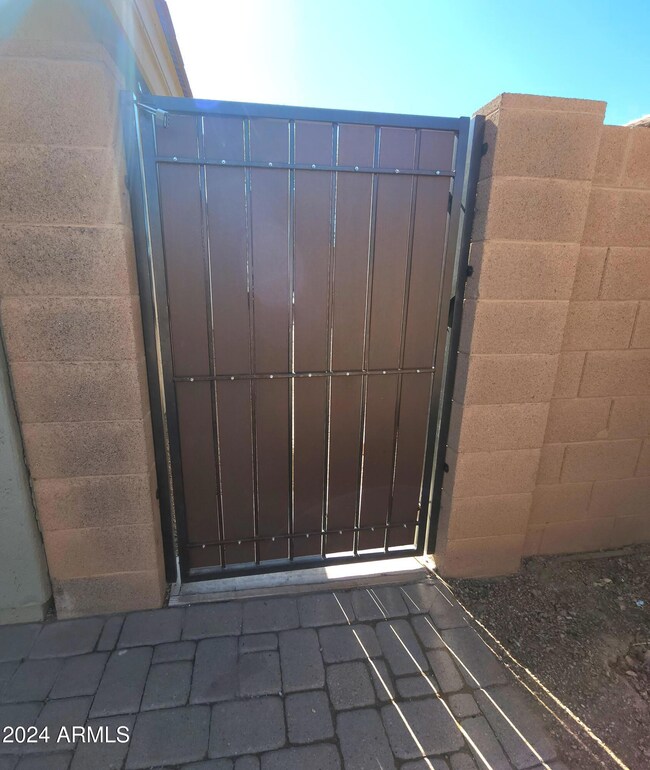
13326 W Watson Ln Surprise, AZ 85379
Highlights
- 2 Car Direct Access Garage
- Community Playground
- Central Air
- Eat-In Kitchen
- No Interior Steps
- Ceiling Fan
About This Home
As of March 2025HUGE PRICE IMPROVEMENT! Now is your chance to own this home in this Sought after neighborhood. Home offers 3bedrooms 2baths with a DEN and a POOL. Ready for new owners. New ROOF, HVAC System, HOT WATER HEATER, GARAGE DOOR & OPENER, NEW POOL HEATER & PUMP, NEW SIDE GATE, NEW SS APPLIANCES and more. Bring in your design to make it your own. Welcome Home.
Last Agent to Sell the Property
Berkshire Hathaway HomeServices Arizona Properties License #SA692740000 Listed on: 10/18/2024

Home Details
Home Type
- Single Family
Est. Annual Taxes
- $1,142
Year Built
- Built in 2000
Lot Details
- 6,620 Sq Ft Lot
- Desert faces the front and back of the property
- Block Wall Fence
- Artificial Turf
HOA Fees
- $52 Monthly HOA Fees
Parking
- 2 Car Direct Access Garage
- Garage Door Opener
Home Design
- Roof Updated in 2022
- Wood Frame Construction
- Concrete Roof
- Stucco
Interior Spaces
- 1,548 Sq Ft Home
- 1-Story Property
- Ceiling Fan
- Washer and Dryer Hookup
Kitchen
- Eat-In Kitchen
- Built-In Microwave
Flooring
- Carpet
- Vinyl
Bedrooms and Bathrooms
- 3 Bedrooms
- Primary Bathroom is a Full Bathroom
- 2 Bathrooms
Accessible Home Design
- No Interior Steps
- Stepless Entry
Schools
- West Point Elementary School
- Valley Vista High School
Utilities
- Central Air
- Heating System Uses Natural Gas
- Plumbing System Updated in 2023
- High Speed Internet
- Cable TV Available
Listing and Financial Details
- Tax Lot 114
- Assessor Parcel Number 501-94-745
Community Details
Overview
- Association fees include street maintenance
- Roseview Association, Phone Number (480) 551-6000
- Built by ROYCE
- Roseview Unit 5 Subdivision
Recreation
- Community Playground
Ownership History
Purchase Details
Home Financials for this Owner
Home Financials are based on the most recent Mortgage that was taken out on this home.Purchase Details
Purchase Details
Home Financials for this Owner
Home Financials are based on the most recent Mortgage that was taken out on this home.Purchase Details
Purchase Details
Home Financials for this Owner
Home Financials are based on the most recent Mortgage that was taken out on this home.Purchase Details
Purchase Details
Purchase Details
Home Financials for this Owner
Home Financials are based on the most recent Mortgage that was taken out on this home.Purchase Details
Home Financials for this Owner
Home Financials are based on the most recent Mortgage that was taken out on this home.Purchase Details
Home Financials for this Owner
Home Financials are based on the most recent Mortgage that was taken out on this home.Similar Homes in the area
Home Values in the Area
Average Home Value in this Area
Purchase History
| Date | Type | Sale Price | Title Company |
|---|---|---|---|
| Warranty Deed | $420,000 | First American Title Insurance | |
| Warranty Deed | -- | -- | |
| Warranty Deed | $229,500 | Security Title Agency Inc | |
| Deed Of Distribution | -- | None Available | |
| Warranty Deed | $129,000 | Driggs Title Agency Inc | |
| Cash Sale Deed | $102,000 | Lawyers Title Of Arizona Inc | |
| Quit Claim Deed | -- | None Available | |
| Warranty Deed | $259,000 | First American Title Ins Co | |
| Warranty Deed | $162,000 | Title Partners For Alliance | |
| Special Warranty Deed | $157,000 | Stewart Title & Trust |
Mortgage History
| Date | Status | Loan Amount | Loan Type |
|---|---|---|---|
| Open | $405,300 | New Conventional | |
| Previous Owner | $98,400 | New Conventional | |
| Previous Owner | $25,900 | Credit Line Revolving | |
| Previous Owner | $207,200 | New Conventional | |
| Previous Owner | $170,500 | Fannie Mae Freddie Mac | |
| Previous Owner | $129,600 | New Conventional | |
| Previous Owner | $125,600 | No Value Available | |
| Closed | $32,400 | No Value Available |
Property History
| Date | Event | Price | Change | Sq Ft Price |
|---|---|---|---|---|
| 06/25/2025 06/25/25 | Off Market | $420,000 | -- | -- |
| 03/07/2025 03/07/25 | Sold | $420,000 | +1.2% | $271 / Sq Ft |
| 02/16/2025 02/16/25 | Pending | -- | -- | -- |
| 02/15/2025 02/15/25 | For Sale | $415,000 | +33.9% | $268 / Sq Ft |
| 01/22/2025 01/22/25 | Sold | $310,000 | -17.3% | $200 / Sq Ft |
| 01/14/2025 01/14/25 | Pending | -- | -- | -- |
| 12/06/2024 12/06/24 | Price Changed | $375,000 | -6.0% | $242 / Sq Ft |
| 11/06/2024 11/06/24 | Price Changed | $399,000 | -2.2% | $258 / Sq Ft |
| 11/02/2024 11/02/24 | For Sale | $408,000 | +31.6% | $264 / Sq Ft |
| 10/20/2024 10/20/24 | Off Market | $310,000 | -- | -- |
| 10/19/2024 10/19/24 | For Sale | $408,000 | +31.6% | $264 / Sq Ft |
| 10/18/2024 10/18/24 | Off Market | $310,000 | -- | -- |
| 10/18/2024 10/18/24 | For Sale | $408,000 | +77.8% | $264 / Sq Ft |
| 12/04/2018 12/04/18 | Sold | $229,500 | 0.0% | $148 / Sq Ft |
| 10/16/2018 10/16/18 | Pending | -- | -- | -- |
| 09/24/2018 09/24/18 | For Sale | $229,500 | +77.9% | $148 / Sq Ft |
| 04/12/2012 04/12/12 | Sold | $129,000 | 0.0% | $83 / Sq Ft |
| 03/05/2012 03/05/12 | Pending | -- | -- | -- |
| 02/18/2012 02/18/12 | For Sale | $129,000 | -- | $83 / Sq Ft |
Tax History Compared to Growth
Tax History
| Year | Tax Paid | Tax Assessment Tax Assessment Total Assessment is a certain percentage of the fair market value that is determined by local assessors to be the total taxable value of land and additions on the property. | Land | Improvement |
|---|---|---|---|---|
| 2025 | $1,144 | $14,806 | -- | -- |
| 2024 | $1,142 | $14,101 | -- | -- |
| 2023 | $1,142 | $29,110 | $5,820 | $23,290 |
| 2022 | $1,129 | $21,950 | $4,390 | $17,560 |
| 2021 | $1,196 | $20,200 | $4,040 | $16,160 |
| 2020 | $1,182 | $18,210 | $3,640 | $14,570 |
| 2019 | $1,147 | $16,900 | $3,380 | $13,520 |
| 2018 | $1,325 | $15,470 | $3,090 | $12,380 |
| 2017 | $1,233 | $13,770 | $2,750 | $11,020 |
| 2016 | $1,141 | $13,030 | $2,600 | $10,430 |
| 2015 | $1,091 | $12,500 | $2,500 | $10,000 |
Agents Affiliated with this Home
-

Seller's Agent in 2025
Lenny Behie
Fathom Realty Elite
(602) 319-8868
12 in this area
581 Total Sales
-

Seller's Agent in 2025
Laura O Guinn
Berkshire Hathaway HomeServices Arizona Properties
(623) 764-1705
2 in this area
40 Total Sales
-

Buyer's Agent in 2025
Christina Wheeler
eXp Realty
(307) 751-2627
6 in this area
70 Total Sales
-
J
Buyer's Agent in 2025
Jackson Zilverberg
Aurumys
(612) 819-0083
2 in this area
34 Total Sales
-
B
Seller's Agent in 2018
Blaine Pinkman
Arizona Property Management
(888) 777-6664
2 in this area
16 Total Sales
-
P
Seller Co-Listing Agent in 2018
Payam Rauof
Arizona Property Management
(623) 435-6633
11 Total Sales
Map
Source: Arizona Regional Multiple Listing Service (ARMLS)
MLS Number: 6760037
APN: 501-94-745
- 13261 W Gelding Cir Unit 3
- 13457 W Watson Ln Unit 5
- 13265 W Watson Ln
- 13375 W Lisbon Ln
- 13165 W Ventura St
- 14626 N 132nd Ave
- 13977 N 132nd Ct
- 13915 N 132nd Ln Unit 4
- 13373 W Boca Raton Rd
- 13171 W Redfield Rd
- 14811 N 133rd Dr
- 13617 W Crocus Dr
- 13233 W Mauna Loa Ln
- 13106 W Calavar Rd
- 13630 W Redfield Rd
- 13580 W Boca Raton Rd
- 13030 W Hearn Rd
- 14320 N 136th Ln
- 13636 W Calavar Rd
- 13635 W Calavar Rd
