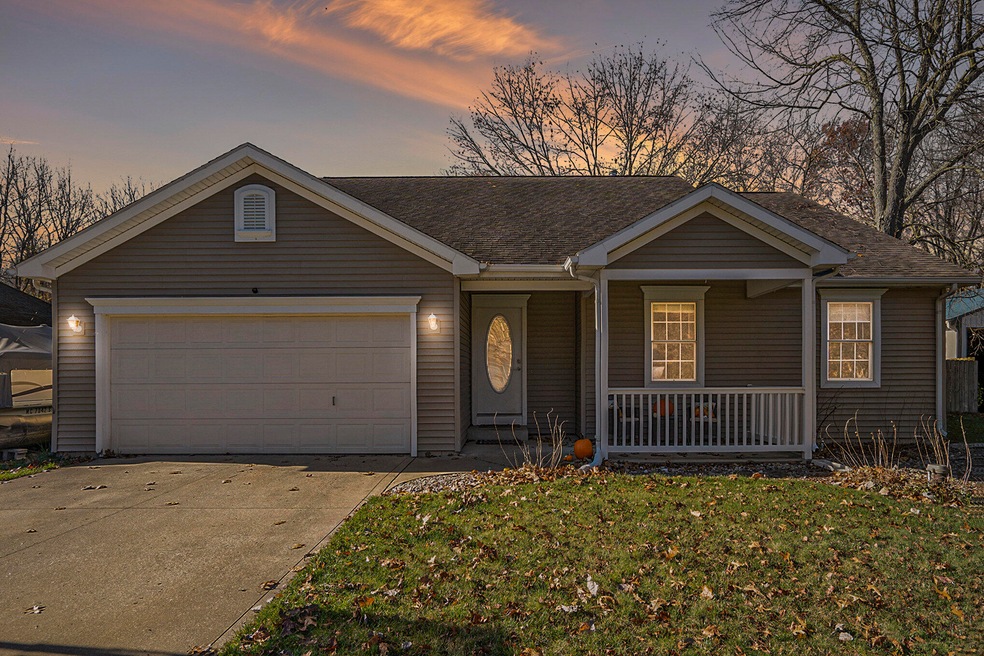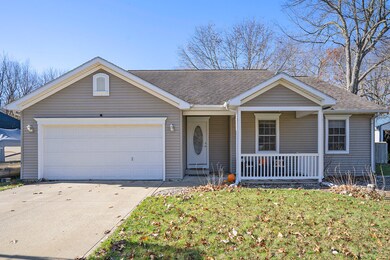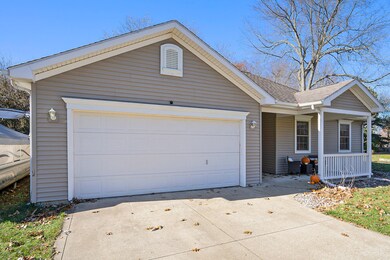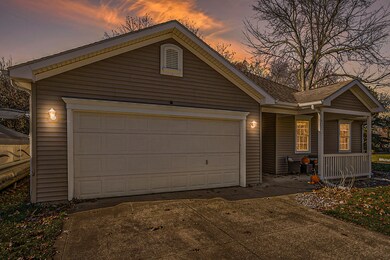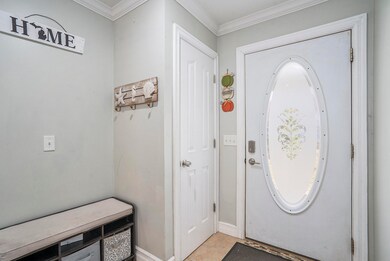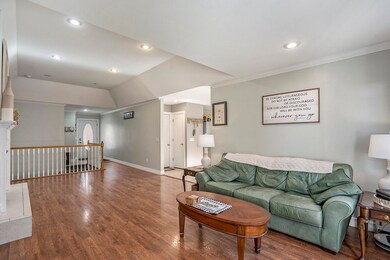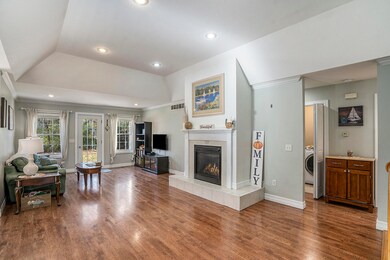
13327 Spence Rd Three Rivers, MI 49093
Highlights
- Deeded Waterfront Access Rights
- Porch
- Eat-In Kitchen
- Deck
- 2 Car Attached Garage
- Bay Window
About This Home
As of January 2024PLEASANT LAKE ACCESS! This 1500 sq ft rancher has an open floor plan perfect for family & entertaining. There is much natural light and the living room with a gas log fireplace has lofty ceilings and crown moulding plus direct access to the nice deck. The spacious kitchen has natural cabinetry, granite counters and an island with room for dining stools. There are many windows in the larger dining area. The appliances are included. The master bedroom with a private bath has a nice separation from the other 2 bedrooms and bath. The main floor laundry is conveniently located close to bedrooms. The lover level has a very massive family room (currently used for exercise equipment), a 4th bedroom w/ egress window and the 3rd bath. Your family will truly enjoy the deeded access that is shared with several other backlot homes. Together these families have an aluminum dock with space for your boat. Pleasant Lake is a great, spring fed all sports lake!
Last Agent to Sell the Property
Berkshire Hathaway HomeServices Michigan Real Estate License #6501148661 Listed on: 11/15/2023

Last Buyer's Agent
Berkshire Hathaway HomeServices Michigan Real Estate License #6501148661 Listed on: 11/15/2023

Home Details
Home Type
- Single Family
Est. Annual Taxes
- $2,348
Year Built
- Built in 2004
Lot Details
- 9,148 Sq Ft Lot
- Lot Dimensions are 90x150
Parking
- 2 Car Attached Garage
Home Design
- Composition Roof
- Vinyl Siding
Interior Spaces
- 1-Story Property
- Ceiling Fan
- Gas Log Fireplace
- Insulated Windows
- Bay Window
- Living Room with Fireplace
- Dining Area
Kitchen
- Eat-In Kitchen
- Oven
- Range
- Dishwasher
- Kitchen Island
- Snack Bar or Counter
Flooring
- Laminate
- Ceramic Tile
Bedrooms and Bathrooms
- 4 Bedrooms | 3 Main Level Bedrooms
- 3 Full Bathrooms
Laundry
- Laundry on main level
- Dryer
- Washer
Basement
- Basement Fills Entire Space Under The House
- 1 Bedroom in Basement
Outdoor Features
- Deeded Waterfront Access Rights
- Deck
- Shed
- Storage Shed
- Porch
Utilities
- Forced Air Heating and Cooling System
- Heating System Uses Natural Gas
- Well
- Water Softener is Owned
- Septic System
Ownership History
Purchase Details
Home Financials for this Owner
Home Financials are based on the most recent Mortgage that was taken out on this home.Purchase Details
Home Financials for this Owner
Home Financials are based on the most recent Mortgage that was taken out on this home.Purchase Details
Home Financials for this Owner
Home Financials are based on the most recent Mortgage that was taken out on this home.Purchase Details
Home Financials for this Owner
Home Financials are based on the most recent Mortgage that was taken out on this home.Purchase Details
Purchase Details
Purchase Details
Purchase Details
Home Financials for this Owner
Home Financials are based on the most recent Mortgage that was taken out on this home.Purchase Details
Home Financials for this Owner
Home Financials are based on the most recent Mortgage that was taken out on this home.Purchase Details
Purchase Details
Purchase Details
Similar Homes in Three Rivers, MI
Home Values in the Area
Average Home Value in this Area
Purchase History
| Date | Type | Sale Price | Title Company |
|---|---|---|---|
| Warranty Deed | $320,000 | None Listed On Document | |
| Warranty Deed | $209,000 | Title Resource | |
| Warranty Deed | $171,000 | Patrick Abstract & Title Off | |
| Quit Claim Deed | $86,316 | Vt | |
| Deed | $86,100 | Vt | |
| Warranty Deed | -- | None Available | |
| Sheriffs Deed | $198,947 | None Available | |
| Warranty Deed | $195,000 | Devon Title Three Rivers | |
| Warranty Deed | $169,900 | -- | |
| Deed | $32,500 | -- | |
| Deed | $34,000 | -- | |
| Deed | $19,000 | -- |
Mortgage History
| Date | Status | Loan Amount | Loan Type |
|---|---|---|---|
| Previous Owner | $188,000 | New Conventional | |
| Previous Owner | $198,550 | New Conventional | |
| Previous Owner | $171,000 | VA | |
| Previous Owner | $193,471 | FHA | |
| Previous Owner | $135,920 | Purchase Money Mortgage |
Property History
| Date | Event | Price | Change | Sq Ft Price |
|---|---|---|---|---|
| 01/24/2024 01/24/24 | Sold | $320,000 | -4.5% | $134 / Sq Ft |
| 12/01/2023 12/01/23 | Pending | -- | -- | -- |
| 11/15/2023 11/15/23 | For Sale | $335,000 | +60.3% | $140 / Sq Ft |
| 03/22/2017 03/22/17 | Sold | $209,000 | 0.0% | $87 / Sq Ft |
| 02/10/2017 02/10/17 | For Sale | $209,000 | +22.2% | $87 / Sq Ft |
| 02/09/2017 02/09/17 | Pending | -- | -- | -- |
| 10/24/2014 10/24/14 | Sold | $171,000 | -4.9% | $71 / Sq Ft |
| 09/09/2014 09/09/14 | Pending | -- | -- | -- |
| 08/11/2014 08/11/14 | For Sale | $179,900 | +108.9% | $75 / Sq Ft |
| 03/25/2014 03/25/14 | Sold | $86,100 | -50.8% | $38 / Sq Ft |
| 03/06/2014 03/06/14 | Pending | -- | -- | -- |
| 11/06/2013 11/06/13 | For Sale | $175,000 | -- | $77 / Sq Ft |
Tax History Compared to Growth
Tax History
| Year | Tax Paid | Tax Assessment Tax Assessment Total Assessment is a certain percentage of the fair market value that is determined by local assessors to be the total taxable value of land and additions on the property. | Land | Improvement |
|---|---|---|---|---|
| 2025 | $2,536 | $181,500 | $7,100 | $174,400 |
| 2024 | $1,050 | $159,300 | $7,000 | $152,300 |
| 2023 | $1,001 | $138,600 | $5,600 | $133,000 |
| 2022 | $0 | $111,700 | $5,000 | $106,700 |
| 2021 | $1,307 | $116,700 | $4,900 | $111,800 |
| 2020 | $77 | $116,400 | $4,800 | $111,600 |
| 2019 | $895 | $88,500 | $5,000 | $83,500 |
| 2018 | $2,009 | $82,900 | $4,900 | $78,000 |
| 2017 | $1,826 | $91,200 | $91,200 | $0 |
| 2016 | -- | $87,600 | $87,600 | $0 |
| 2015 | -- | $73,700 | $0 | $0 |
| 2014 | -- | $89,100 | $89,100 | $0 |
| 2012 | -- | $86,800 | $86,800 | $0 |
Agents Affiliated with this Home
-
Kathy Mastaglio
K
Seller's Agent in 2024
Kathy Mastaglio
Berkshire Hathaway HomeServices Michigan Real Estate
(269) 273-8185
79 Total Sales
-
K
Buyer's Agent in 2017
Kathleen Mastaglio
Cressy & Everett Real Estate
-
Sherrie Nowicki

Seller's Agent in 2014
Sherrie Nowicki
RE/MAX Michigan
(269) 718-8788
136 Total Sales
-
Ron Mallernee
R
Seller's Agent in 2014
Ron Mallernee
Homestyle Realty
(269) 660-0033
25 Total Sales
-
Laurinda Mallernee
L
Seller Co-Listing Agent in 2014
Laurinda Mallernee
Homestyle Realty
(269) 317-2324
25 Total Sales
-
H
Buyer's Agent in 2014
Heather Lockwood
RE/MAX Michigan
Map
Source: Southwestern Michigan Association of REALTORS®
MLS Number: 23142185
APN: 004-390-005-00
- 13596 Pleasant View Rd
- 57436 Gearharts Landing Rd
- 12625 Bidelman Rd
- 14 Kuhn Rd
- 10 Kuhn Rd
- 9 Highfield Rd
- 17 Highfield Rd
- 8 Highfield Rd
- 18 Highfield Rd
- Lot 3 Highfield Rd
- Lot 4 Highfield Rd
- Lot 1 Highfield Rd
- 58604 E Clear Lake Rd
- 13060 Broadway Rd
- 14927 Coon Hollow Rd
- 14765 Millard Rd
- 56883 Pulver Rd
- 1 S Tolbert Dr Unit V/L
- 11300 Elizabeth Dr
- 58528 Kerr Creek Rd
