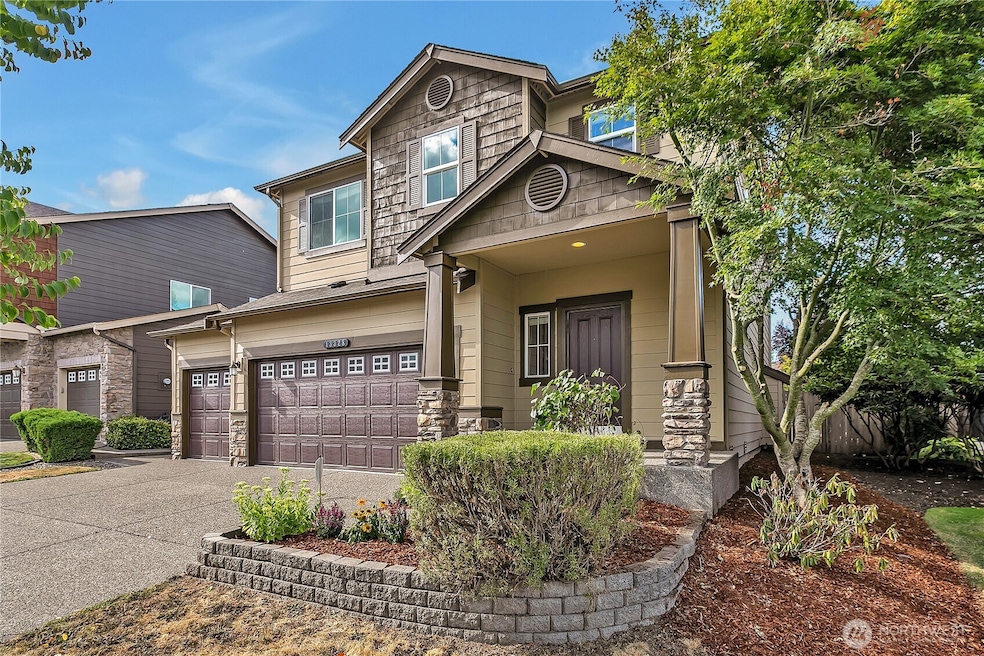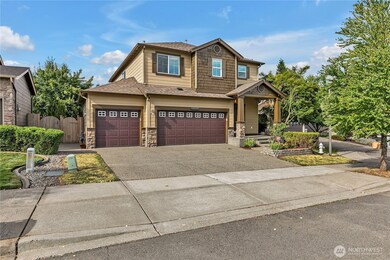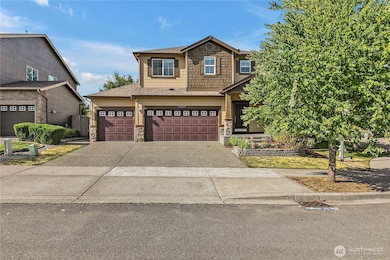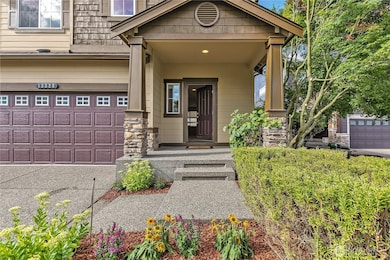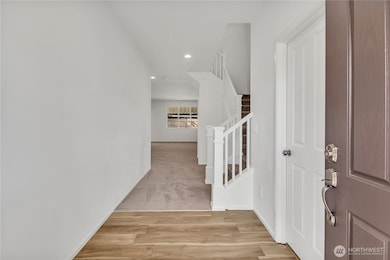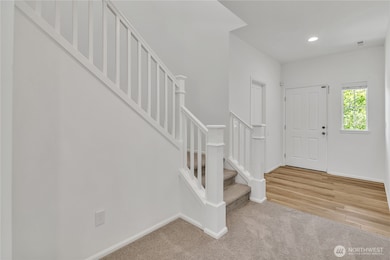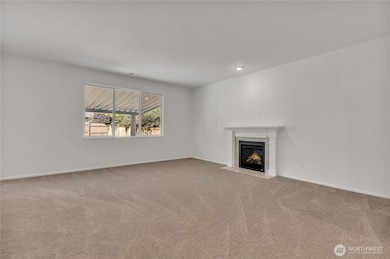Estimated payment $4,662/month
Highlights
- Craftsman Architecture
- Property is near public transit
- Wood Flooring
- Kentwood High School Rated A-
- Vaulted Ceiling
- Walk-In Pantry
About This Home
**Stunning and Immaculate Home with 3-Car Garage in a Serene Cul-De-Sac** Welcome to this exquisite home, featuring an entry with beautiful hardwood floors and a grand 9’ ceiling. The chef’s kitchen is a standout, offering a central island, SS appliances, a gas range, tile countertops, and a backsplash. It seamlessly opens to the Great Room, with a cozy gas fireplace with a granite surround. The luxurious master bedroom includes a 5-piece bath complete with a soaking tub and a walk-in closet. Additional highlights include a dedicated office and an expansive, Huge level backyard that’s fully fenced Enjoy meals in the bright eating area, which features a slider leading to a brand-new 17x29 covered patio Award-Winning Kent SD
Source: Northwest Multiple Listing Service (NWMLS)
MLS#: 2455394
Property Details
Home Type
- Co-Op
Est. Annual Taxes
- $6,596
Year Built
- Built in 2010
Lot Details
- 6,484 Sq Ft Lot
- Cul-De-Sac
- Street terminates at a dead end
- South Facing Home
- Property is Fully Fenced
- Level Lot
- Property is in good condition
HOA Fees
- $20 Monthly HOA Fees
Parking
- 3 Car Attached Garage
Home Design
- Craftsman Architecture
- Poured Concrete
- Composition Roof
- Wood Siding
- Cement Board or Planked
Interior Spaces
- 2,026 Sq Ft Home
- 2-Story Property
- Vaulted Ceiling
- Gas Fireplace
- Storm Windows
Kitchen
- Walk-In Pantry
- Stove
- Dishwasher
- Disposal
Flooring
- Wood
- Carpet
- Vinyl
Bedrooms and Bathrooms
- 3 Bedrooms
- Walk-In Closet
- Bathroom on Main Level
- Soaking Tub
Outdoor Features
- Patio
Location
- Property is near public transit
- Property is near a bus stop
Schools
- Meridian Elementary School
- Mattson Middle School
- Kentwood High School
Utilities
- Forced Air Cooling System
- High Efficiency Heating System
- Water Heater
- High Speed Internet
- High Tech Cabling
- Cable TV Available
Community Details
- Avalon Court Condos
- Built by DR Horton
- Lake Meridian Subdivision
- The community has rules related to covenants, conditions, and restrictions
Listing and Financial Details
- Down Payment Assistance Available
- Visit Down Payment Resource Website
- Tax Lot 11
- Assessor Parcel Number 0321030110
Map
Home Values in the Area
Average Home Value in this Area
Tax History
| Year | Tax Paid | Tax Assessment Tax Assessment Total Assessment is a certain percentage of the fair market value that is determined by local assessors to be the total taxable value of land and additions on the property. | Land | Improvement |
|---|---|---|---|---|
| 2024 | $6,596 | $652,000 | $200,000 | $452,000 |
| 2023 | $6,146 | $581,000 | $200,000 | $381,000 |
| 2022 | $6,411 | $676,000 | $219,000 | $457,000 |
| 2021 | $5,769 | $539,000 | $177,000 | $362,000 |
| 2020 | $5,675 | $461,000 | $152,000 | $309,000 |
| 2018 | $5,158 | $439,000 | $121,000 | $318,000 |
| 2017 | $5,262 | $389,000 | $116,000 | $273,000 |
| 2016 | $5,262 | $407,000 | $158,000 | $249,000 |
| 2015 | $4,861 | $386,000 | $150,000 | $236,000 |
| 2014 | -- | $348,000 | $150,000 | $198,000 |
| 2013 | -- | $312,000 | $150,000 | $162,000 |
Property History
| Date | Event | Price | List to Sale | Price per Sq Ft | Prior Sale |
|---|---|---|---|---|---|
| 11/14/2025 11/14/25 | For Sale | $775,000 | +91.7% | $383 / Sq Ft | |
| 07/26/2016 07/26/16 | Sold | $404,300 | +2.4% | $200 / Sq Ft | View Prior Sale |
| 06/15/2016 06/15/16 | Pending | -- | -- | -- | |
| 06/09/2016 06/09/16 | For Sale | $394,950 | -- | $195 / Sq Ft |
Purchase History
| Date | Type | Sale Price | Title Company |
|---|---|---|---|
| Warranty Deed | $404,300 | First American | |
| Warranty Deed | $324,995 | Chicago Title | |
| Warranty Deed | $2,340,000 | First American |
Mortgage History
| Date | Status | Loan Amount | Loan Type |
|---|---|---|---|
| Open | $390,806 | FHA | |
| Previous Owner | $320,037 | FHA |
Source: Northwest Multiple Listing Service (NWMLS)
MLS Number: 2455394
APN: 032103-0110
- 13231 SE 256th St Unit K4
- 13540 SE 256th St
- 13219 SE 256th St Unit E3
- 13804 SE 255th Place
- 25212 138th Place SE
- 25504 128th Ave SE
- 13317 SE 261st Place
- 13103 SE 261st Place
- 263xx 135th Ave SE
- 263 XX 135th (Parcel B of Bla) Ave SE
- 14251 SE 257th Place
- 25309 126th Ave SE
- 12506 SE 256th Place
- 12506 SE 256th Place Unit 8
- 12510 SE 256th Place
- 12505 SE 256th Place
- 24732 142nd Ave SE
- 12504 SE 256th Place
- 12432 SE 256th Place
- 12432 SE 256th Place Unit 11
- 13510 SE 272nd St
- 12828 SE Kent Kangley Rd
- 15240 SE 255th Ct
- 27400 132nd Ave SE
- 11328 SE Kent Kangley Rd
- 11239 SE 260th St
- 11305 SE Kent Kangley Rd
- 11020 SE Kent Kangley Rd
- 11201 SE Kent-Kangley Rd Unit 103
- 10925 SE 259th St
- 10825 SE Kent Kangley Rd
- 25220 109th Place SE
- 10433 SE Kent Kangley Rd
- 10615 SE 250th Place
- 24028 SE 110th Place
- 23913 111th Place SE
- 24909 104th Ave SE Unit 202
- 10209 SE 248th St
- 24910 103rd Ave SE
- 24802 99th Place S
