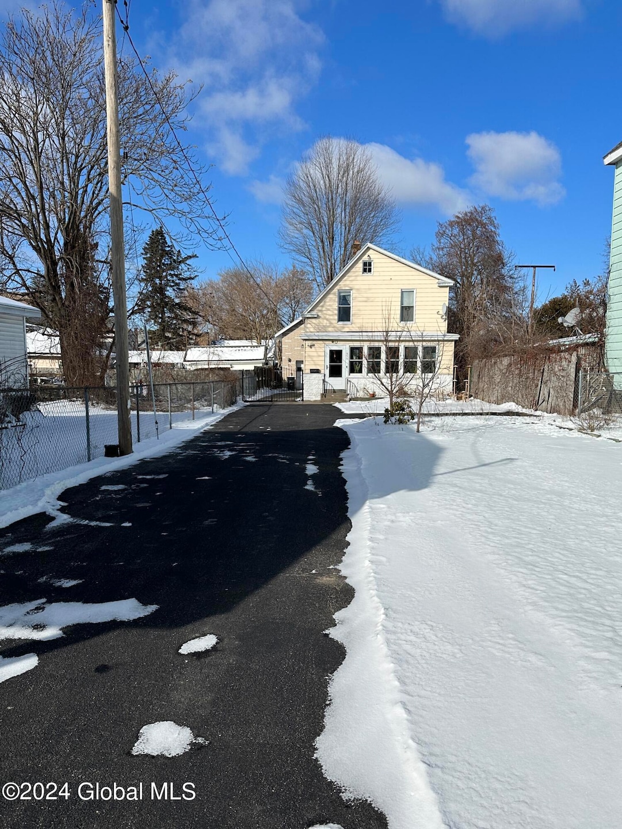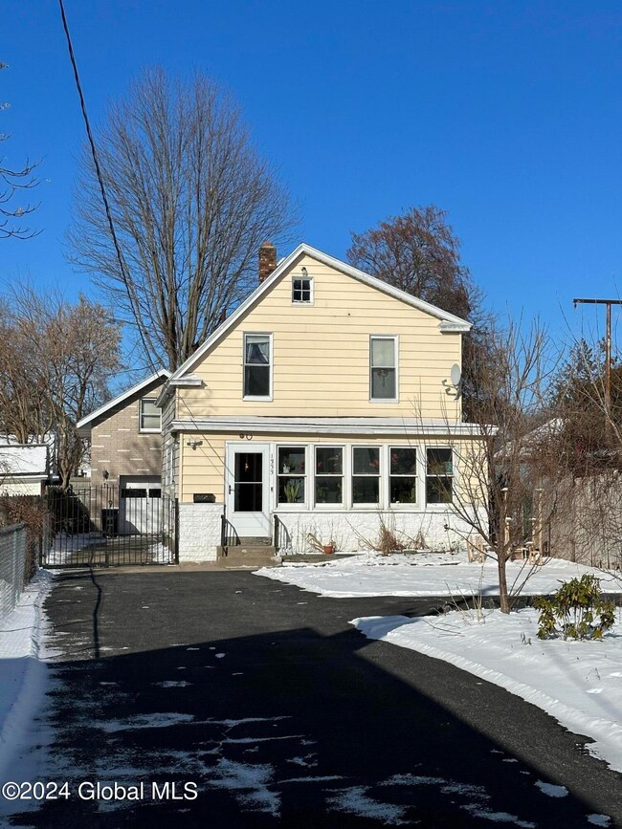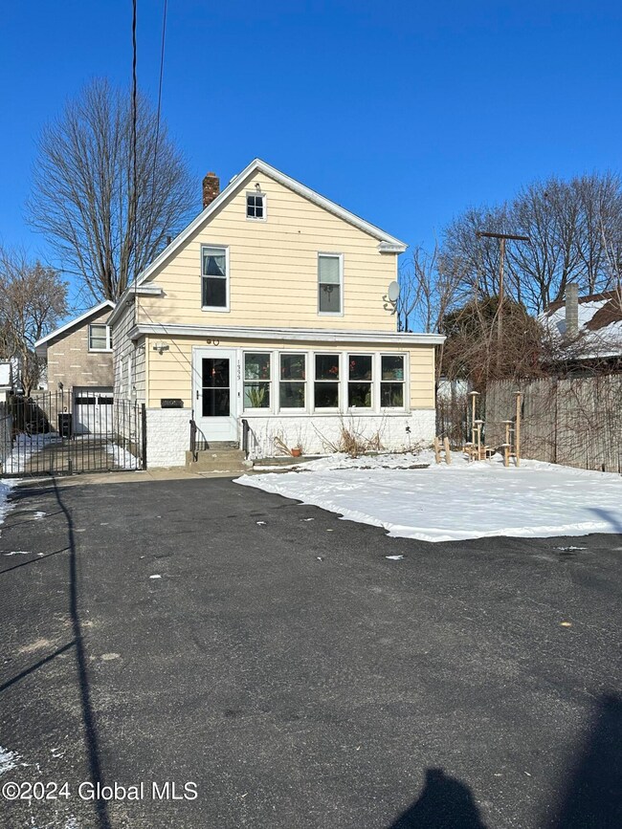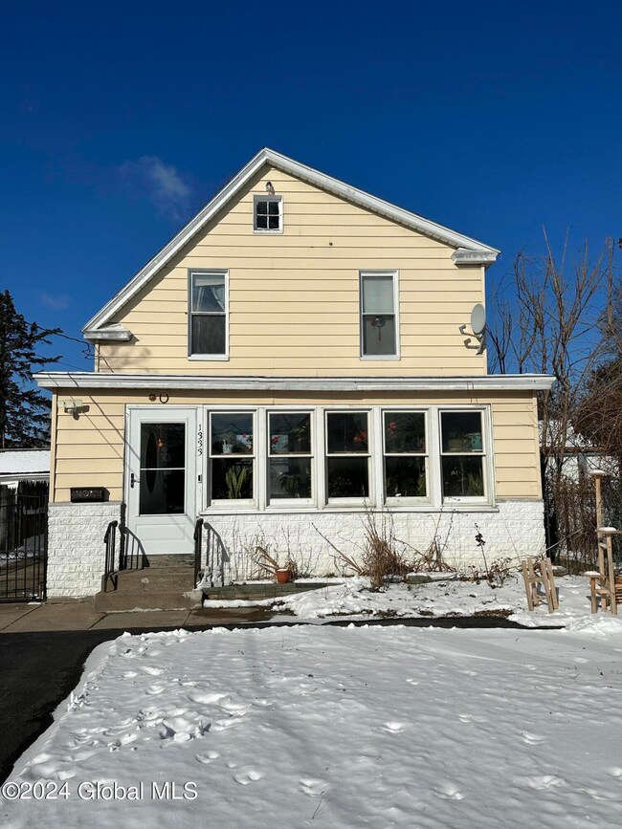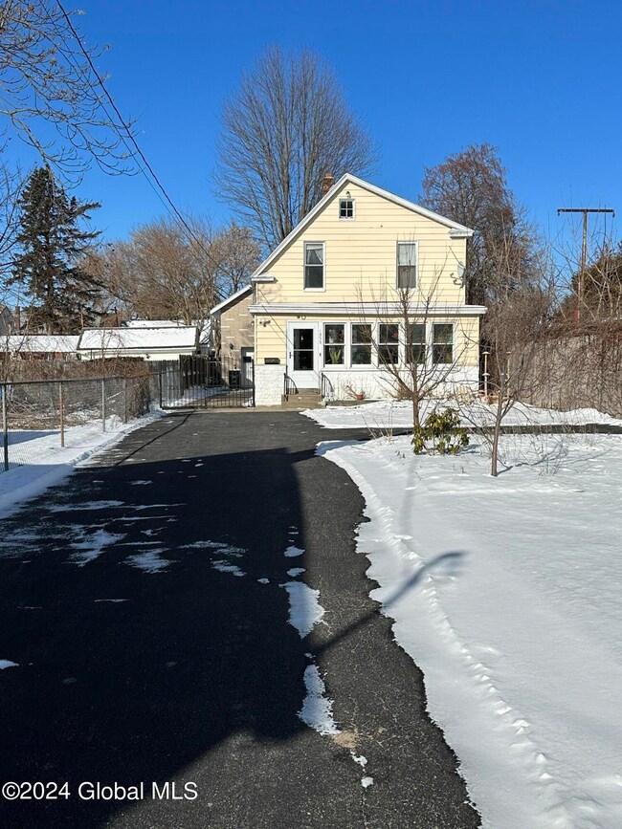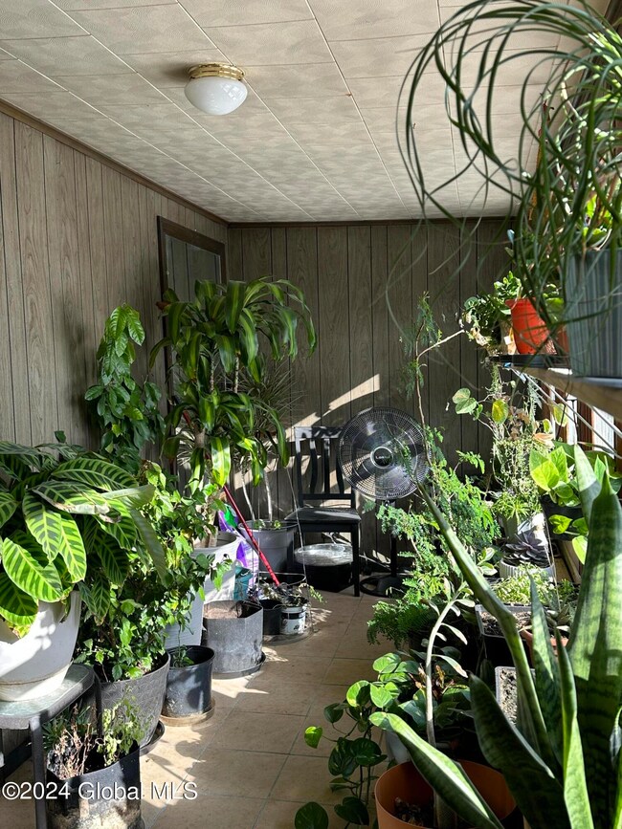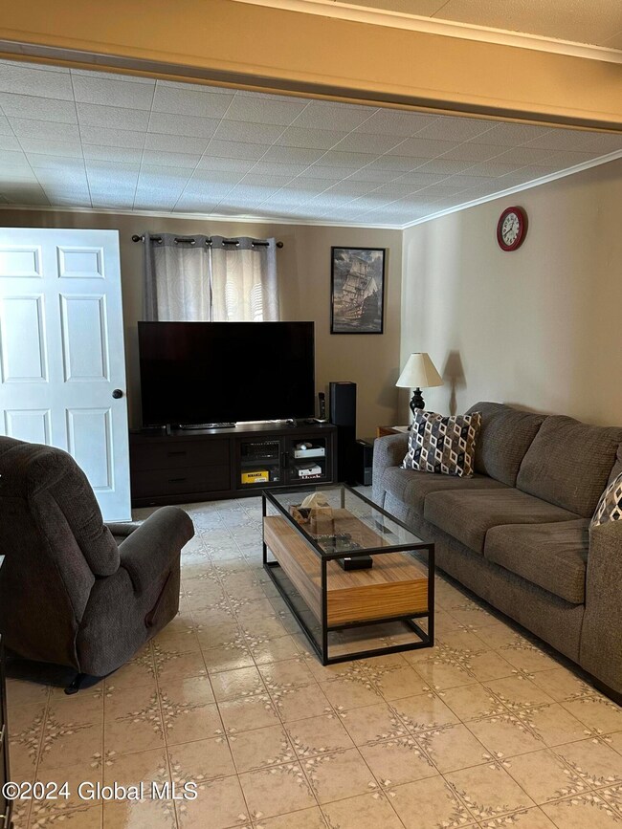
1333 8th Ave Schenectady, NY 12303
Rotterdam NeighborhoodEstimated Value: $146,000 - $195,942
Highlights
- Cape Cod Architecture
- Covered patio or porch
- Bathroom on Main Level
- No HOA
- Eat-In Kitchen
- 5-minute walk to Wallingford Park
About This Home
As of April 2024Amazing opportunity awaits! Lovingly maintained home that's adorable and affordable. Bright and sunny enclosed front porch. First floor features new luxury vinyl plank flooring in the combination living room-dining room and in the spacious eat in kitchen. Versatile utility/mudroom off the kitchen leading to yard. Second floor features 2 bedrooms and a half bath. Walk through den could be used as a possible 3rd bedroom. Home sits back off the road on a unique oversized lot, long driveway and plenty of off street parking. Enormous concrete patio connects the space between the home and detached 1 car garage. Don't miss the bonus room above the garage. Great rear yard behind the garage and a separate fenced in garden area. Taxes listed are without any exemptions. Showings on Friday-Sunday onl
Last Agent to Sell the Property
Coldwell Banker Prime Properties License #40SH1036089 Listed on: 01/24/2024

Home Details
Home Type
- Single Family
Est. Annual Taxes
- $3,936
Year Built
- Built in 1890
Lot Details
- 8,276 Sq Ft Lot
- Lot Dimensions are 35x233
- Gated Home
- Landscaped
- Level Lot
- Garden
- Property is zoned Single Residence
Parking
- 1 Car Garage
- Garage Door Opener
- Driveway
Home Design
- Cape Cod Architecture
- Aluminum Siding
- Asphalt
Interior Spaces
- 1,387 Sq Ft Home
- Paddle Fans
- Basement Fills Entire Space Under The House
- Storm Doors
Kitchen
- Eat-In Kitchen
- Range
- Microwave
Flooring
- Carpet
- Tile
- Vinyl
Bedrooms and Bathrooms
- 2 Bedrooms
- Bathroom on Main Level
- Ceramic Tile in Bathrooms
Outdoor Features
- Covered patio or porch
- Exterior Lighting
Schools
- Schenectady High School
Utilities
- No Cooling
- Heating System Uses Natural Gas
- Heating System Uses Steam
- 200+ Amp Service
- High Speed Internet
Community Details
- No Home Owners Association
Listing and Financial Details
- Legal Lot and Block 24.000 / 4
- Assessor Parcel Number 421500 49.62-4-24
Ownership History
Purchase Details
Home Financials for this Owner
Home Financials are based on the most recent Mortgage that was taken out on this home.Purchase Details
Home Financials for this Owner
Home Financials are based on the most recent Mortgage that was taken out on this home.Purchase Details
Purchase Details
Purchase Details
Similar Homes in Schenectady, NY
Home Values in the Area
Average Home Value in this Area
Purchase History
| Date | Buyer | Sale Price | Title Company |
|---|---|---|---|
| Kimbrell Kenneth | $87,000 | Legacy Title Services Llc | |
| Persaud Oudho | $32,000 | None Available | |
| Federal National Mortgage Association | $22,600 | None Available | |
| Lall Ramdat | $75,000 | Stanley J Shubis | |
| Veglio G N | $70,000 | -- |
Mortgage History
| Date | Status | Borrower | Loan Amount |
|---|---|---|---|
| Open | Wierchowski Jeremy | $140,400 | |
| Closed | Kimbrell Kenneth | $87,000 |
Property History
| Date | Event | Price | Change | Sq Ft Price |
|---|---|---|---|---|
| 04/08/2024 04/08/24 | Sold | $156,000 | +4.1% | $112 / Sq Ft |
| 01/29/2024 01/29/24 | Pending | -- | -- | -- |
| 01/24/2024 01/24/24 | For Sale | $149,900 | +72.3% | $108 / Sq Ft |
| 02/07/2019 02/07/19 | Sold | $87,000 | 0.0% | $63 / Sq Ft |
| 12/10/2018 12/10/18 | Pending | -- | -- | -- |
| 11/30/2018 11/30/18 | Price Changed | $87,000 | -3.2% | $63 / Sq Ft |
| 10/30/2018 10/30/18 | For Sale | $89,900 | 0.0% | $65 / Sq Ft |
| 08/13/2018 08/13/18 | Pending | -- | -- | -- |
| 07/31/2018 07/31/18 | Price Changed | $89,900 | -5.4% | $65 / Sq Ft |
| 07/20/2018 07/20/18 | For Sale | $95,000 | +196.9% | $68 / Sq Ft |
| 10/18/2016 10/18/16 | Sold | $32,000 | -8.3% | $23 / Sq Ft |
| 09/26/2016 09/26/16 | Pending | -- | -- | -- |
| 09/01/2016 09/01/16 | Price Changed | $34,900 | -5.4% | $25 / Sq Ft |
| 08/05/2016 08/05/16 | Price Changed | $36,900 | -7.5% | $27 / Sq Ft |
| 07/05/2016 07/05/16 | For Sale | $39,900 | -- | $29 / Sq Ft |
Tax History Compared to Growth
Tax History
| Year | Tax Paid | Tax Assessment Tax Assessment Total Assessment is a certain percentage of the fair market value that is determined by local assessors to be the total taxable value of land and additions on the property. | Land | Improvement |
|---|---|---|---|---|
| 2024 | $3,842 | $99,800 | $11,500 | $88,300 |
| 2023 | $3,842 | $76,600 | $11,500 | $65,100 |
| 2022 | $3,340 | $76,600 | $11,500 | $65,100 |
| 2021 | $3,313 | $76,600 | $11,500 | $65,100 |
| 2020 | $3,916 | $76,600 | $11,500 | $65,100 |
| 2019 | $3,953 | $76,600 | $11,500 | $65,100 |
| 2018 | $3,953 | $76,600 | $11,500 | $65,100 |
| 2017 | $3,966 | $76,600 | $11,500 | $65,100 |
| 2016 | $4,056 | $76,600 | $11,500 | $65,100 |
| 2015 | -- | $76,600 | $11,500 | $65,100 |
| 2014 | -- | $76,600 | $11,500 | $65,100 |
Agents Affiliated with this Home
-
Erica Shea

Seller's Agent in 2024
Erica Shea
Coldwell Banker Prime Properties
(518) 928-6102
4 in this area
45 Total Sales
-
Cathy Cooley

Buyer's Agent in 2024
Cathy Cooley
Howard Hanna Capital, Inc.
(518) 331-8525
1 in this area
354 Total Sales
-
C
Seller's Agent in 2019
Cassie Daguillo
Hunt Real Estate
-
Rich Dietlein

Buyer's Agent in 2019
Rich Dietlein
Berkshire Hathaway Home Services Blake
(518) 522-2349
5 in this area
37 Total Sales
-
O
Seller's Agent in 2016
Obinna Igbo
CKM Team Realty
-
H
Buyer's Agent in 2016
Harold Baldwin
CKM Team Realty
Map
Source: Global MLS
MLS Number: 202411057
APN: 049-062-0004-024-000-0000
- 1229 8th Ave
- 1137 Cutler St
- 1068 Congress St
- 1374 10th Ave
- 1108 Cutler St
- 1325 6th Ave
- 1067 Cutler St
- 1102 Cutler St
- 1220 Crane St
- 1060 Cutler St
- 1127 6th Ave
- 1017 Chrisler Ave
- 27 Cheltingham Ave
- 1029 Glendale Place
- 1237 4th Ave
- 1002 Davis Terrace
- 892 Maplewood Ave
- 935 Davis Terrace
- 1320 4th Ave
- 921 Davis Terrace
