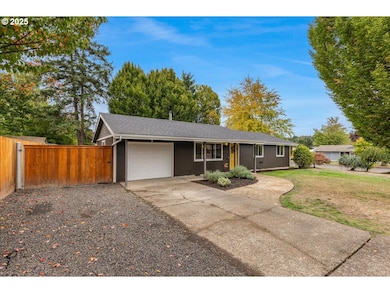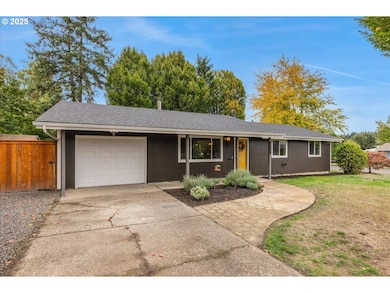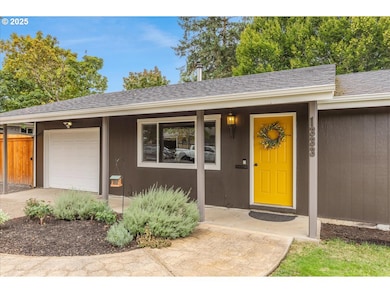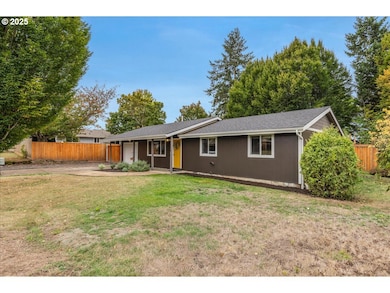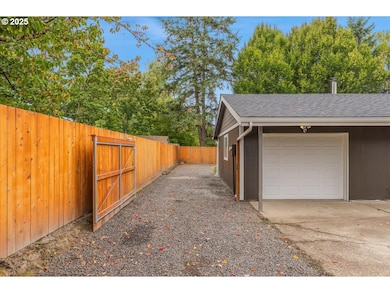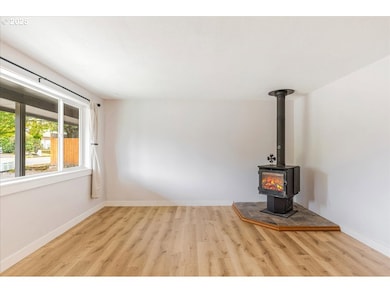1333 Adams St Lafayette, OR 97127
Lafayette NeighborhoodEstimated payment $2,291/month
Total Views
928
3
Beds
1
Bath
1,008
Sq Ft
$396
Price per Sq Ft
Highlights
- RV Access or Parking
- Wood Burning Stove
- Private Yard
- McMinnville High School Rated 9+
- Corner Lot
- No HOA
About This Home
Charming, updated one level home on a spacious corner lot! Recent updates include a wood stove, new windows, luxury vinyl plank flooring and new carpet in the bedrooms. The galley style kitchen features tile flooring, a beadboard backsplash, butcher block countertops and a pantry. Freshly painted exterior, fully fenced yard with a large swing gate and RV parking.
Home Details
Home Type
- Single Family
Est. Annual Taxes
- $2,202
Year Built
- Built in 1979
Lot Details
- 7,840 Sq Ft Lot
- Fenced
- Corner Lot
- Level Lot
- Private Yard
Parking
- 1 Car Attached Garage
- Garage on Main Level
- Driveway
- RV Access or Parking
Home Design
- Composition Roof
- Plywood Siding Panel T1-11
- Concrete Perimeter Foundation
Interior Spaces
- 1,008 Sq Ft Home
- 1-Story Property
- Ceiling Fan
- Wood Burning Stove
- Wood Burning Fireplace
- Double Pane Windows
- Vinyl Clad Windows
- Family Room
- Living Room
- Dining Room
- Crawl Space
- Washer and Dryer
Kitchen
- Free-Standing Range
- Microwave
- Dishwasher
- Tile Countertops
Flooring
- Wall to Wall Carpet
- Tile
Bedrooms and Bathrooms
- 3 Bedrooms
- 1 Full Bathroom
Accessible Home Design
- Accessibility Features
- Level Entry For Accessibility
- Minimal Steps
- Accessible Parking
Outdoor Features
- Covered Patio or Porch
Schools
- Wascher Elementary School
- Patton Middle School
- Mcminnville High School
Utilities
- No Cooling
- Zoned Heating
- Electric Water Heater
Community Details
- No Home Owners Association
Listing and Financial Details
- Assessor Parcel Number 107477
Map
Create a Home Valuation Report for This Property
The Home Valuation Report is an in-depth analysis detailing your home's value as well as a comparison with similar homes in the area
Home Values in the Area
Average Home Value in this Area
Tax History
| Year | Tax Paid | Tax Assessment Tax Assessment Total Assessment is a certain percentage of the fair market value that is determined by local assessors to be the total taxable value of land and additions on the property. | Land | Improvement |
|---|---|---|---|---|
| 2025 | $2,202 | $150,305 | -- | -- |
| 2024 | $2,145 | $145,927 | -- | -- |
| 2023 | $2,088 | $141,677 | $0 | $0 |
| 2022 | $2,047 | $137,550 | $0 | $0 |
| 2021 | $1,982 | $133,544 | $0 | $0 |
| 2020 | $1,932 | $129,654 | $0 | $0 |
| 2019 | $1,889 | $125,878 | $0 | $0 |
| 2018 | $1,730 | $122,212 | $0 | $0 |
| 2017 | $1,682 | $118,652 | $0 | $0 |
| 2016 | $1,649 | $115,196 | $0 | $0 |
| 2015 | $1,601 | $111,842 | $0 | $0 |
| 2014 | $1,546 | $108,206 | $0 | $0 |
Source: Public Records
Property History
| Date | Event | Price | List to Sale | Price per Sq Ft | Prior Sale |
|---|---|---|---|---|---|
| 11/11/2025 11/11/25 | Pending | -- | -- | -- | |
| 10/31/2025 10/31/25 | For Sale | $399,000 | 0.0% | $396 / Sq Ft | |
| 10/05/2025 10/05/25 | Pending | -- | -- | -- | |
| 10/03/2025 10/03/25 | For Sale | $399,000 | +69.1% | $396 / Sq Ft | |
| 09/18/2017 09/18/17 | Sold | $236,000 | +0.9% | $215 / Sq Ft | View Prior Sale |
| 07/22/2017 07/22/17 | Pending | -- | -- | -- | |
| 07/03/2017 07/03/17 | For Sale | $234,000 | -- | $213 / Sq Ft |
Source: Regional Multiple Listing Service (RMLS)
Purchase History
| Date | Type | Sale Price | Title Company |
|---|---|---|---|
| Warranty Deed | $236,000 | Ticor Title Company Of Or |
Source: Public Records
Mortgage History
| Date | Status | Loan Amount | Loan Type |
|---|---|---|---|
| Open | $238,383 | New Conventional |
Source: Public Records
Source: Regional Multiple Listing Service (RMLS)
MLS Number: 746591054
APN: 107477
Nearby Homes
- 277 E 13th St
- 1167 N Madison St
- The 1833 Plan at The Hearth at Millican Creek
- The 1315 Plan at The Hearth at Millican Creek
- The 1609 Plan at The Hearth at Millican Creek
- The 1594 Plan at The Hearth at Millican Creek
- The 2321 Plan at The Hearth at Millican Creek
- The 2366 Plan at The Hearth at Millican Creek
- The 1857 Plan at The Hearth at Millican Creek
- The 2260 Plan at The Hearth at Millican Creek
- The 1622 Plan at The Hearth at Millican Creek
- The 2062 Plan at The Hearth at Millican Creek
- 196 15th St
- 1173 Joels Place
- 1236 Cramner St
- 175 W 8th St
- 195 W 8th St
- 1555 Young St
- 1565 Young St
- 1545 Young St

