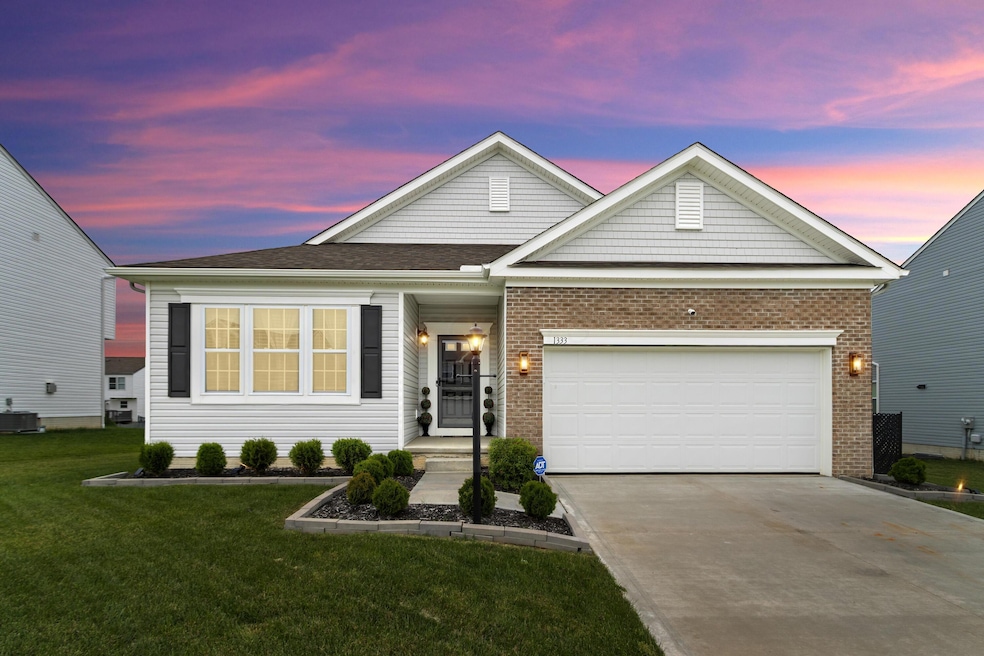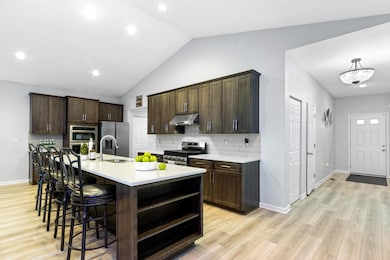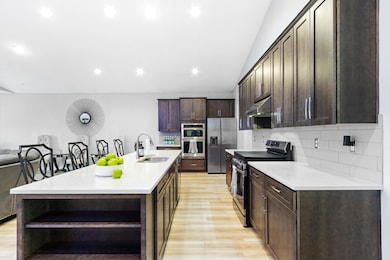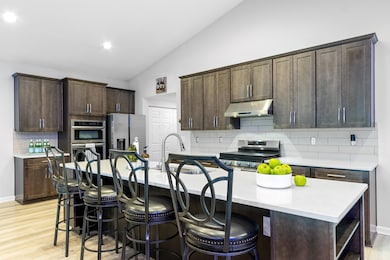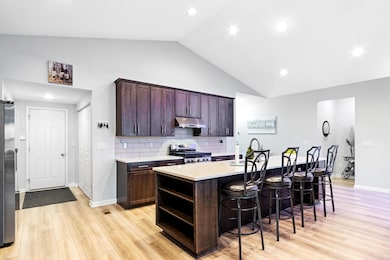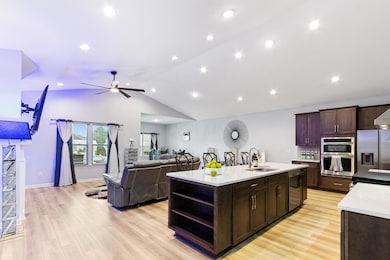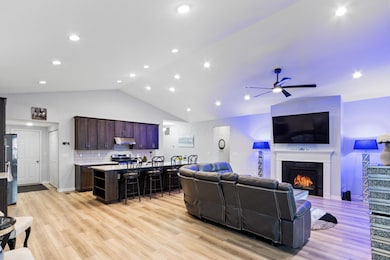1333 Andy Way Pataskala, OH 43062
Harrison NeighborhoodEstimated payment $3,187/month
Highlights
- Deck
- Cathedral Ceiling
- Great Room
- Ranch Style House
- Bonus Room
- 2 Car Attached Garage
About This Home
Step Into Refined One-Floor Living In This Beautifully Finished 2022 Ranch Home In Legacy Estates. Designed With Modern Comfort And Effortless Entertaining In Mind, This Home Boasts Soaring Cathedral Ceilings In The Open-Concept Great Room And Kitchen. Gleaming Flooring Flows Throughout, Complemented By Sleek Quartz Countertops And A Full Suite Of Stainless Steel Appliances. The Heart Of The Home—A Massive Kitchen Island And Dining Space—Invites Connection, While The Spacious Family Room With A Cozy Fireplace Sets The Stage For Relaxation Or Hosting Guests. The Oversized Primary Suite Features Ample Space, A Walk-In Closet, And A Spa-Like Bath With Dual Vanities, Soaking Tub, And Walk-In Shower. Two Additional Bedrooms Offer Flexibility For Guests Or Home Office Needs. Downstairs, The Finished Lower Level Is A True Showstopper, Complete With A Full Bath, Open Rec Area, And A Stylish Bar—Ideal For Movie Nights, Game Days, Or Entertaining In Style. Outside, Enjoy A Composite Deck Perfect For Dining Al Fresco & Entertaining. With Its Thoughtful Floorplan, Premium Finishes, And Versatile Basement, This Legacy Estates Gem Blends Form And Function Seamlessly.
Co-Listing Agent
Adam Tyson
Howard Hanna Real Estate Svcs License #2023005327
Home Details
Home Type
- Single Family
Est. Annual Taxes
- $6,367
Year Built
- Built in 2022
Lot Details
- 10,454 Sq Ft Lot
HOA Fees
- $21 Monthly HOA Fees
Parking
- 2 Car Attached Garage
- Garage Door Opener
Home Design
- Ranch Style House
- Brick Exterior Construction
- Poured Concrete
- Vinyl Siding
Interior Spaces
- 3,364 Sq Ft Home
- Cathedral Ceiling
- Gas Log Fireplace
- Insulated Windows
- Great Room
- Bonus Room
- Home Security System
Kitchen
- Gas Range
- Microwave
- Dishwasher
Bedrooms and Bathrooms
- 3 Main Level Bedrooms
- Soaking Tub
- Garden Bath
Laundry
- Laundry on main level
- Electric Dryer Hookup
Basement
- Basement Fills Entire Space Under The House
- Recreation or Family Area in Basement
- Basement Window Egress
Outdoor Features
- Deck
- Patio
Utilities
- Forced Air Heating and Cooling System
- Heating System Uses Gas
- Gas Water Heater
Listing and Financial Details
- Home warranty included in the sale of the property
- Assessor Parcel Number 064-068124-00.332
Community Details
Overview
- Association fees include insurance
- Association Phone (614) 766-6500
- Rpm HOA
Recreation
- Park
Map
Home Values in the Area
Average Home Value in this Area
Tax History
| Year | Tax Paid | Tax Assessment Tax Assessment Total Assessment is a certain percentage of the fair market value that is determined by local assessors to be the total taxable value of land and additions on the property. | Land | Improvement |
|---|---|---|---|---|
| 2024 | $6,367 | $153,270 | $22,930 | $130,340 |
| 2023 | $1,091 | $18,340 | $18,340 | $0 |
| 2022 | $111 | $2,240 | $2,240 | $0 |
Property History
| Date | Event | Price | List to Sale | Price per Sq Ft | Prior Sale |
|---|---|---|---|---|---|
| 06/13/2025 06/13/25 | For Sale | $499,900 | +8.7% | $149 / Sq Ft | |
| 09/22/2023 09/22/23 | Sold | $459,990 | 0.0% | $235 / Sq Ft | View Prior Sale |
| 08/21/2023 08/21/23 | Price Changed | $459,990 | -1.1% | $235 / Sq Ft | |
| 07/06/2023 07/06/23 | Price Changed | $464,990 | -2.1% | $238 / Sq Ft | |
| 06/14/2023 06/14/23 | Price Changed | $474,990 | -5.0% | $243 / Sq Ft | |
| 06/01/2023 06/01/23 | Price Changed | $499,990 | -2.0% | $256 / Sq Ft | |
| 05/12/2023 05/12/23 | For Sale | $509,990 | -- | $261 / Sq Ft |
Purchase History
| Date | Type | Sale Price | Title Company |
|---|---|---|---|
| Warranty Deed | $460,000 | None Listed On Document |
Mortgage History
| Date | Status | Loan Amount | Loan Type |
|---|---|---|---|
| Open | $367,990 | New Conventional |
Source: Columbus and Central Ohio Regional MLS
MLS Number: 225020954
APN: 064-068124-00.332
- 1128 Legacy Ln
- 1555 Tammy Louise Dr
- 131 Stonegate Dr Unit 131
- 1461 Hoovler Way
- 26 Bluegrass Dr
- 322 Weatherburn Dr
- 1320 Harold Stewart Pkwy
- 7945 Blacks Rd SW
- 6690 Watkins Rd SW
- 0 Watkins Rd SW
- 7948 Columbus Rd SW
- 13300 E Broad St SW
- 187 Markway Dr Unit Lot 15
- 189 Markway Dr Unit Lot 14
- 280 Blacks Rd
- 185 Markway Dr Unit Lot 16
- 472 Virginia Ct Unit 472
- 184 Markway Dr Unit Lot 11
- 2019 Parade of Homes | Evans Farm Central Plan at Scenic View Estates
- Scarlett Custom Plan A at Scenic View Estates
- 100 Catalina Ln
- 180 Shaleridge Dr
- 0 Watkins Rd
- 50 Coors Blvd
- 124 Coors Blvd
- 312 Foxtail Dr
- 160 Whittington Place
- 35 Wrens Nest Ct
- 131 Natalie Ln
- 9760 Ashley River Dr
- 46 Runkle Dr
- 8037 Minnow Trail
- 130 Cumberland Way
- 49 Commanche Ct
- 220 Woodland Sky Dr
- 5268 Summit Rd SW
- 210 Autumn Way
- 9300 Huggins Ln
- 14535 E Broad St
- 957 Capriconus Dr
