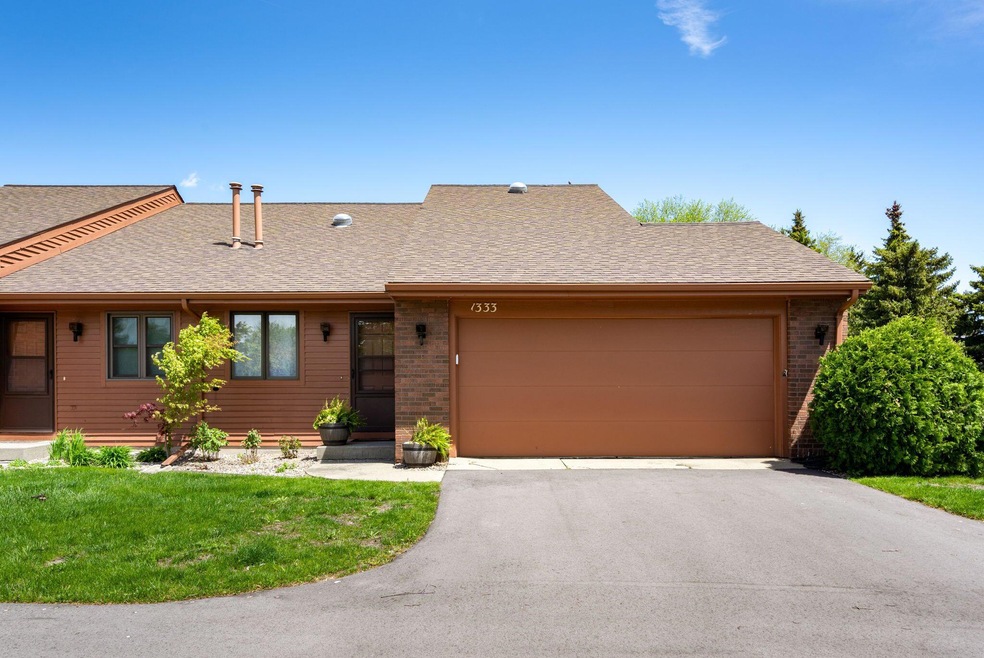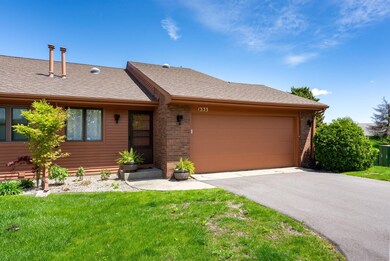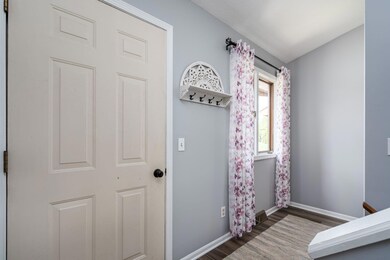
1333 Bent Tree Ct Hudsonville, MI 49426
Highlights
- Water Views
- On Golf Course
- Deck
- Bursley School Rated A-
- Home fronts a pond
- End Unit
About This Home
As of June 2024End unit with 2 sthal attached garage, vaulted ceiling in dining area and living room with large windows for a great view over looking the golf course. Nice kitchen with pantry, new dishwasher, microwave, with plenty of cabinets. Master bedroom with slider to the large deck. Full bath. Lower level has large family room with day light windows, laundry room, nice size bedroom and a full bathroom. Agent is related to sellers.
Last Agent to Sell the Property
FS Realty LLC License #6501328766 Listed on: 05/02/2024
Property Details
Home Type
- Condominium
Est. Annual Taxes
- $2,023
Year Built
- Built in 1987
Lot Details
- Home fronts a pond
- Property fronts a private road
- On Golf Course
- End Unit
- Cul-De-Sac
- Private Entrance
- Sprinkler System
HOA Fees
- $285 Monthly HOA Fees
Parking
- 2 Car Attached Garage
- Garage Door Opener
Home Design
- Brick Exterior Construction
- Composition Roof
- Asphalt Roof
- Wood Siding
Interior Spaces
- 1,628 Sq Ft Home
- 2-Story Property
- Ceiling Fan
- Skylights
- Insulated Windows
- Window Treatments
- Carpet
- Water Views
- Natural lighting in basement
Kitchen
- Eat-In Kitchen
- Oven
- Range
- Microwave
- Dishwasher
- Snack Bar or Counter
- Disposal
Bedrooms and Bathrooms
- 2 Bedrooms | 1 Main Level Bedroom
- 2 Full Bathrooms
Laundry
- Laundry on lower level
- Dryer
- Washer
Schools
- Jenison High School
Utilities
- Forced Air Heating and Cooling System
- Heating System Uses Natural Gas
- Natural Gas Water Heater
- High Speed Internet
- Phone Available
- Cable TV Available
Additional Features
- Deck
- Mineral Rights Excluded
Community Details
Overview
- Association fees include water, trash, snow removal, sewer, lawn/yard care
- $250 HOA Transfer Fee
- Association Phone (616) 741-9600
- Village Of Bent Tree Association Condos
Recreation
- Golf Course Community
- Tennis Courts
Pet Policy
- No Pets Allowed
Ownership History
Purchase Details
Home Financials for this Owner
Home Financials are based on the most recent Mortgage that was taken out on this home.Purchase Details
Home Financials for this Owner
Home Financials are based on the most recent Mortgage that was taken out on this home.Purchase Details
Home Financials for this Owner
Home Financials are based on the most recent Mortgage that was taken out on this home.Purchase Details
Similar Homes in Hudsonville, MI
Home Values in the Area
Average Home Value in this Area
Purchase History
| Date | Type | Sale Price | Title Company |
|---|---|---|---|
| Warranty Deed | $265,000 | None Listed On Document | |
| Warranty Deed | $87,500 | None Available | |
| Interfamily Deed Transfer | -- | None Available | |
| Warranty Deed | $142,000 | Michigan Bankers Title |
Mortgage History
| Date | Status | Loan Amount | Loan Type |
|---|---|---|---|
| Open | $257,050 | New Conventional | |
| Previous Owner | $90,400 | New Conventional | |
| Previous Owner | $109,250 | New Conventional | |
| Previous Owner | $10,000 | Credit Line Revolving | |
| Previous Owner | $14,000 | Unknown |
Property History
| Date | Event | Price | Change | Sq Ft Price |
|---|---|---|---|---|
| 06/05/2024 06/05/24 | Sold | $265,000 | 0.0% | $163 / Sq Ft |
| 05/06/2024 05/06/24 | Pending | -- | -- | -- |
| 05/02/2024 05/02/24 | For Sale | $265,000 | +130.4% | $163 / Sq Ft |
| 03/20/2014 03/20/14 | Sold | $115,000 | -9.8% | $70 / Sq Ft |
| 02/19/2014 02/19/14 | Pending | -- | -- | -- |
| 01/10/2014 01/10/14 | For Sale | $127,500 | +45.7% | $77 / Sq Ft |
| 10/08/2012 10/08/12 | Sold | $87,500 | -2.7% | $53 / Sq Ft |
| 08/28/2012 08/28/12 | Pending | -- | -- | -- |
| 08/17/2012 08/17/12 | For Sale | $89,900 | -- | $54 / Sq Ft |
Tax History Compared to Growth
Tax History
| Year | Tax Paid | Tax Assessment Tax Assessment Total Assessment is a certain percentage of the fair market value that is determined by local assessors to be the total taxable value of land and additions on the property. | Land | Improvement |
|---|---|---|---|---|
| 2025 | $2,046 | $103,300 | $0 | $0 |
| 2024 | $1,775 | $103,300 | $0 | $0 |
| 2023 | $1,694 | $98,000 | $0 | $0 |
| 2022 | $1,860 | $88,000 | $0 | $0 |
| 2021 | $1,806 | $84,000 | $0 | $0 |
| 2020 | $1,787 | $78,700 | $0 | $0 |
| 2019 | $1,788 | $74,300 | $0 | $0 |
| 2018 | $1,668 | $68,300 | $0 | $0 |
| 2017 | $1,638 | $68,200 | $0 | $0 |
| 2016 | $1,628 | $64,800 | $0 | $0 |
| 2015 | $1,458 | $58,200 | $0 | $0 |
| 2014 | $1,458 | $54,100 | $0 | $0 |
Agents Affiliated with this Home
-
J
Seller's Agent in 2024
Jeff Terpstra
FS Realty LLC
(616) 293-3012
8 Total Sales
-

Buyer's Agent in 2024
Filloreta Balaj-Elezi
EXP Realty LLC
(616) 570-4188
252 Total Sales
-

Seller's Agent in 2014
David DeBruyn
Greenridge Realty (Kentwood)
(616) 822-2135
102 Total Sales
-

Seller's Agent in 2012
Howie Boeve
BP Realty
(616) 379-9350
92 Total Sales
Map
Source: Southwestern Michigan Association of REALTORS®
MLS Number: 24021306
APN: 70-14-26-130-080
- 1367 Bent Tree Ct
- 1110 Castlebay Way Unit 14
- 1496 Eagle Shore Ct Unit 13
- 1519 Eagle Shore Ct
- 1487 Eagle Shore Ct Unit 38
- 1481 Eagle Shore Ct Unit 39
- 1493 Eagle Shore Ct Unit 37
- 1038 Castlebay Way Unit 18
- 1034 Castlebay Way Unit 16
- 1130 Castlebay Way Unit 21
- 1306 Carol Dr
- 6451 12th Ave
- 6137 Gleneagle Highlands Dr
- 1014 Castlebay Way Unit 8
- 1433 Winifred St
- 1657 N Bay Dr
- 1025 Parsons St
- 925 Parsons St SW
- 1509 Ponstein Dr
- V/L 6265 8th Ave






