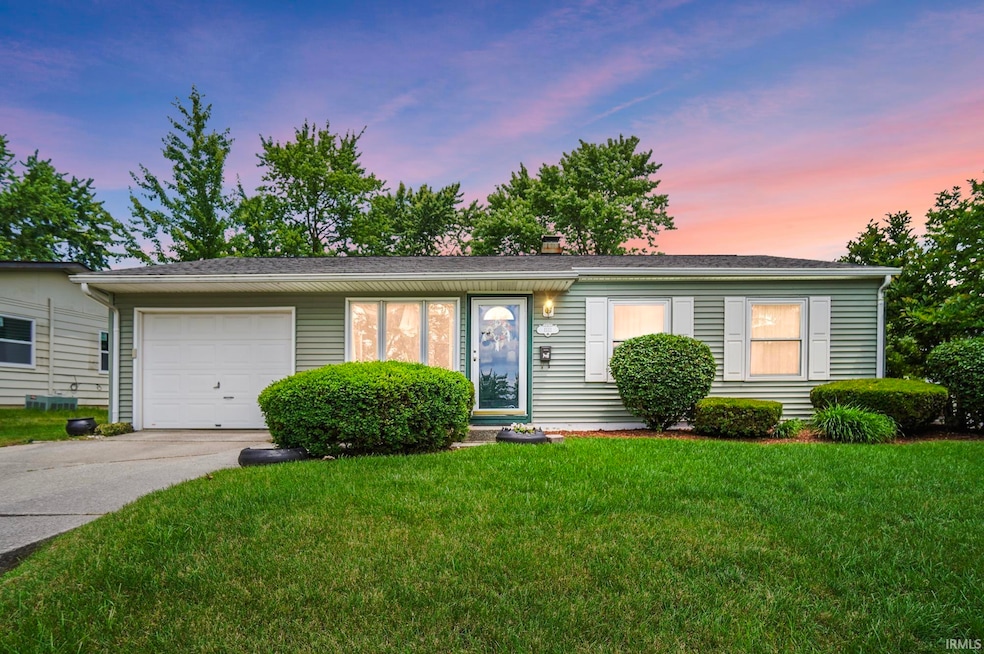
1333 Bethany Ln Fort Wayne, IN 46825
Crestwood NeighborhoodHighlights
- Walk-In Pantry
- Eat-In Kitchen
- 1-Story Property
- 1 Car Attached Garage
- Bathtub with Shower
- Forced Air Heating and Cooling System
About This Home
As of July 2025Tucked into a well-established Crestwood Colony neighborhood, this very well-maintained 3-bedroom, 1-bathroom home offers the perfect blend of comfort and convenience. With an easy commute to work and shopping just minutes away, you’ll love the peaceful setting without sacrificing accessibility. Step inside to find a bright and welcoming layout that includes a spacious bonus family room—ideal for relaxing or entertaining. And in the kitchen, you will love the convenience of the large walk-in pantry. The large, fully fenced backyard offers plenty of room to play, garden, or unwind, making it a great fit for anyone who enjoys spending time outdoors. Whether you're just starting out or looking to downsize, this charming home is just the right fit!
Last Agent to Sell the Property
Keller Williams Realty Group Brokerage Email: tiffanystephensrealtor@gmail.com Listed on: 06/19/2025

Home Details
Home Type
- Single Family
Est. Annual Taxes
- $232
Year Built
- Built in 1962
Lot Details
- 8,712 Sq Ft Lot
- Lot Dimensions are 64x133
- Level Lot
Parking
- 1 Car Attached Garage
- Off-Street Parking
Home Design
- Slab Foundation
- Shingle Roof
- Vinyl Construction Material
Interior Spaces
- 1,385 Sq Ft Home
- 1-Story Property
- Electric Fireplace
- Living Room with Fireplace
Kitchen
- Eat-In Kitchen
- Walk-In Pantry
- Gas Oven or Range
Bedrooms and Bathrooms
- 3 Bedrooms
- 1 Full Bathroom
- Bathtub with Shower
Laundry
- Laundry on main level
- Washer and Gas Dryer Hookup
Schools
- Holland Elementary School
- Jefferson Middle School
- Northrop High School
Utilities
- Forced Air Heating and Cooling System
- Heating System Uses Gas
Community Details
- Crest Wood Colony / Crestwood Colony Subdivision
Listing and Financial Details
- Assessor Parcel Number 02-07-13-406-020.000-073
Ownership History
Purchase Details
Home Financials for this Owner
Home Financials are based on the most recent Mortgage that was taken out on this home.Similar Homes in Fort Wayne, IN
Home Values in the Area
Average Home Value in this Area
Purchase History
| Date | Type | Sale Price | Title Company |
|---|---|---|---|
| Warranty Deed | -- | Near North Title Group |
Mortgage History
| Date | Status | Loan Amount | Loan Type |
|---|---|---|---|
| Open | $152,000 | New Conventional |
Property History
| Date | Event | Price | Change | Sq Ft Price |
|---|---|---|---|---|
| 07/21/2025 07/21/25 | Sold | $190,000 | -7.3% | $137 / Sq Ft |
| 06/24/2025 06/24/25 | For Sale | $205,000 | 0.0% | $148 / Sq Ft |
| 06/23/2025 06/23/25 | Pending | -- | -- | -- |
| 06/19/2025 06/19/25 | For Sale | $205,000 | -- | $148 / Sq Ft |
Tax History Compared to Growth
Tax History
| Year | Tax Paid | Tax Assessment Tax Assessment Total Assessment is a certain percentage of the fair market value that is determined by local assessors to be the total taxable value of land and additions on the property. | Land | Improvement |
|---|---|---|---|---|
| 2024 | $233 | $156,300 | $20,500 | $135,800 |
| 2022 | $224 | $139,100 | $20,500 | $118,600 |
| 2021 | $219 | $116,100 | $20,500 | $95,600 |
| 2020 | $215 | $105,600 | $20,500 | $85,100 |
| 2019 | $211 | $95,000 | $15,700 | $79,300 |
| 2018 | $207 | $88,300 | $15,700 | $72,600 |
| 2017 | $203 | $80,000 | $15,700 | $64,300 |
| 2016 | $199 | $84,100 | $15,700 | $68,400 |
| 2014 | $191 | $78,500 | $15,700 | $62,800 |
| 2013 | $187 | $78,700 | $15,700 | $63,000 |
Agents Affiliated with this Home
-

Seller's Agent in 2025
Tiffany Lyn Stephens
Keller Williams Realty Group
(260) 222-6970
1 in this area
25 Total Sales
-
K
Buyer's Agent in 2025
Kevin Ruiz
Uptown Realty Group
1 in this area
6 Total Sales
Map
Source: Indiana Regional MLS
MLS Number: 202523425
APN: 02-07-13-406-020.000-073
- 6416 Baytree Dr
- 1104 Larch Ln
- 6509 Redbud Dr
- 5960 N Clinton St
- 5966 N Clinton St
- 5964 N Clinton St
- 5962 N Clinton St
- 6504 Owl Tree Place
- 6514 Meadow Wood Place
- 6130 Ridgemont Dr
- 1512 Cinnamon Rd
- 1721 Papermill Crossing
- 922 Buckingham Dr
- 822 Aurora Knoll Ln
- 5620 Larchwood Run
- 6918 Palmetta Ct
- 1612 Channel Place
- 5418 N Stony Run Ln
- 711 N Camden Dr
- 5302 Riviera Dr






