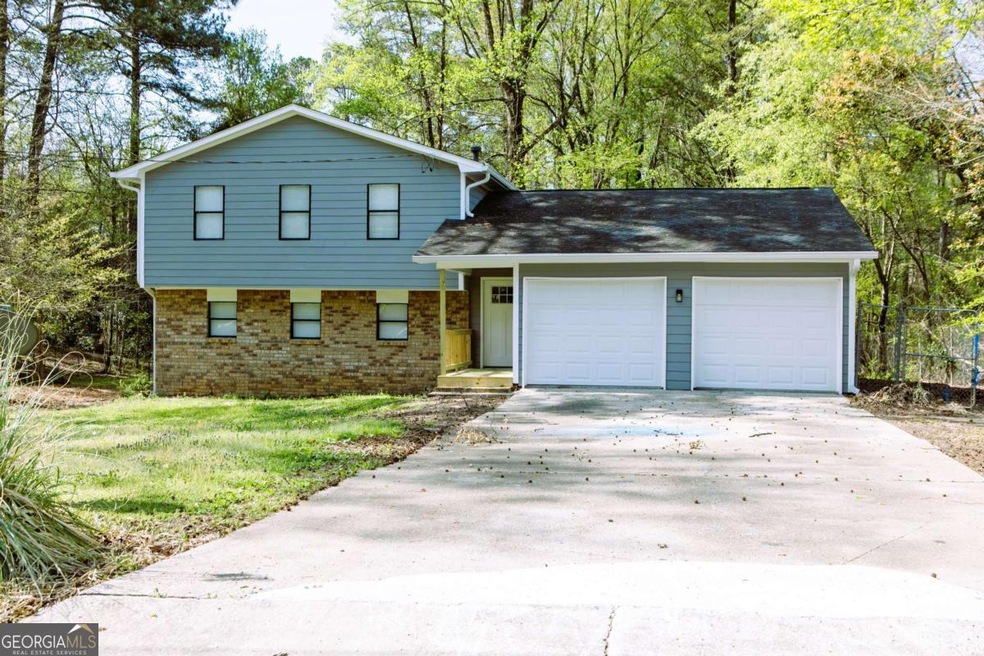
$309,990
- 3 Beds
- 2 Baths
- 1,740 Sq Ft
- 9588 Poston Rd
- Jonesboro, GA
Hidden Gem Alert! Don't Miss This Rare Find! Don't miss this rare opportunity! This charming 3-bedroom, 2-bath all-brick ranch is bursting with potential and ready for your personal touch. Whether you're a first-time homebuyer looking to make it your own or an investor seeking your next flip or rental property, this solid home offers great bones, lots of updates, and endless possibilities.
Tiffany Biggins Rockhaven Realty
