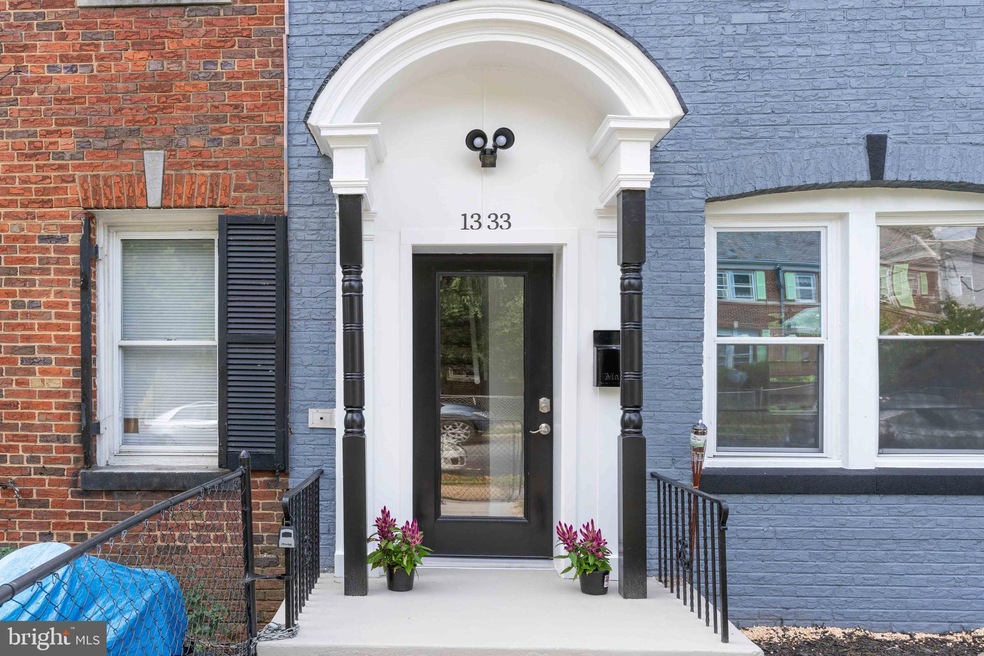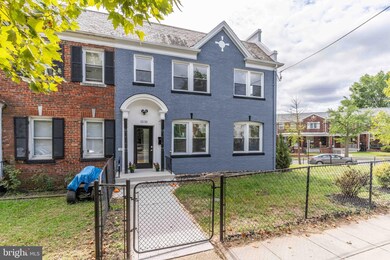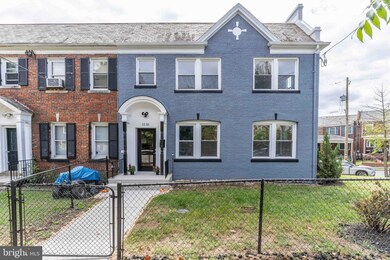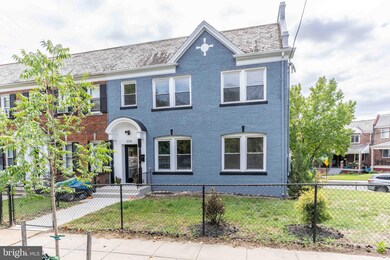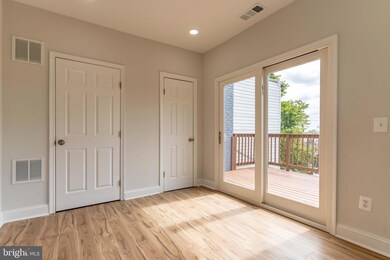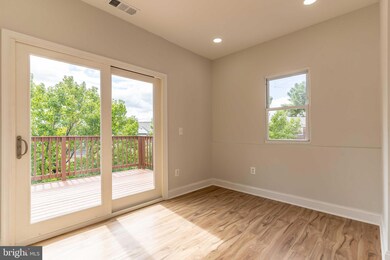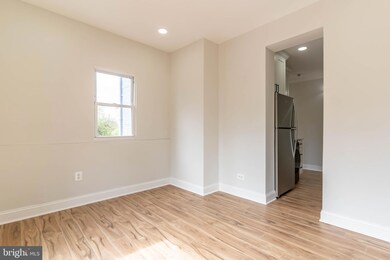
1333 Bryant St NE Washington, DC 20018
Brentwood NeighborhoodHighlights
- Open Floorplan
- No HOA
- Hot Water Heating System
- Tudor Architecture
- Central Air
- Property is in excellent condition
About This Home
As of November 2024RARE 2 Unit High End and end unit Apartment Building! Many Possibilities- can be a Condo Conversion or Live in one and earn income for the second unit or rent both units and earn a sweet rental income. Both Units are completely renovated with LVP flooring throughout, NEW HVACs, New Bathrooms, Recessed lightings. New Kitchen with 42" Shaker Style White Cabinets, Quartz Counter Tops, Stainless Steel Appliances, Washer/dryer combination inside each unit, each unit with its own living/dining room and fully renovated bathrooms, each separately metered. Freshly exterior and interior Paint. Both units have their own NEW HVAC and Water Heaters. Multi-Tier Deck for relaxation. An expansive side yard that is big enough for future expansion is needed. Walking distance to Rhode Island Avenue Metro Station, shopping and dining. Listed in the MLS as Multi-family DCDC2161256
Townhouse Details
Home Type
- Townhome
Est. Annual Taxes
- $4,463
Year Built
- Built in 1941
Lot Details
- 2,614 Sq Ft Lot
- Property is in excellent condition
Home Design
- Semi-Detached or Twin Home
- Tudor Architecture
- Brick Exterior Construction
- Slab Foundation
Interior Spaces
- 1,576 Sq Ft Home
- Property has 2 Levels
- Open Floorplan
- Crawl Space
Bedrooms and Bathrooms
Utilities
- Central Air
- Hot Water Heating System
- Electric Water Heater
Community Details
- No Home Owners Association
- Brentwood Subdivision
Listing and Financial Details
- Assessor Parcel Number 39520139
Similar Homes in Washington, DC
Home Values in the Area
Average Home Value in this Area
Property History
| Date | Event | Price | Change | Sq Ft Price |
|---|---|---|---|---|
| 11/04/2024 11/04/24 | Sold | $685,000 | 0.0% | $435 / Sq Ft |
| 11/04/2024 11/04/24 | Sold | $685,000 | 0.0% | $435 / Sq Ft |
| 11/04/2024 11/04/24 | Price Changed | $685,000 | +1.5% | $435 / Sq Ft |
| 09/27/2024 09/27/24 | For Sale | $674,900 | 0.0% | $428 / Sq Ft |
| 09/26/2024 09/26/24 | For Sale | $674,900 | -- | $428 / Sq Ft |
Tax History Compared to Growth
Agents Affiliated with this Home
-
Tracy Trammell

Seller's Agent in 2024
Tracy Trammell
Trammell Real Estate Group
(240) 993-9888
2 in this area
79 Total Sales
-
Janay Cheek

Buyer's Agent in 2024
Janay Cheek
Compass
(910) 257-7461
2 in this area
30 Total Sales
Map
Source: Bright MLS
MLS Number: DCDC2161678
APN: 3952 0139
- 1352 Bryant St NE Unit 1
- 1356 Bryant St NE
- 1368 Bryant St NE Unit 4
- 1332 Bryant St NE Unit 3
- 1372 Bryant St NE Unit 2
- 1372 Bryant St NE Unit 3
- 1376 Bryant St NE
- 1359 Bryant St NE
- 1324 Bryant St NE
- 1380 Bryant St NE Unit 202
- 2321 13th Place NE
- 1390 Bryant St NE Unit 201
- 1357 Downing St NE
- 1314 Downing Place NE
- 2220 13th St NE
- 1333 Adams St NE Unit 2
- 1337 Adams St NE Unit 1
- 1328 W St NE
- 1419 Downing St NE
- 1360 W St NE
