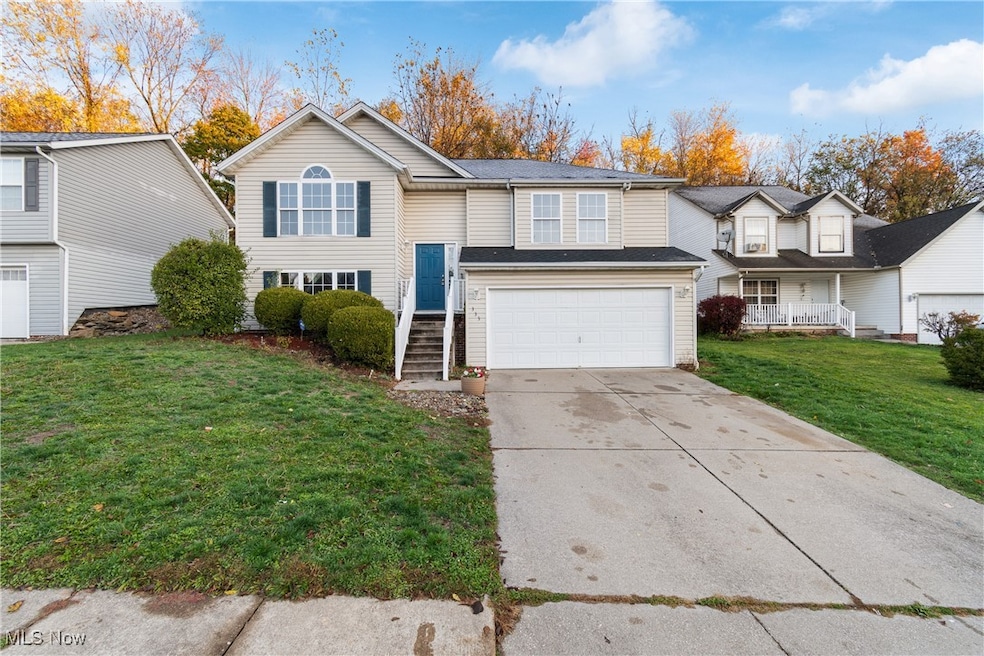
1333 Derbydale Rd Akron, OH 44306
Ellet NeighborhoodEstimated payment $1,903/month
Highlights
- Very Popular Property
- Cul-De-Sac
- Eat-In Kitchen
- No HOA
- 2 Car Attached Garage
- In-Law or Guest Suite
About This Home
Welcome home to this spacious and well-maintained property offering versatile living options ideal for multi-generational families. The main level features a bright living room with a cozy gas fireplace, an eat-in kitchen, and three comfortable bedrooms, including a primary suite with a private full bathroom and walk-in closet. The fully finished lower level is perfect for extended family, guests, or a private retreat—complete with a large family room, a fourth bedroom, and a full bath. This setup provides excellent flexibility for today’s lifestyles, whether you need space for in-laws, teens, or a home office. Conveniently located near shopping, parks, and major routes, this home combines comfort, function, and location in one inviting package. Make your move and envision your family gathering here for the holidays and beyond! This home qualifies for an OHFA Tax Credit, which can put thousands back in your pocket.
Listing Agent
Howard Hanna Brokerage Email: nicolehatfield@howardhanna.com, 330-704-5159 License #2019004000 Listed on: 11/01/2025

Co-Listing Agent
Howard Hanna Brokerage Email: nicolehatfield@howardhanna.com, 330-704-5159 License #2013003953
Home Details
Home Type
- Single Family
Est. Annual Taxes
- $4,554
Year Built
- Built in 2004
Lot Details
- 8,398 Sq Ft Lot
- Cul-De-Sac
Parking
- 2 Car Attached Garage
- Driveway
Home Design
- Split Level Home
- Fiberglass Roof
- Asphalt Roof
- Vinyl Siding
Interior Spaces
- 2,268 Sq Ft Home
- 2-Story Property
- Ceiling Fan
- Gas Fireplace
- Entrance Foyer
- Living Room with Fireplace
Kitchen
- Eat-In Kitchen
- Range
- Dishwasher
- Disposal
Bedrooms and Bathrooms
- 4 Bedrooms | 3 Main Level Bedrooms
- Walk-In Closet
- In-Law or Guest Suite
- 3 Full Bathrooms
Finished Basement
- Sump Pump
- Laundry in Basement
Home Security
- Home Security System
- Fire and Smoke Detector
Utilities
- Forced Air Heating and Cooling System
- Heating System Uses Gas
Community Details
- No Home Owners Association
- Eagles Run Ph Two Subdivision
Listing and Financial Details
- Assessor Parcel Number 6860099
Map
Home Values in the Area
Average Home Value in this Area
Tax History
| Year | Tax Paid | Tax Assessment Tax Assessment Total Assessment is a certain percentage of the fair market value that is determined by local assessors to be the total taxable value of land and additions on the property. | Land | Improvement |
|---|---|---|---|---|
| 2025 | $3,765 | $72,066 | $18,365 | $53,701 |
| 2024 | $3,765 | $72,066 | $18,365 | $53,701 |
| 2023 | $3,765 | $72,066 | $18,365 | $53,701 |
| 2022 | $3,144 | $47,100 | $12,002 | $35,098 |
| 2021 | $3,147 | $47,100 | $12,002 | $35,098 |
| 2020 | $3,099 | $47,100 | $12,000 | $35,100 |
| 2019 | $3,454 | $47,820 | $9,600 | $38,220 |
| 2018 | $3,407 | $47,820 | $9,600 | $38,220 |
| 2017 | $3,403 | $47,820 | $9,600 | $38,220 |
| 2016 | $3,405 | $46,980 | $9,600 | $37,380 |
| 2015 | $3,403 | $46,980 | $9,600 | $37,380 |
| 2014 | $3,375 | $46,980 | $9,600 | $37,380 |
| 2013 | $3,332 | $47,380 | $9,600 | $37,780 |
Property History
| Date | Event | Price | List to Sale | Price per Sq Ft |
|---|---|---|---|---|
| 12/01/2025 12/01/25 | Price Changed | $289,900 | -3.3% | $128 / Sq Ft |
| 11/01/2025 11/01/25 | For Sale | $299,900 | -- | $132 / Sq Ft |
Purchase History
| Date | Type | Sale Price | Title Company |
|---|---|---|---|
| Warranty Deed | $174,900 | Akron Title |
Mortgage History
| Date | Status | Loan Amount | Loan Type |
|---|---|---|---|
| Open | $139,920 | Fannie Mae Freddie Mac | |
| Closed | $34,980 | No Value Available |
About the Listing Agent

Nicole considers it an honor to continue her family's legacy as a third generation REALTOR®. As a graduate of Walsh University with a Bachelor's degree and a successful small-business owner raised in real estate, she is uniquely qualified to serve you and your family. Nicole is a life-long resident of Canal Fulton and a Northwest High School alumna. She looks forward to serving you and the community with her commitment to personal service and go-getter hustle.
Nicole's Other Listings
Source: MLS Now (Howard Hanna)
MLS Number: 5169033
APN: 68-60099
- 1658 Betz Dr
- 1649 Betz Dr
- 1674 Betz Dr
- 1575 Faye Rd
- 1043 Krumroy Rd
- 1686 Faye Rd
- 1872 Pickle Rd
- 1899 Edwards Dr
- 2218 Lee Dr
- 2057 Darnell Dr
- 2025 S Plaza Dr
- 944 Donald Ave
- 0 Woodview Dr
- VL Hilbish Ave
- 580 Colchester Ct
- 2162 Canterbury Cir
- 1645 Hammel St
- 2060 Beach Dr
- 2171 Canterbury Cir
- 1170 Reed Ave
- 1757 S Arlington St Unit 12
- 1448 Massillon Rd Unit . A
- 794 Anderson Ave Unit . 4
- 780 Anderson Ave Unit . 14
- 1454 Pin Oak Dr
- 869 Triplett Blvd
- 1578 Salem Ave
- 733-743 E Wilbeth Rd
- 1492 Hobart Ave
- 1566 Coventry St Unit 4
- 588 Baldwin Rd Unit A
- 1210 Wyley Ave
- 516 Massillon Rd Unit 9
- 958 Hunt St
- 993 Concord Ave
- 1118 Santee Ave
- 432 N Firestone Blvd Unit ID1061037P
- 744 Colette Dr
- 1239 Herberich Ave
- 2979 Chenoweth Rd






