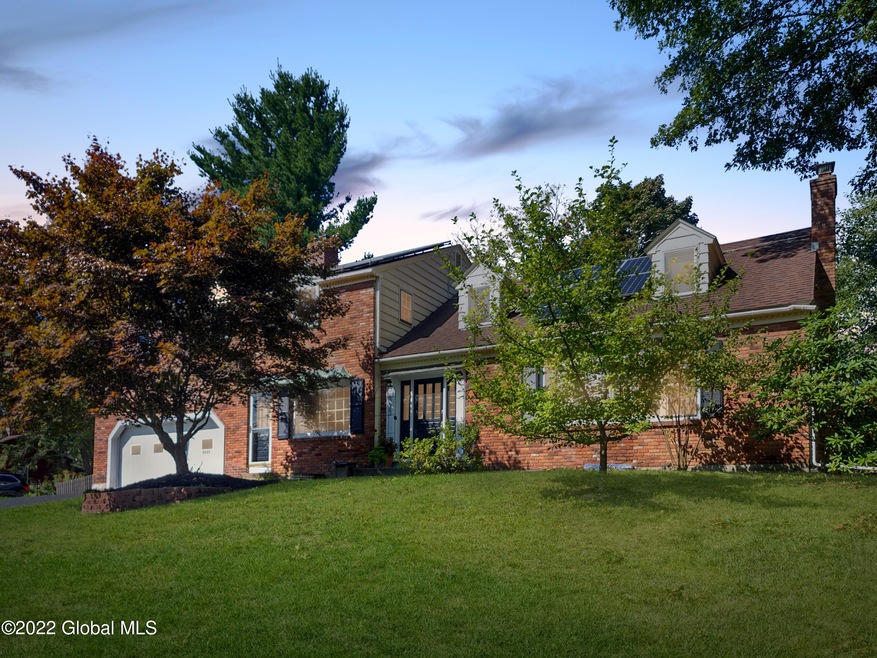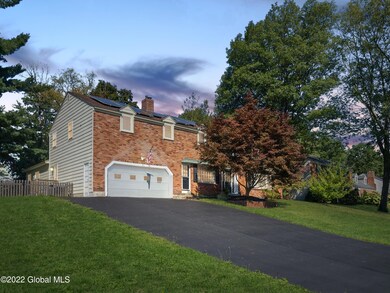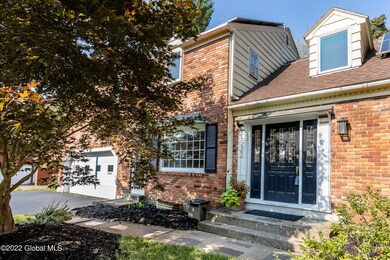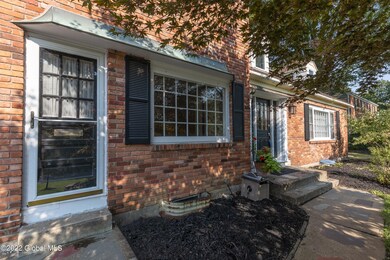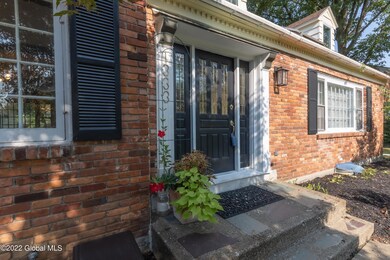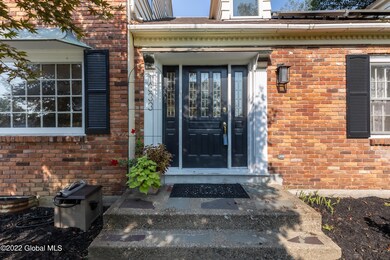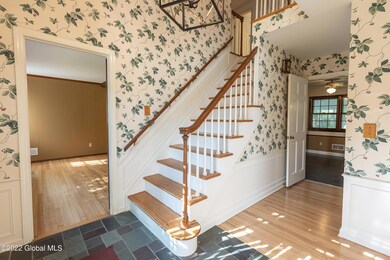
1333 Hawthorn Rd Schenectady, NY 12309
Highlights
- Solar Thermal Electric Generation
- Custom Home
- Living Room with Fireplace
- Rosendale School Rated A
- View of Trees or Woods
- Vaulted Ceiling
About This Home
As of January 2023LOW 3.6% ASSUMABLE INTEREST VA MORTGAGE AVAILABLE! Stretch out in almost 5,000 square feet including three potential master suite options, both formal and informal living rooms and a finished basement. The layout lends itself perfectly to any large, growing family, long-term guests, or in-law needs. Enjoy your newly renovated custom kitchen with beautiful granite counters and stainless steel appliances. The back addition makes an awesome first floor master suite, home office, optional family room or home theatre. Sit out back on your three season, screened-in porch. Your fully owned solar provides significant savings on electric and cooling expenses. Tucked high up on a almost half acre private lot with a deep back yard makes this a must have. Call for details.
Last Agent to Sell the Property
Brian McQueen
INMO Realty Company, LLC License #10491211423 Listed on: 09/20/2022
Last Buyer's Agent
Kirstin Miorin
Yankee Realty, Inc. License #40MI1023015
Home Details
Home Type
- Single Family
Est. Annual Taxes
- $12,146
Year Built
- Built in 1971
Lot Details
- 0.48 Acre Lot
- Lot Dimensions are 109x192.9
- Property fronts a private road
- Back Yard Fenced
- Sloped Lot
- Cleared Lot
- Property is zoned Single Residence
Parking
- 2 Car Attached Garage
- Driveway
- Off-Street Parking
Home Design
- Custom Home
- Colonial Architecture
- Brick Exterior Construction
- Block Foundation
- Wood Siding
- Asphalt
Interior Spaces
- Built-In Features
- Crown Molding
- Vaulted Ceiling
- Paddle Fans
- Wood Burning Fireplace
- Sliding Doors
- Atrium Doors
- Living Room with Fireplace
- 2 Fireplaces
- Views of Woods
- Laundry on main level
Kitchen
- Eat-In Kitchen
- Range Hood
- ENERGY STAR Qualified Dishwasher
- Stone Countertops
Flooring
- Wood
- Radiant Floor
- Ceramic Tile
- Vinyl
Bedrooms and Bathrooms
- 6 Bedrooms
- Walk-In Closet
- In-Law or Guest Suite
- Bathroom on Main Level
- Ceramic Tile in Bathrooms
Finished Basement
- Sump Pump
- Finished Basement Bathroom
- Stubbed For A Bathroom
Home Security
- Radon Detector
- Storm Windows
Accessible Home Design
- Accessible Full Bathroom
- Accessible Hallway
- Accessible Doors
Eco-Friendly Details
- Energy-Efficient Insulation
- Solar Thermal Electric Generation
- Solar owned by seller
Outdoor Features
- Screened Patio
- Exterior Lighting
- Rear Porch
Schools
- Niskayuna High School
Utilities
- Forced Air Heating and Cooling System
- Heating System Uses Natural Gas
- 200+ Amp Service
- Gas Water Heater
- High Speed Internet
- Cable TV Available
Community Details
- No Home Owners Association
Listing and Financial Details
- Legal Lot and Block 71 / 1
- Assessor Parcel Number 422400 50.8-1-71
Ownership History
Purchase Details
Home Financials for this Owner
Home Financials are based on the most recent Mortgage that was taken out on this home.Purchase Details
Home Financials for this Owner
Home Financials are based on the most recent Mortgage that was taken out on this home.Purchase Details
Home Financials for this Owner
Home Financials are based on the most recent Mortgage that was taken out on this home.Purchase Details
Home Financials for this Owner
Home Financials are based on the most recent Mortgage that was taken out on this home.Similar Homes in Schenectady, NY
Home Values in the Area
Average Home Value in this Area
Purchase History
| Date | Type | Sale Price | Title Company |
|---|---|---|---|
| Warranty Deed | $450,000 | -- | |
| Executors Deed | $272,500 | None Listed On Document | |
| Warranty Deed | $315,000 | None Available | |
| Deed | $272,000 | Kelly Malloy |
Mortgage History
| Date | Status | Loan Amount | Loan Type |
|---|---|---|---|
| Previous Owner | $218,000 | New Conventional | |
| Previous Owner | $138,300 | Credit Line Revolving | |
| Previous Owner | $315,000 | VA | |
| Previous Owner | $120,000 | Unknown | |
| Previous Owner | $40,000 | Credit Line Revolving |
Property History
| Date | Event | Price | Change | Sq Ft Price |
|---|---|---|---|---|
| 01/31/2023 01/31/23 | Sold | $450,000 | -6.2% | $110 / Sq Ft |
| 12/27/2022 12/27/22 | Pending | -- | -- | -- |
| 10/07/2022 10/07/22 | Price Changed | $479,950 | -4.0% | $117 / Sq Ft |
| 09/20/2022 09/20/22 | For Sale | $499,900 | +58.7% | $122 / Sq Ft |
| 06/23/2017 06/23/17 | Sold | $315,000 | -4.3% | $105 / Sq Ft |
| 04/07/2017 04/07/17 | Pending | -- | -- | -- |
| 02/14/2017 02/14/17 | Price Changed | $329,000 | -2.9% | $109 / Sq Ft |
| 01/10/2017 01/10/17 | Price Changed | $339,000 | -3.1% | $113 / Sq Ft |
| 12/12/2016 12/12/16 | For Sale | $349,900 | -- | $116 / Sq Ft |
Tax History Compared to Growth
Tax History
| Year | Tax Paid | Tax Assessment Tax Assessment Total Assessment is a certain percentage of the fair market value that is determined by local assessors to be the total taxable value of land and additions on the property. | Land | Improvement |
|---|---|---|---|---|
| 2024 | $17,284 | $380,000 | $46,900 | $333,100 |
| 2023 | $17,284 | $380,000 | $46,900 | $333,100 |
| 2022 | $16,875 | $380,000 | $46,900 | $333,100 |
| 2021 | $12,693 | $380,000 | $46,900 | $333,100 |
| 2020 | $11,554 | $380,000 | $46,900 | $333,100 |
| 2019 | $6,210 | $318,000 | $46,900 | $271,100 |
| 2018 | $10,545 | $318,000 | $46,900 | $271,100 |
| 2017 | $8,428 | $318,000 | $46,900 | $271,100 |
| 2016 | $8,341 | $272,000 | $46,900 | $225,100 |
| 2015 | -- | $272,000 | $46,900 | $225,100 |
| 2014 | -- | $272,000 | $46,900 | $225,100 |
Agents Affiliated with this Home
-
B
Seller's Agent in 2023
Brian McQueen
INMO Realty Company, LLC
-
K
Buyer's Agent in 2023
Kirstin Miorin
Yankee Realty, Inc.
-

Seller's Agent in 2017
Bruce Dedon
Coldwell Banker Prime Properties
(518) 330-0083
27 in this area
141 Total Sales
-
C
Buyer's Agent in 2017
Claude Lafarr
haha3
-
A
Buyer's Agent in 2017
Anthony Jasenski
Century 21 The Angiolini Group
-
T
Buyer's Agent in 2017
Tony Jasenski
TriStar Real Estate LLC
(518) 605-8631
4 in this area
63 Total Sales
Map
Source: Global MLS
MLS Number: 202226934
APN: 050-008-0001-071-000-0000
- 1394 Ruffner Rd
- 1277 Pembroke Ct
- 1258 Hawthorn Rd
- 1414 Fox Hollow Rd
- 209 Tamar Dr
- 1335 Stanley Ln
- 1148 Rosehill Blvd
- 2295 Pinehaven Dr
- 1214 S Country Club Dr
- 1386 Philomena Rd
- 308 Saint Ann Dr
- 1 Cephalonia Dr
- 1128 Hedgewood Ln
- 1679 van Antwerp Rd
- 1125 Highland Park Rd
- 2284 Preisman Dr
- 4 Kelts Farm Rd
- 1033 Balltown Rd
- 2240 Story Ave
- 1116 van Antwerp Rd
