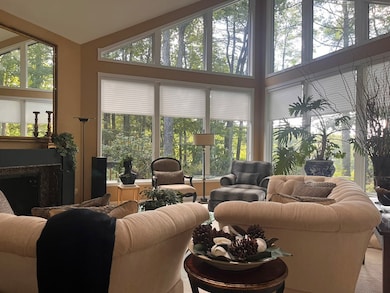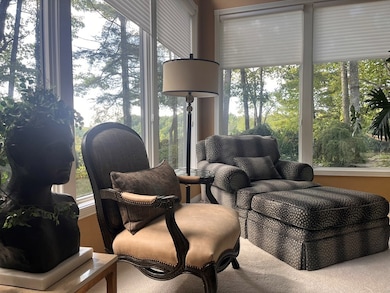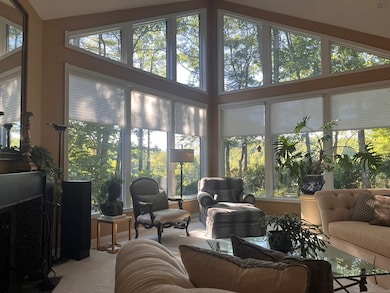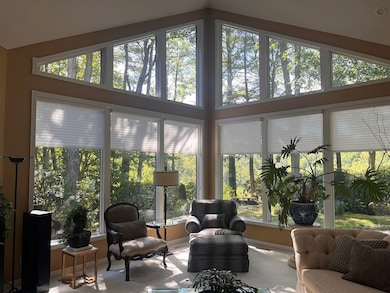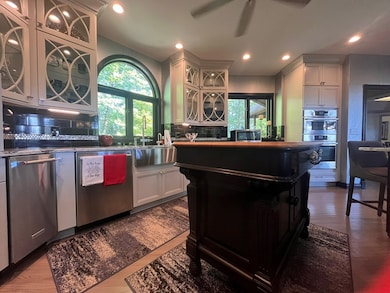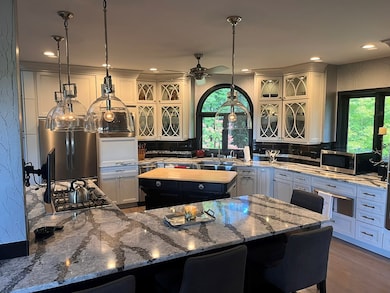1333 Lake Dr Daniels, WV 25832
Estimated payment $8,416/month
Highlights
- Private Pool
- Mountain View
- Secluded Lot
- 3.28 Acre Lot
- Deck
- Vaulted Ceiling
About This Home
If you enjoy the outdoors, then this is the home for you. Sitting on over 3 acres with numerous decks, patios and large windows to enjoy the views looking across Glade Creek Gorge. The great room is flooded with light from the angled wall of windows. Spacious kitchen overlooks the breakfast nook and cozy hearth room with corner fireplace. Kitchen has beautiful quartz counter-tops, custom cabinets, massive pantry, stainless appliances and four seat bar area. Exquisite second floor master bedroom offers a sitting area, built-ins and bath with dual vanities, soaking tub, walk-in shower and two large closets. The den is tucked away for privacy and has built-in shelving, fireplace and deck access. Entertaining is a breeze on the lower level as there is a large family room and an indoor pool deck with a wet bar. Two additional bedrooms with full bathrooms are also found on the lower level.
Listing Agent
GLADE SPRINGS REAL ESTATE Brokerage Phone: 3047635000 License #WV0023574 Listed on: 09/22/2025
Home Details
Home Type
- Single Family
Est. Annual Taxes
- $6,120
Year Built
- Built in 1992
Lot Details
- 3.28 Acre Lot
- Landscaped
- Secluded Lot
- Level Lot
Parking
- 3 Car Attached Garage
- Circular Driveway
- Open Parking
Home Design
- Shingle Roof
- Asphalt Roof
- Cedar
Interior Spaces
- 5,353 Sq Ft Home
- Multi-Level Property
- Wet Bar
- Tray Ceiling
- Vaulted Ceiling
- Ceiling Fan
- Fireplace
- Entrance Foyer
- Great Room
- Combination Kitchen and Living
- Formal Dining Room
- Mountain Views
- Crawl Space
- Breakfast Room
Flooring
- Wood
- Carpet
- Laminate
- Tile
Bedrooms and Bathrooms
- 4 Bedrooms
- Walk-In Closet
- Bathroom on Main Level
- Soaking Tub
- Bathtub Includes Tile Surround
Laundry
- Laundry on lower level
- Washer and Dryer Hookup
Outdoor Features
- Private Pool
- Deck
- Covered Patio or Porch
- Shed
Schools
- Shady Spring Elementary And Middle School
- Shady Spring High School
Utilities
- Central Air
- Heating Available
- Underground Utilities
Community Details
- Property has a Home Owners Association
- Association fees include snow removal, street lights, road maintenance, pool, common ground, security, golf fee
- Glade Springs Subdivision
Listing and Financial Details
- Tax Lot J
- Assessor Parcel Number 19B/3.16
Map
Home Values in the Area
Average Home Value in this Area
Tax History
| Year | Tax Paid | Tax Assessment Tax Assessment Total Assessment is a certain percentage of the fair market value that is determined by local assessors to be the total taxable value of land and additions on the property. | Land | Improvement |
|---|---|---|---|---|
| 2025 | $6,120 | $506,640 | $70,500 | $436,140 |
| 2024 | $5,454 | $453,960 | $70,500 | $383,460 |
| 2023 | $4,467 | $371,820 | $67,980 | $303,840 |
| 2022 | $4,506 | $375,060 | $67,980 | $307,080 |
| 2021 | $4,460 | $371,220 | $67,980 | $303,240 |
| 2020 | $4,524 | $374,340 | $67,980 | $306,360 |
| 2019 | $4,562 | $377,460 | $67,980 | $309,480 |
| 2018 | $4,600 | $380,580 | $67,980 | $312,600 |
| 2017 | $4,600 | $380,580 | $67,980 | $312,600 |
| 2016 | $4,674 | $380,580 | $67,980 | $312,600 |
| 2015 | $4,486 | $365,340 | $65,460 | $299,880 |
| 2014 | $4,486 | $365,340 | $65,460 | $299,880 |
Property History
| Date | Event | Price | List to Sale | Price per Sq Ft |
|---|---|---|---|---|
| 09/22/2025 09/22/25 | For Sale | $1,500,000 | -- | $280 / Sq Ft |
Source: Beckley Board of REALTORS®
MLS Number: 92729
APN: 41-08- 19B-0003.0016
- 1340 Lake Dr
- 1320 Lake Dr
- 702 Club Cir
- 6 Lake Dr
- 864 Club Cir
- 162 Royal Oaks Dr Unit 7
- 621 Club Cir Unit 27
- 234 Royal Oaks Dr Unit 16
- 266 Juliana Way Unit 33
- 165 March Chapel Ln Unit 11
- 151 Uplands Ln Unit 6
- 251 Arthur Ln Unit 16
- 221 Arthur Ln Unit 13
- 150 Cathedral Ln Unit 64
- 163 Crimson Ridge Unit 3
- 158 Cathedral Ln Unit 63
- 105 Preston Place Unit 1
- 154 Harold Ln Unit 11
- 178 Phillip Place Unit 17
- 178 Phillip Place

