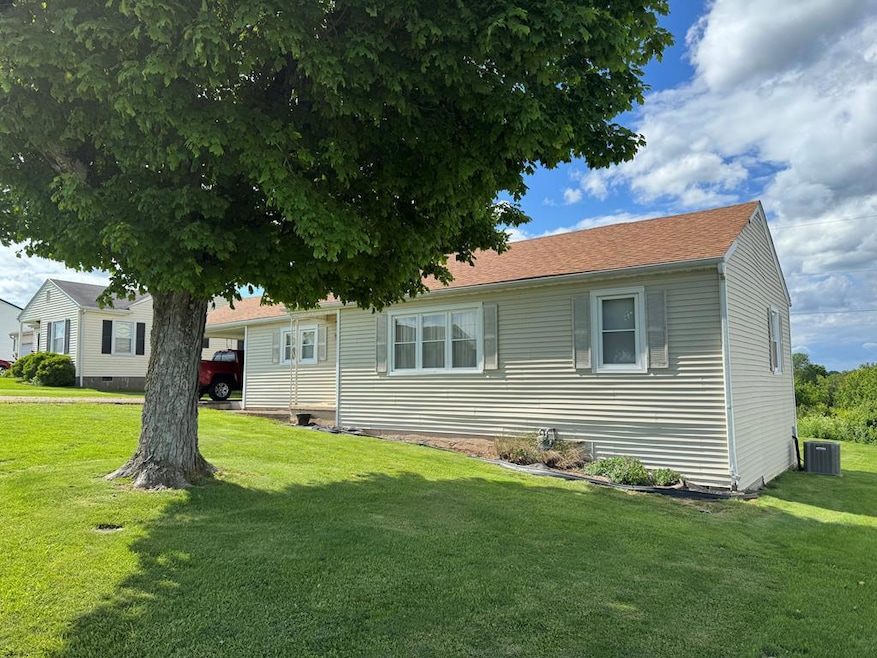
1333 Mefford Heights Cir Maysville, KY 41056
Estimated payment $898/month
Highlights
- Ranch Style House
- Formal Dining Room
- Patio
- Wood Flooring
- Storm Windows
- Outdoor Storage
About This Home
Welcome home...This charming 2 bedroom home is perfect for anyone looking for comfort and convenience. 2 cozy bedrooms with ample space and natural light, gleaming hardwood floors throughout the entire home, large living room, fully equipped kitchen and formal dining room. This home has a carport and large storage building with electric, perfect for hobbies, workshop, or additional storage needs. Enjoy a large backyard, ideal for gardening, play, or entertaining guests on the large patio. All of this is located in a friendly neighborhood with easy access to local amenities. Don't miss your chance to make this charming house your home!!
Listing Agent
Boone Real Estate Brokerage Email: 6065643696, bboone@maysvilleky.net Listed on: 05/23/2025
Home Details
Home Type
- Single Family
Est. Annual Taxes
- $329
Year Built
- Built in 1955
Lot Details
- 6,600 Sq Ft Lot
- Lot Dimensions are 66 x 100
- Level Lot
Home Design
- Ranch Style House
- Composition Roof
- Vinyl Siding
Interior Spaces
- 1,098 Sq Ft Home
- Ceiling Fan
- Formal Dining Room
- Crawl Space
- Range
- Washer and Dryer Hookup
Flooring
- Wood
- Vinyl
Bedrooms and Bathrooms
- 2 Bedrooms
- 1 Full Bathroom
Home Security
- Storm Windows
- Storm Doors
Outdoor Features
- Patio
- Outdoor Storage
Schools
- Mason County Elementary And Middle School
- Mason County High School
Utilities
- Forced Air Heating and Cooling System
- Heating System Uses Natural Gas
- Electric Water Heater
- Cable TV Available
Community Details
- Mefford Heights Subdivision
Map
Home Values in the Area
Average Home Value in this Area
Tax History
| Year | Tax Paid | Tax Assessment Tax Assessment Total Assessment is a certain percentage of the fair market value that is determined by local assessors to be the total taxable value of land and additions on the property. | Land | Improvement |
|---|---|---|---|---|
| 2024 | $329 | $73,500 | $7,000 | $66,500 |
| 2023 | $337 | $73,500 | $7,000 | $66,500 |
| 2022 | $406 | $73,500 | $7,000 | $66,500 |
| 2021 | $410 | $73,500 | $7,000 | $66,500 |
| 2020 | $425 | $73,500 | $7,000 | $66,500 |
| 2019 | $426 | $73,500 | $7,000 | $66,500 |
| 2018 | $966 | $78,000 | $7,000 | $71,000 |
| 2017 | $922 | $78,000 | $7,000 | $71,000 |
| 2016 | -- | $78,000 | $7,000 | $71,000 |
| 2015 | -- | $78,000 | $7,000 | $71,000 |
| 2012 | -- | $78,000 | $7,000 | $71,000 |
Property History
| Date | Event | Price | Change | Sq Ft Price |
|---|---|---|---|---|
| 07/03/2025 07/03/25 | Price Changed | $159,900 | -5.9% | $146 / Sq Ft |
| 05/23/2025 05/23/25 | For Sale | $169,900 | -- | $155 / Sq Ft |
Purchase History
| Date | Type | Sale Price | Title Company |
|---|---|---|---|
| Grant Deed | $73,500 | Attorney Only | |
| Deed | $78,000 | -- |
Similar Homes in Maysville, KY
Source: Buffalo Trace Multiple Listing Service
MLS Number: 43735
APN: MH-01-006
- 0 W Maple Leaf Rd Unit 602056
- 1232 Lewis St
- 520 Circle Dr
- 1568 E Algonquin Dr
- 00 E Maple Leaf Rd
- 204 E 6th St
- 19 E 6th St
- 6th 210-216
- lot 11 Tara Subdivision
- lot 13 Tara Subdivision
- lot 12 Tara Subdivision
- lot 14 Tara Subdivision
- 315 Sutton St
- 342 E 4th St
- 354 E 4th St
- 208 E Third St
- 235 W 3rd St
- 214 Stanley Reed Court St
- 243 W 3rd St
- 00 Aa Hwy






