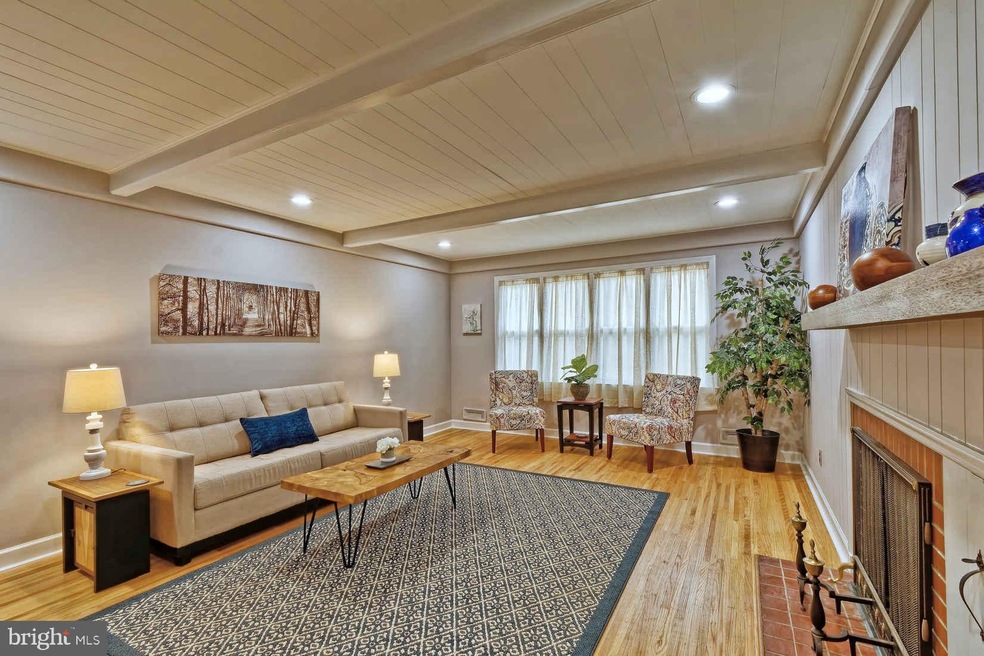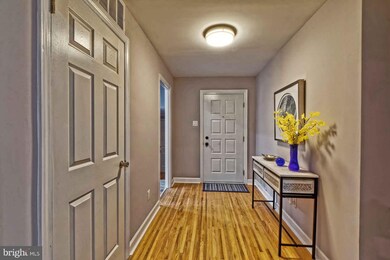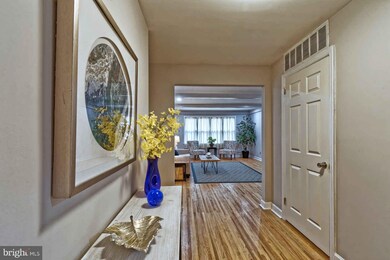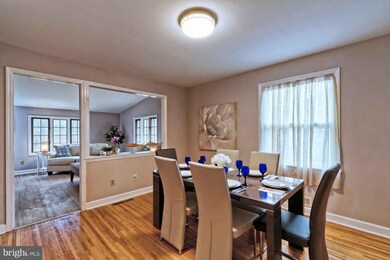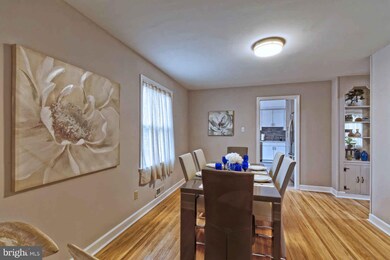
1333 Paddock Way Cherry Hill, NJ 08034
Barclay NeighborhoodHighlights
- Rambler Architecture
- No HOA
- Oversized Parking
- A. Russell Knight Elementary School Rated A-
- 2 Car Attached Garage
- Central Heating and Cooling System
About This Home
As of February 2020This home is located at 1333 Paddock Way, Cherry Hill, NJ 08034 and is currently priced at $289,000, approximately $149 per square foot. This property was built in 1958. 1333 Paddock Way is a home located in Camden County with nearby schools including A. Russell Knight Elementary School, John A Carusi Middle School, and Cherry Hill High-West High School.
Home Details
Home Type
- Single Family
Est. Annual Taxes
- $8,349
Year Built
- Built in 1958 | Remodeled in 2019
Lot Details
- Lot Dimensions are 117.00 x 162.00
Parking
- 2 Car Attached Garage
- Oversized Parking
Home Design
- Rambler Architecture
- Vinyl Siding
Interior Spaces
- 1,928 Sq Ft Home
- Property has 1 Level
Bedrooms and Bathrooms
- 3 Main Level Bedrooms
- 2 Full Bathrooms
Utilities
- Central Heating and Cooling System
- Cooling System Utilizes Natural Gas
Community Details
- No Home Owners Association
- Barclay Subdivision
Listing and Financial Details
- Tax Lot 00037
- Assessor Parcel Number 09-00436 01-00037
Ownership History
Purchase Details
Home Financials for this Owner
Home Financials are based on the most recent Mortgage that was taken out on this home.Purchase Details
Home Financials for this Owner
Home Financials are based on the most recent Mortgage that was taken out on this home.Purchase Details
Home Financials for this Owner
Home Financials are based on the most recent Mortgage that was taken out on this home.Similar Homes in Cherry Hill, NJ
Home Values in the Area
Average Home Value in this Area
Purchase History
| Date | Type | Sale Price | Title Company |
|---|---|---|---|
| Deed | $289,900 | Trident Land Transfer Co | |
| Deed | $171,000 | Federation Title Agency Inc | |
| Deed | $136,500 | -- |
Mortgage History
| Date | Status | Loan Amount | Loan Type |
|---|---|---|---|
| Open | $15,000 | Credit Line Revolving | |
| Open | $275,405 | New Conventional | |
| Previous Owner | $171,857 | Unknown | |
| Previous Owner | $175,000 | Unknown | |
| Previous Owner | $119,500 | No Value Available |
Property History
| Date | Event | Price | Change | Sq Ft Price |
|---|---|---|---|---|
| 02/19/2020 02/19/20 | Sold | $289,000 | -0.3% | $150 / Sq Ft |
| 01/18/2020 01/18/20 | Pending | -- | -- | -- |
| 01/02/2020 01/02/20 | For Sale | $289,900 | +69.5% | $150 / Sq Ft |
| 08/22/2019 08/22/19 | Sold | $171,000 | -14.5% | $86 / Sq Ft |
| 08/05/2019 08/05/19 | Pending | -- | -- | -- |
| 08/01/2019 08/01/19 | For Sale | $200,000 | -- | $101 / Sq Ft |
Tax History Compared to Growth
Tax History
| Year | Tax Paid | Tax Assessment Tax Assessment Total Assessment is a certain percentage of the fair market value that is determined by local assessors to be the total taxable value of land and additions on the property. | Land | Improvement |
|---|---|---|---|---|
| 2025 | $10,733 | $240,700 | $71,500 | $169,200 |
| 2024 | $10,114 | $240,700 | $71,500 | $169,200 |
| 2023 | $10,114 | $240,700 | $71,500 | $169,200 |
| 2022 | $9,835 | $240,700 | $71,500 | $169,200 |
| 2021 | $9,866 | $240,700 | $71,500 | $169,200 |
| 2020 | $8,353 | $206,300 | $71,500 | $134,800 |
| 2019 | $8,349 | $206,300 | $71,500 | $134,800 |
| 2018 | $8,326 | $206,300 | $71,500 | $134,800 |
| 2017 | $8,213 | $206,300 | $71,500 | $134,800 |
| 2016 | $8,103 | $206,300 | $71,500 | $134,800 |
| 2015 | $7,976 | $206,300 | $71,500 | $134,800 |
| 2014 | $7,887 | $206,300 | $71,500 | $134,800 |
Agents Affiliated with this Home
-

Seller's Agent in 2020
Haci Kose
RE/MAX
(856) 220-5099
5 in this area
227 Total Sales
-

Buyer's Agent in 2020
Daniel Yasenchak
BHHS Fox & Roach
(609) 330-9755
1 in this area
33 Total Sales
-

Seller's Agent in 2019
Val Nunnenkamp
Keller Williams Realty - Marlton
(609) 313-1454
2 in this area
925 Total Sales
Map
Source: Bright MLS
MLS Number: NJCD383814
APN: 09-00436-01-00037
- 1324 Beaverbrook Dr
- 200 Dorado Dr
- 1210 Winston Way
- 308 Covered Bridge Rd
- 127 Randle Dr
- 1840 Frontage Rd Unit 1501
- 1123 Greenbriar Rd
- 106 Europa Blvd
- 372 Tuvira Ln
- 58 Buckingham Place
- 19 Buckingham Place
- 311 Tuvira Ln
- 36 Ranoldo Terrace
- 1222 Sequoia Rd
- 229 Dickens Ct
- 57 Ranoldo Terrace
- 7 Teak Ct
- 113 Sharrowvale Rd
- 1008 E Tampa Ave
- 4 Clark Dr
