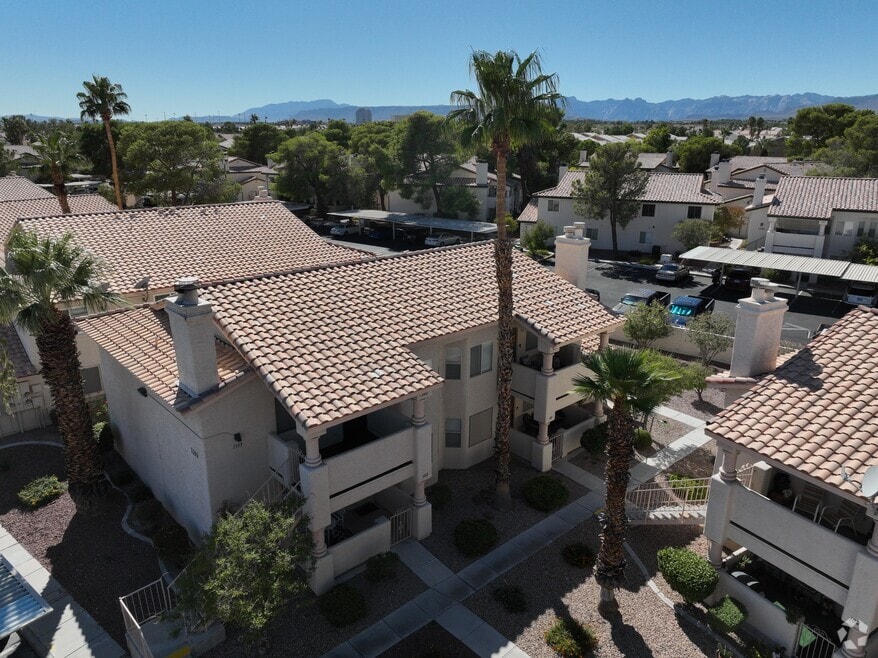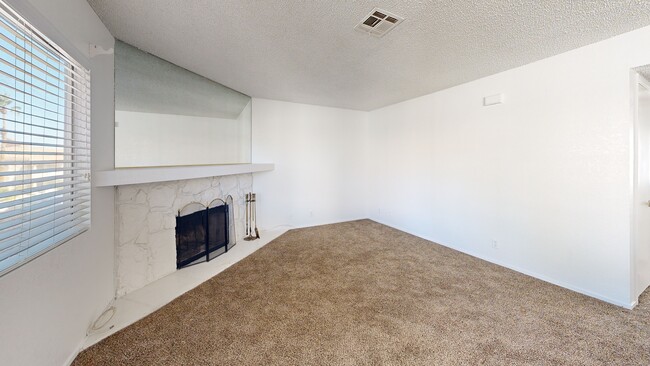
$1,249,000
- 4 Beds
- 3 Baths
- 3,192 Sq Ft
- 9733 Plateau Heights Place
- Las Vegas, NV
Welcome to 9733 Plateau Heights Place, an elegant retreat in one of Summerlin’s most exclusive guard-gated enclaves. Perfectly positioned across from The TPC Las Vegas golf course and steps from the JW Marriott, this single-level residence offers prestige, convenience, and resort-style living. Soaring ceilings, open-concept design, and sun-filled rooms set the stage for effortless entertaining.
Nicholas Settle Real Broker LLC





