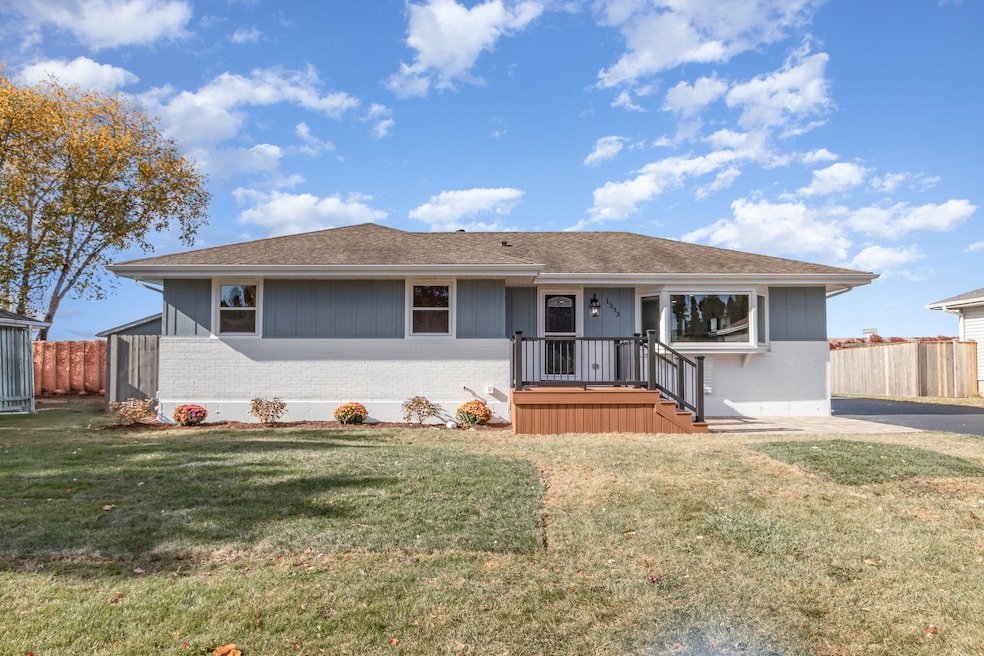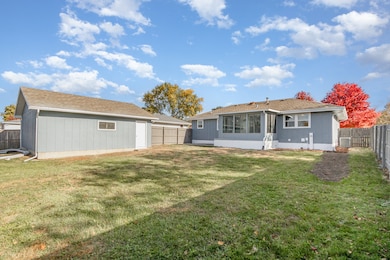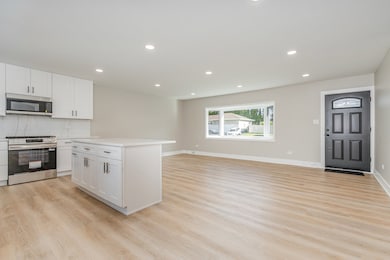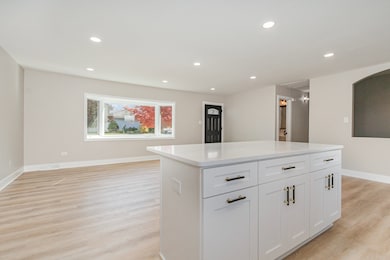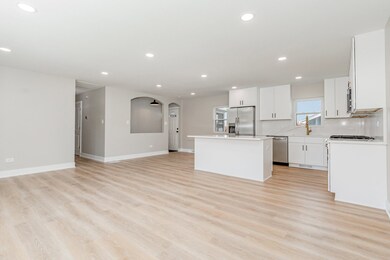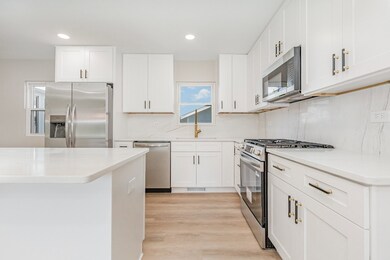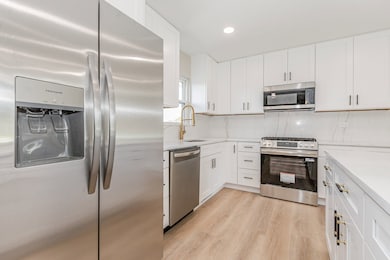1333 Steven Smith Dr Unit 7B Joliet, IL 60431
Southwest Joliet NeighborhoodEstimated payment $2,436/month
Highlights
- Landscaped Professionally
- Deck
- Ranch Style House
- Troy Craughwell Elementary School Rated A-
- Property is near a park
- Stainless Steel Appliances
About This Home
NEXT LEVEL UP!! Completely reimagined Longleat ranch boasts highest quality finishes inside and out offering 1775 square feet of finished living space not including sunroom, all relevant work permitted and approved by Joliet, one of a kind open floorplan, NEW additional second full bath on the main level with third full bath rough-in in the NEWLY partially finished basement, NEW LVP flooring thoughout the main level, NEW abundant recessed lighting in living room-eat in kitchen-finished basement, NEW extended kitchen features mission style soft close cabinetry-exotic veinied quartz counters with matching high fall backsplash-stainless steel appliances-6' eat at island, open living room boasts a large casement bay window overlooking the front yard, NEW guest main level full bath includes walk-in shower with river rock floor-tile surround-recessed lighting, NEW private master bath features an oversized furniture quality vanity-deep soaker tub with tile surround, NEW Trex-Deck entry system leading to NEW 15x16' front brick paver patio, NEW 10x20' rear paver patio offers extended outdoor living, NEW interior/exterior lighting throughout, NEW interior doors/hardware throughout, NEWLY finished basement family room with LVP flooring, relaxing 10x14' rear sunroom wrapped in windows, oversized 23.5x26' deep garage perfect for longer/wider vehicles or toys, architectural grade shingle roof, replacement windows by Window World of Joliet, newly sealed driveway, energy saving whole house fan, convinient pull down attic stairs, Samsung front load washer/dryer/sink in laundry area, partial brick front with cedar & NEW LP SmartSide exteriors, plenty of open storage area in basement, sump pump battery back-up, fully fenced rear yard, Troy School District, beautiful better than new quality home ready for you!!
Home Details
Home Type
- Single Family
Est. Annual Taxes
- $7,785
Year Built
- Built in 1987 | Remodeled in 2025
Lot Details
- 8,276 Sq Ft Lot
- Lot Dimensions are 72x127
- Fenced
- Landscaped Professionally
Parking
- 2.5 Car Garage
- Driveway
- Parking Included in Price
Home Design
- Ranch Style House
- Brick Exterior Construction
- Asphalt Roof
- Concrete Perimeter Foundation
Interior Spaces
- 1,196 Sq Ft Home
- Whole House Fan
- Ceiling Fan
- ENERGY STAR Qualified Windows
- Bay Window
- Family Room
- Living Room
- Combination Kitchen and Dining Room
- Vinyl Flooring
- Unfinished Attic
- Carbon Monoxide Detectors
Kitchen
- Range
- Microwave
- Dishwasher
- Stainless Steel Appliances
Bedrooms and Bathrooms
- 3 Bedrooms
- 3 Potential Bedrooms
- Bathroom on Main Level
- 2 Full Bathrooms
Laundry
- Laundry Room
- Dryer
- Washer
- Sink Near Laundry
Basement
- Basement Fills Entire Space Under The House
- Sump Pump
Outdoor Features
- Deck
- Patio
Location
- Property is near a park
Schools
- Troy Craughwell Elementary School
- Troy Middle School
- Joliet West High School
Utilities
- Forced Air Heating and Cooling System
- Heating System Uses Natural Gas
- 100 Amp Service
- Water Softener is Owned
- Cable TV Available
Community Details
- Longleat Subdivision, Custom Ranch Floorplan
Map
Home Values in the Area
Average Home Value in this Area
Tax History
| Year | Tax Paid | Tax Assessment Tax Assessment Total Assessment is a certain percentage of the fair market value that is determined by local assessors to be the total taxable value of land and additions on the property. | Land | Improvement |
|---|---|---|---|---|
| 2024 | $7,785 | $88,672 | $12,319 | $76,353 |
| 2023 | $7,785 | $79,669 | $11,068 | $68,601 |
| 2022 | $6,656 | $71,713 | $10,473 | $61,240 |
| 2021 | $6,269 | $67,463 | $9,852 | $57,611 |
| 2020 | $5,805 | $62,394 | $9,852 | $52,542 |
| 2019 | $5,650 | $59,850 | $9,450 | $50,400 |
| 2018 | $5,452 | $56,050 | $9,450 | $46,600 |
| 2017 | $5,107 | $51,500 | $9,450 | $42,050 |
| 2016 | $4,947 | $48,100 | $9,450 | $38,650 |
| 2015 | $4,402 | $44,210 | $8,360 | $35,850 |
| 2014 | $4,402 | $41,660 | $8,360 | $33,300 |
| 2013 | $4,402 | $45,030 | $8,360 | $36,670 |
Property History
| Date | Event | Price | List to Sale | Price per Sq Ft |
|---|---|---|---|---|
| 11/14/2025 11/14/25 | Pending | -- | -- | -- |
| 11/11/2025 11/11/25 | Price Changed | $339,000 | -2.9% | $283 / Sq Ft |
| 10/31/2025 10/31/25 | For Sale | $349,000 | 0.0% | $292 / Sq Ft |
| 10/31/2025 10/31/25 | Price Changed | $349,000 | -- | $292 / Sq Ft |
Purchase History
| Date | Type | Sale Price | Title Company |
|---|---|---|---|
| Warranty Deed | $225,000 | Chicago Title | |
| Warranty Deed | $155,000 | Chicago Title | |
| Special Warranty Deed | $82,000 | -- | |
| Sheriffs Deed | $245,632 | None Available | |
| Sheriffs Deed | $245,632 | None Available | |
| Interfamily Deed Transfer | -- | -- | |
| Warranty Deed | $106,000 | Chicago Title Insurance Co |
Mortgage History
| Date | Status | Loan Amount | Loan Type |
|---|---|---|---|
| Previous Owner | $101,432 | FHA | |
| Previous Owner | $105,010 | FHA |
Source: Midwest Real Estate Data (MRED)
MLS Number: 12496524
APN: 05-06-02-113-011
- 3917 Jonathan Simpson Dr
- 1414 Steven Smith Dr
- 3925 Pandola Ave
- 3832 Buck Ave
- 3725 Terrance Ferry Dr
- 1014 Lindsay St
- 3605 Juniper Ave Unit 7N
- 1108 Addleman St
- 4330 Odonohue Dr
- 1504 Addleman St
- 3709 Squires Mill Rd
- 3812 Landings Rd
- 1617 Timberline Dr
- 1424 Phoenix Ln
- 1109 Kerry Ln
- 1702 Timberline Dr
- 1118 Kylemore Ct
- 1114 Kylemore Ct
- 610 Reserve Ln
- 3100 Jo Ann Dr
