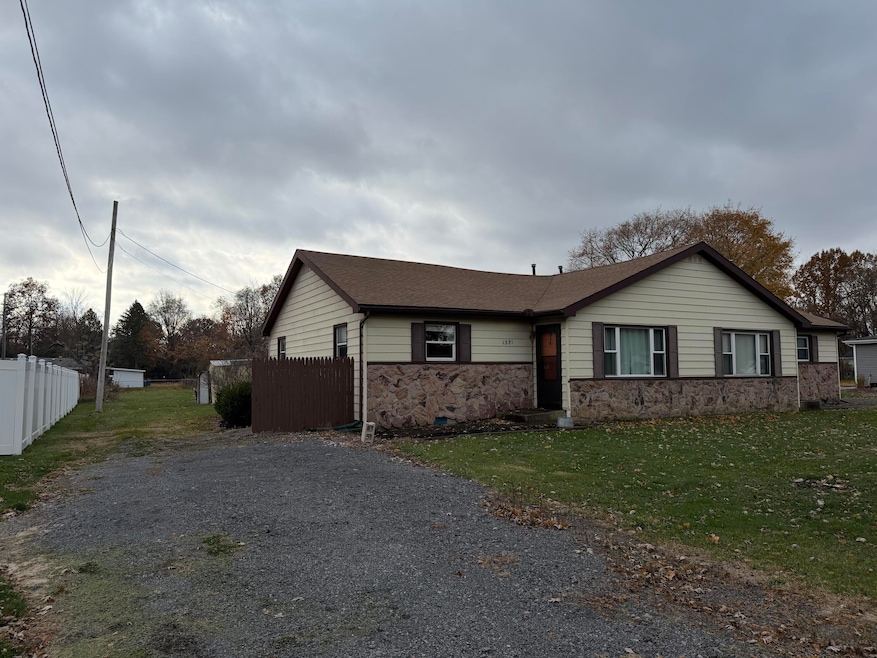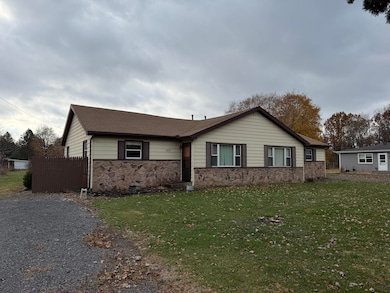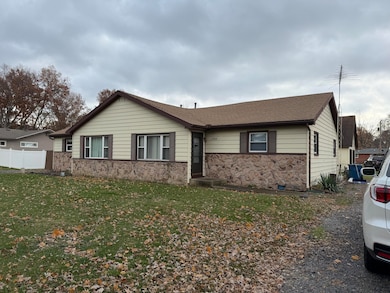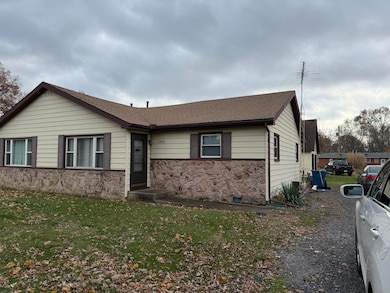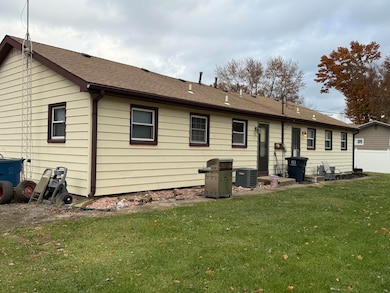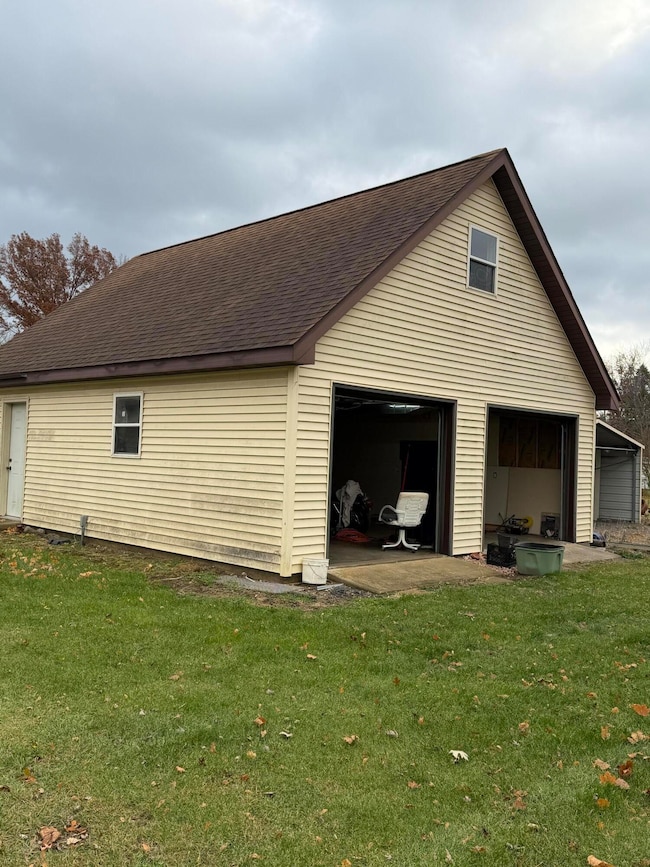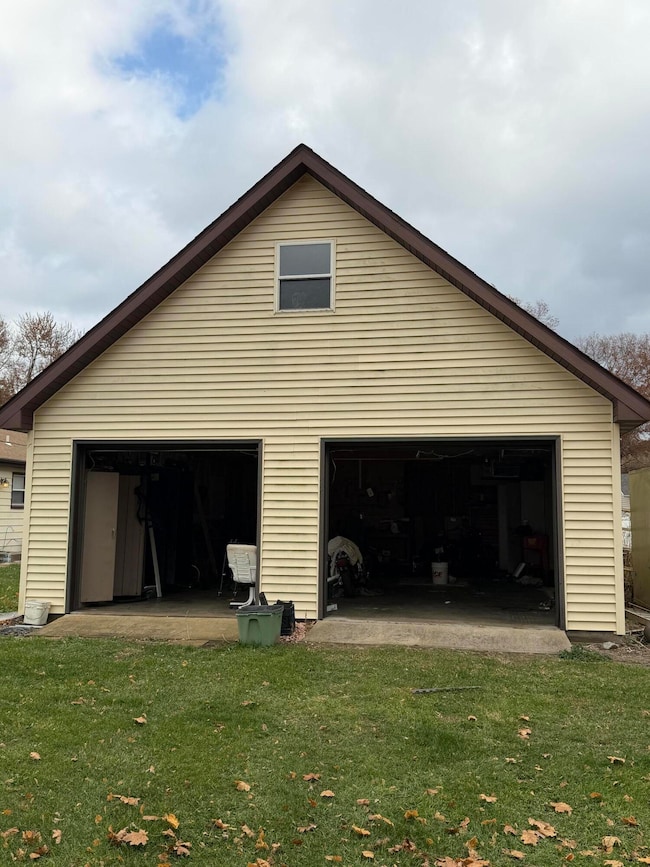1333 Sunset Ave Porter, IN 46304
Estimated payment $1,917/month
Highlights
- 0.59 Acre Lot
- No HOA
- 2 Car Detached Garage
- Newton Yost Elementary School Rated A-
- Neighborhood Views
- Laundry Room
About This Home
Attention all investors, garage lovers, and/or anyone who's interested in having your tenants make your mortgage payments for you!! Terrific opportunity to buy this desirable duplex-the day after you own it, it'll start making money for you...turn-key the way it sits or give it a little TLC and really spiff it up-the choice is yours. Identically laid out units feature Newer windows, HVAC, some appliances, newly replaced carpeting, pantry in each kitchen, plentiful closet space, and a roof only about a year old over it all! Then, there's the Garage!! 2-story and oversized footprint (30x24) 1/2 finished "man-cave" on the upper level, with roughed in 3/4 bath. Brand new furnace in place and ducted, ready to be vented, fired up, and enjoyed! 2-detached storage sheds and a 12x9 carport all waiting for your lawn equipment or more "toys". Fire pit complete with 4 seats from the old Rail Cats stadium! Mere minutes from Indiana Dunes National Park, Dune Park SouthShore/Metra station, shopping, medical campuses and I-94. Too good, to last too long--Priced well to sell!
Property Details
Home Type
- Multi-Family
Est. Annual Taxes
- $4,723
Year Built
- Built in 1970
Parking
- 2 Car Detached Garage
- 2 Carport Spaces
- Off-Street Parking
Interior Spaces
- 2,144 Sq Ft Home
- 1-Story Property
- Insulated Windows
- Blinds
- Carpet
- Neighborhood Views
Kitchen
- Gas Range
- Range Hood
Bedrooms and Bathrooms
- 4 Bedrooms
- 2 Full Bathrooms
Laundry
- Laundry Room
- Laundry on main level
- Dryer
- Washer
Schools
- Chesterton High School
Utilities
- Central Heating and Cooling System
- Heating System Uses Natural Gas
- Well
- Water Softener is Owned
Additional Features
- Outdoor Storage
- 0.59 Acre Lot
Listing and Financial Details
- Assessor Parcel Number 640334404006000026
Community Details
Overview
- No Home Owners Association
- 2 Units
- Highway View Acres Subdivision
Amenities
- Community Storage Space
Map
Home Values in the Area
Average Home Value in this Area
Tax History
| Year | Tax Paid | Tax Assessment Tax Assessment Total Assessment is a certain percentage of the fair market value that is determined by local assessors to be the total taxable value of land and additions on the property. | Land | Improvement |
|---|---|---|---|---|
| 2024 | $4,763 | $283,800 | $45,900 | $237,900 |
| 2023 | $4,668 | $279,400 | $42,800 | $236,600 |
| 2022 | $4,628 | $265,300 | $42,800 | $222,500 |
| 2021 | $4,172 | $242,000 | $42,800 | $199,200 |
| 2020 | $4,113 | $239,100 | $40,900 | $198,200 |
| 2019 | $3,502 | $203,900 | $40,900 | $163,000 |
| 2018 | $3,349 | $197,500 | $40,900 | $156,600 |
| 2017 | $3,158 | $191,500 | $40,900 | $150,600 |
| 2016 | $3,159 | $192,700 | $44,900 | $147,800 |
| 2014 | $2,984 | $181,600 | $40,500 | $141,100 |
| 2013 | -- | $174,400 | $41,400 | $133,000 |
Property History
| Date | Event | Price | List to Sale | Price per Sq Ft |
|---|---|---|---|---|
| 11/15/2025 11/15/25 | For Sale | $289,000 | -- | $135 / Sq Ft |
Source: Northwest Indiana Association of REALTORS®
MLS Number: 830867
APN: 64-03-34-404-006.000-026
- 1290 Old Porter Rd
- 1198 Old Porter Rd
- 696 Admiral Dr
- 210 Rainbow Dr
- 612 S 22nd St
- 855 Portage Ave
- 2009 W Porter Ave
- 829 Johnson St Unit B
- 131 N 18th St
- 18 Franklin St
- 1817 W Porter Ave
- 327 S 18th St
- 1807 W Porter Ave
- 606 S 18th St
- 2114 Tupelo Ln
- 2121 Tupelo Ln
- 1108 Saratoga Ln
- 2111 Tupelo Ln
- 308 Rankin St
- 315 Franklin St
- 121 S 18th St
- 1013 S 22nd St
- 2014 Washington Ave
- 1205 Saratoga Ln
- 1920 David Dr
- 1623 Westchester Ave
- 1202 Griffin Lake Ave
- 1101 Jefferson Ave Unit 6
- 303 W Michigan Ave
- 331 S Boo Rd
- 111 W Taylor St
- 2113 Kelle Dr
- 2135 Dickinson Rd
- 892 N State Rd 149 Unit 2
- 892 N State Rd 149
- 6676 Lakewood Ave
- 6248 Kathryn Ct Unit D
- 6248 Kathryn Ct Unit A
- 2540 Promenade Way
- 5966 Beacon Ln
