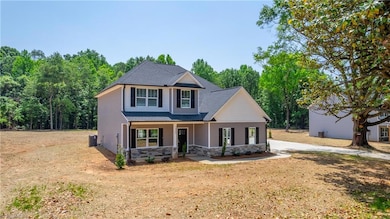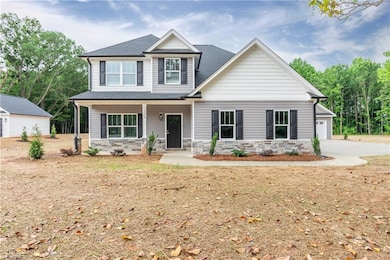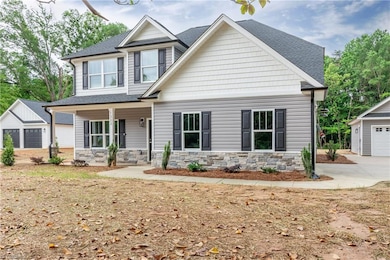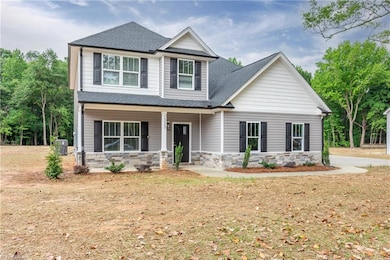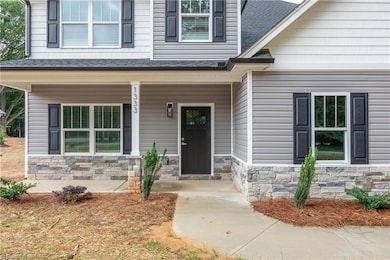
$434,900
- 4 Beds
- 3 Baths
- 2,568 Sq Ft
- 1229 Royal Coach Trail
- Kernersville, NC
Beautiful and spacious 4-bedroom, 3-bath home on a generous .75-acre lot with a fenced backyard and covered back porch—perfect for relaxing or entertaining! Featuring 3 bedrooms on the main level, including a luxurious primary suite with tray ceiling, dual sinks, tile flooring, and a walk-in closet. Upstairs offers a private bedroom with its own full bath, walk-in closet, and a versatile loft
Jamie Harrelson Berkshire Hathaway Home services


