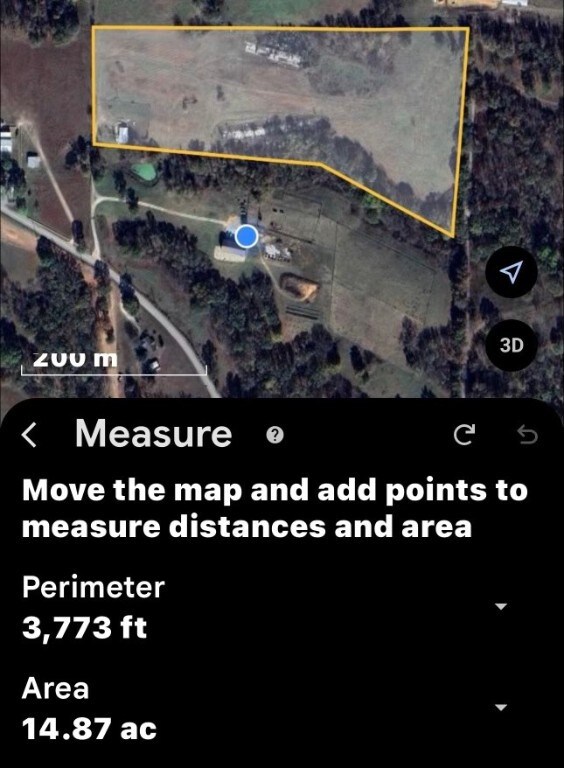13330 S Hendrix Rd Bentonville, AR 72713
Estimated payment $5,315/month
Highlights
- RV Access or Parking
- Wooded Lot
- Luxury Vinyl Plank Tile Flooring
- Grimsley Junior High School Rated A
- Traditional Architecture
- Central Heating and Cooling System
About This Home
Fully remodeled 1248 sq ft home on 14.87 acres on paved road. Outstanding property to live in the country- just minutes from shopping and entertainment districts. Remodeled 3 bedrooms and 2 full baths. New sheetrock, paint, flooring, trim, doors and windows. New Kitchen cabinets and counters. New appliances. New Water Heater Rolling hills and open grass areas. Wonderful views and open spaces for building your dream home or family estate. Public gas and Electric available. Home remodel in progress to be completed August 2025
Listing Agent
Keller Williams Market Pro Realty Branch Office Brokerage Phone: 479-903-2250 License #SA00061978 Listed on: 07/04/2025

Home Details
Home Type
- Single Family
Est. Annual Taxes
- $1,450
Lot Details
- 14.87 Acre Lot
- Property fronts a county road
- Rural Setting
- Wire Fence
- Cleared Lot
- Wooded Lot
Home Design
- Traditional Architecture
- Shingle Roof
- Asphalt Roof
Interior Spaces
- 1,248 Sq Ft Home
- 1-Story Property
- Ceiling Fan
- Luxury Vinyl Plank Tile Flooring
- Crawl Space
- Fire and Smoke Detector
Kitchen
- Electric Range
- Plumbed For Ice Maker
- Dishwasher
- Disposal
Bedrooms and Bathrooms
- 3 Bedrooms
- 2 Full Bathrooms
Parking
- Gravel Driveway
- RV Access or Parking
Utilities
- Central Heating and Cooling System
- Electric Water Heater
- Septic Tank
- Cable TV Available
Map
Home Values in the Area
Average Home Value in this Area
Tax History
| Year | Tax Paid | Tax Assessment Tax Assessment Total Assessment is a certain percentage of the fair market value that is determined by local assessors to be the total taxable value of land and additions on the property. | Land | Improvement |
|---|---|---|---|---|
| 2024 | $3,143 | $89,130 | $8,322 | $80,808 |
| 2023 | $2,857 | $54,300 | $4,640 | $49,660 |
| 2022 | $2,710 | $54,300 | $4,640 | $49,660 |
| 2021 | $2,478 | $54,300 | $4,640 | $49,660 |
| 2020 | $2,275 | $39,050 | $3,620 | $35,430 |
| 2019 | $742 | $12,720 | $3,240 | $9,480 |
| 2018 | $742 | $12,720 | $3,240 | $9,480 |
| 2017 | $750 | $13,210 | $3,240 | $9,970 |
| 2016 | $750 | $13,280 | $3,240 | $10,040 |
| 2015 | $707 | $12,560 | $3,090 | $9,470 |
| 2014 | $709 | $26,310 | $3,090 | $23,220 |
Property History
| Date | Event | Price | Change | Sq Ft Price |
|---|---|---|---|---|
| 07/04/2025 07/04/25 | For Sale | $975,000 | -32.8% | $781 / Sq Ft |
| 07/04/2025 07/04/25 | For Sale | $1,450,000 | -39.6% | $755 / Sq Ft |
| 07/04/2025 07/04/25 | For Sale | $2,400,000 | +1500.0% | $1,250 / Sq Ft |
| 02/25/2015 02/25/15 | Sold | $150,000 | -18.9% | $120 / Sq Ft |
| 01/26/2015 01/26/15 | Pending | -- | -- | -- |
| 09/09/2014 09/09/14 | For Sale | $185,000 | -- | $148 / Sq Ft |
Purchase History
| Date | Type | Sale Price | Title Company |
|---|---|---|---|
| Warranty Deed | -- | None Listed On Document | |
| Quit Claim Deed | -- | Advantage Title & Escrow | |
| Quit Claim Deed | -- | Advantage Title & Escrow | |
| Warranty Deed | $150,000 | Advantage Title & Escrow | |
| Deed | $8,000 | -- | |
| Warranty Deed | -- | -- | |
| Warranty Deed | $15,000 | -- |
Source: Northwest Arkansas Board of REALTORS®
MLS Number: 1313627
APN: 18-08446-000
- Tract 3 Haden Rd
- 13533 Haden Rd
- 13377 Holmes Rd
- 0 Holmes Rd
- 2482 SE Rocky Comfort Rd
- 13501 Haden Rd
- Lot #1 Haden Rd
- 000 SE Reams Rd
- Tract 1 Se Reams Rd
- 13775 Rocky Comfort Rd
- 0 Lott Rd Unit 1321515
- TBD Rocky Comfort Rd
- 22717 Whippoorwill Ln
- 11360 Arkansas 264
- Tract 1 S Hendrix Rd
- 11187 Arkansas 264
- Lot 16 Beau Chalet Dr
- Lot 15 Beau Chalet Dr
- 0 NE Healing Springs St
- 204 NE Healing Springs St
- 12022 Farrar Rd
- 106 NW Pinwheel St
- 1412 NW 5th Ave
- 493 E Lowell Ave
- 1262 Cittadella Ave
- 4750 Cowboy St
- 805 Sand St
- 967 Glass St Unit ID1241330P
- 1371 Padova Ave
- 225 Bright St
- 525 Brooke St
- 527-592 Bradford Dr
- 6738 Autumn Ave
- 6702 SW Acacia St
- 6905 SW High Meadow Blvd
- 6204 SW Meadow Well Ave
- 7303 SW High Meadow Blvd
- 1513 Crestwood Hills Ln
- 7102 SW High Meadow Blvd
- 957 Jameson St






