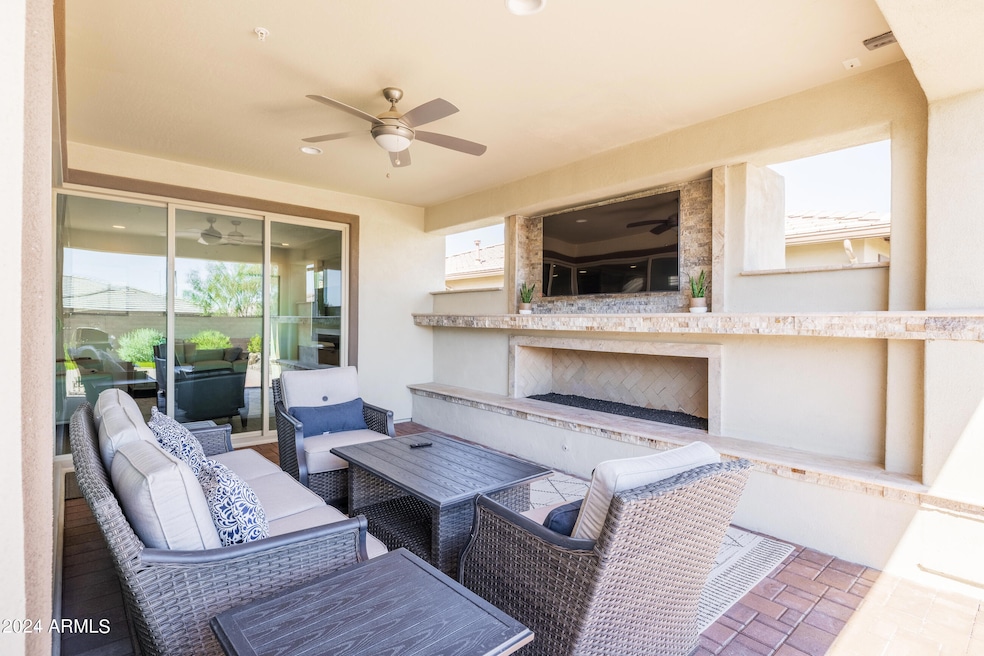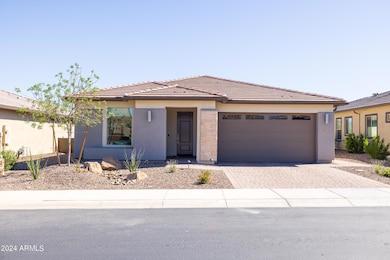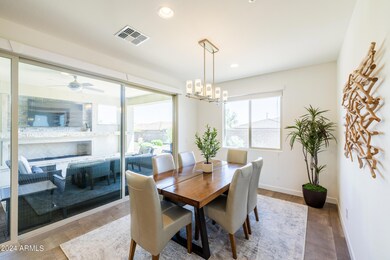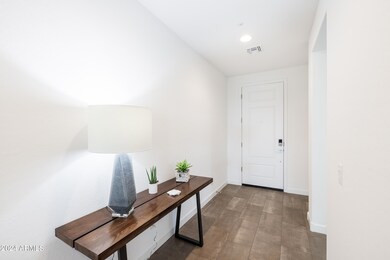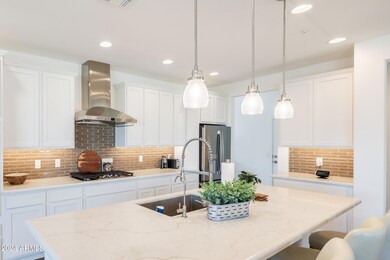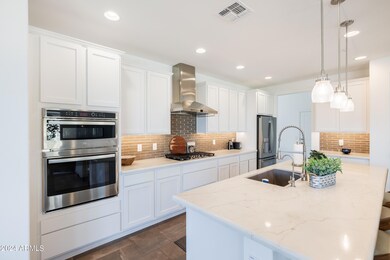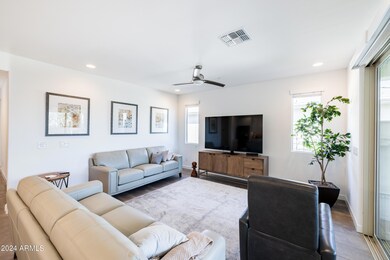13331 W Palo Brea Ln Peoria, AZ 85383
Highlights
- Golf Course Community
- Fitness Center
- Clubhouse
- Lake Pleasant Elementary School Rated A-
- Gated Community
- Outdoor Fireplace
About This Home
SUMMER PRICING AVAILABLE MAY - SEPTEMBER IN AN ACTIVE ADULT COMMUNITY. SOLAR panels so low cooling bills. Mosaic model offers 3-bed, 2-bath at Trilogy West! Great open floor plan with tile flooring, sliding glass doors to the back patio, and a neutral palette throughout. Gourmet kitchen is fully equipped with stainless steel appliances such as wall-oven & cooktop gas, a convenient pantry, QUARTZ counters, plenty of cabinets. Center island with breakfast bar is perfect for entertaining or cooking. Primary Bedroom has ensuite bath with dual sinks, dressing table, , enclosed glass shower, and a walk-in closet. Backyard with a cozy covered patio is ideal for an evening dinner or just relaxing. PRICES VARY. YOUTubeTV, internet, SmartTV included
Listing Agent
HomeSmart Brokerage Phone: 6235122944 License #SA579297000 Listed on: 04/17/2024

Home Details
Home Type
- Single Family
Est. Annual Taxes
- $2,643
Year Built
- Built in 2022
Lot Details
- 6,900 Sq Ft Lot
- Desert faces the front and back of the property
- Wrought Iron Fence
- Block Wall Fence
Parking
- 2 Car Direct Access Garage
Home Design
- Brick Veneer
- Wood Frame Construction
- Tile Roof
- Stucco
Interior Spaces
- 1,926 Sq Ft Home
- 1-Story Property
- Furnished
- Ceiling Fan
- Gas Fireplace
- Tile Flooring
Kitchen
- Breakfast Bar
- Gas Cooktop
- Built-In Microwave
- Kitchen Island
Bedrooms and Bathrooms
- 3 Bedrooms
- 2 Bathrooms
- Double Vanity
- Easy To Use Faucet Levers
Laundry
- Laundry in unit
- Dryer
- Washer
- 220 Volts In Laundry
Outdoor Features
- Covered Patio or Porch
- Outdoor Fireplace
- Built-In Barbecue
Schools
- Adult Elementary And Middle School
- Adult High School
Utilities
- Central Air
- Heating System Uses Natural Gas
- Water Softener
- High Speed Internet
Listing and Financial Details
- Rent includes linen, gardening service
- 3-Month Minimum Lease Term
- Tax Lot 3249
- Assessor Parcel Number 510-13-088
Community Details
Overview
- Property has a Home Owners Association
- Trilogy HOA, Phone Number (602) 957-9191
- Built by Shea Homes
- Trilogy At Vistancia Subdivision, Mosaic Floorplan
Amenities
- Clubhouse
- Recreation Room
Recreation
- Golf Course Community
- Tennis Courts
- Pickleball Courts
- Fitness Center
- Community Pool
- Community Spa
- Bike Trail
Pet Policy
- No Pets Allowed
Security
- Gated Community
Map
Source: Arizona Regional Multiple Listing Service (ARMLS)
MLS Number: 6692961
APN: 510-13-088
- 13386 W Montansoro Ln
- 30377 N 134th Dr
- 30420 N 131st Dr
- 30383 N 131st Dr
- 30056 N 132nd Dr
- 30183 N 131st Dr
- 28839 N 134th Dr
- 30351 N 130th Dr
- 30136 N 129th Glen
- 30294 N 130th Glen
- 12956 W Eagle Ridge Ln
- 30641 N 137th Ave
- 13189 W Caleb Rd
- 31271 N 133rd Dr
- 12962 W Lone Tree Trail
- 13420 W Katharine Way
- 12943 W Eagle Ridge Ln
- 31138 N 130th Ln
- 31089 N 136th Dr
- 29565 N Sorrento Dr
- 13294 W Palo Brea Ln
- 13311 W Andrew Ln
- 30110 N 129th Glen
- 29906 N 129th Glen
- 13262 W Creosote Dr
- 13443 W Mayberry Trail
- 31098 N 137th Ave
- 12784 W Desert Mirage Dr Unit A
- 29440 N 130th Dr
- 31345 N 130th Ave
- 13618 W Shifting Sands Dr
- 13542 W Copper Leaf Ln
- 12714 W Dove Wing Way
- 12737 W Pasaro Dr
- 13231 W Hummingbird Terrace
- 13597 W Steed Ridge Rd
- 31811 N 130th Ave
- 13310 W Dale Ln
- 12576 W Morning Vista Dr
- 12923 W Roy Rogers Rd
