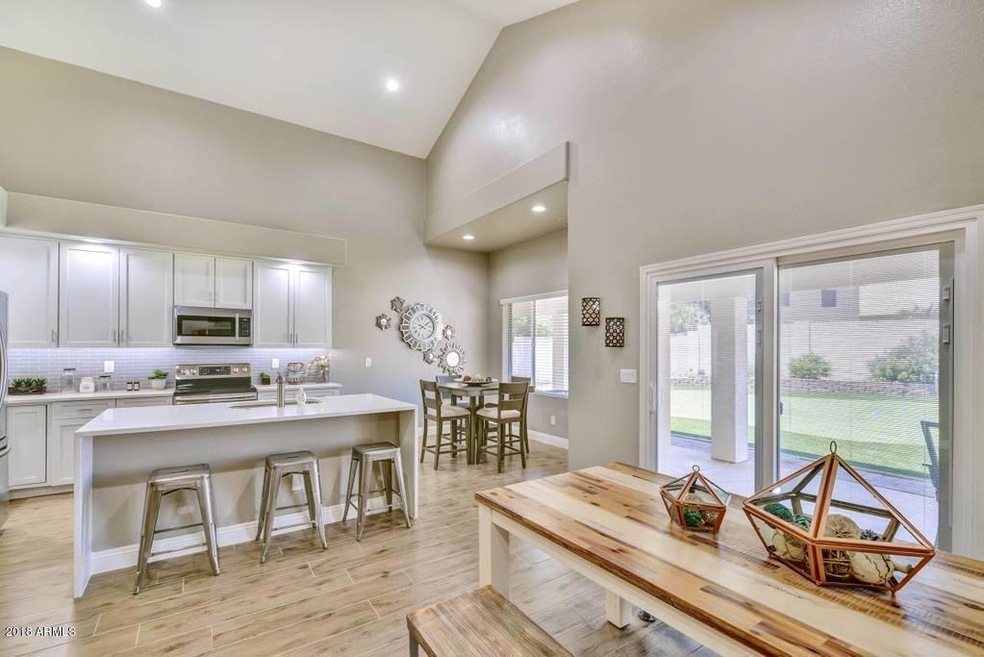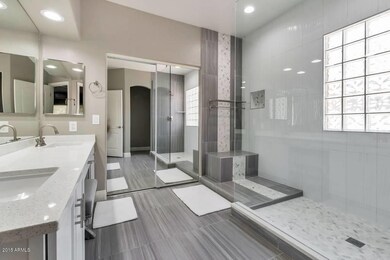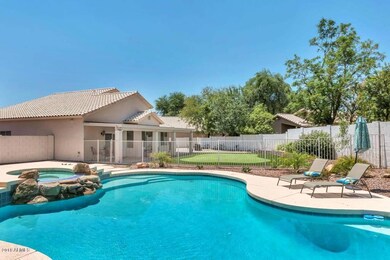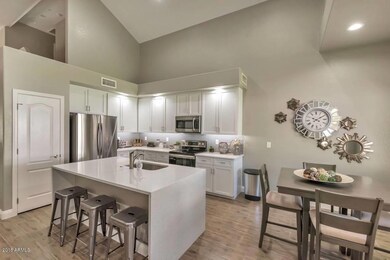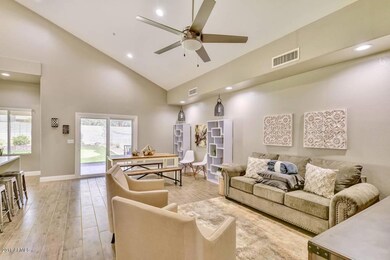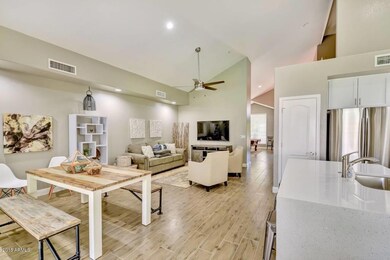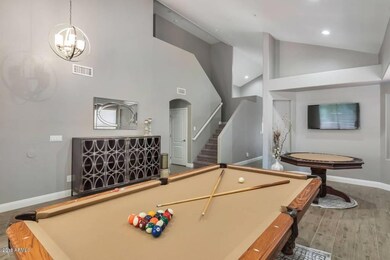
13332 N 93rd Way Scottsdale, AZ 85260
Horizons NeighborhoodHighlights
- Heated Spa
- Main Floor Primary Bedroom
- Eat-In Kitchen
- Redfield Elementary School Rated A
- Granite Countertops
- 5-minute walk to Desert Shadows HOA Basketball Court
About This Home
As of August 2018READ PRIVATE REMARKS FOR SHOWING AVAILABILITY! Gorgeous completely remodeled home on one of the largest lots in Desert Shadows. New everything inside and out. Top of the line...New tile, new flooring, new cabinets, new paint and carpet, new quartz countertops in kitchen and all bathrooms. Beautifully remodeled master bathroom shower. Vaulted ceilings. Open floor plan. Heated pool and spa. $10,000 putting green... This home has everything! Cul de sac lot with oversized lot (over 10,000 sf). House was professionally decorated. Outside area great for entertaining. Furniture and all belongings inside available on separate bill of sale. Must see home in a coveted area in Scottsdale...Please read Private and semi-private remarks for specific showing instructions.
Last Agent to Sell the Property
Jason Penrose
Realty ONE Group License #SA560349000 Listed on: 05/04/2018
Home Details
Home Type
- Single Family
Est. Annual Taxes
- $2,568
Year Built
- Built in 1993
Lot Details
- 0.25 Acre Lot
- Desert faces the front of the property
- Block Wall Fence
- Artificial Turf
- Front and Back Yard Sprinklers
HOA Fees
- $22 Monthly HOA Fees
Parking
- 2 Car Garage
Home Design
- Wood Frame Construction
- Tile Roof
- Stucco
Interior Spaces
- 2,348 Sq Ft Home
- 2-Story Property
Kitchen
- Eat-In Kitchen
- Built-In Microwave
- Kitchen Island
- Granite Countertops
Flooring
- Carpet
- Tile
Bedrooms and Bathrooms
- 4 Bedrooms
- Primary Bedroom on Main
- Primary Bathroom is a Full Bathroom
- 2.5 Bathrooms
- Dual Vanity Sinks in Primary Bathroom
Pool
- Heated Spa
- Heated Pool
Schools
- Zuni Hills Elementary School
- Desert Mountain High School
Utilities
- Refrigerated Cooling System
- Heating Available
Community Details
- Association fees include street maintenance, trash
- City Property Manage Association, Phone Number (602) 437-4777
- Built by Pulte Homes
- Desert Shadows 2 Lot 3 86 Tr A G Subdivision
Listing and Financial Details
- Tax Lot 82
- Assessor Parcel Number 217-41-817
Ownership History
Purchase Details
Home Financials for this Owner
Home Financials are based on the most recent Mortgage that was taken out on this home.Purchase Details
Purchase Details
Home Financials for this Owner
Home Financials are based on the most recent Mortgage that was taken out on this home.Purchase Details
Home Financials for this Owner
Home Financials are based on the most recent Mortgage that was taken out on this home.Purchase Details
Home Financials for this Owner
Home Financials are based on the most recent Mortgage that was taken out on this home.Purchase Details
Home Financials for this Owner
Home Financials are based on the most recent Mortgage that was taken out on this home.Purchase Details
Home Financials for this Owner
Home Financials are based on the most recent Mortgage that was taken out on this home.Purchase Details
Home Financials for this Owner
Home Financials are based on the most recent Mortgage that was taken out on this home.Purchase Details
Similar Homes in Scottsdale, AZ
Home Values in the Area
Average Home Value in this Area
Purchase History
| Date | Type | Sale Price | Title Company |
|---|---|---|---|
| Warranty Deed | $560,000 | Greystone Title Agency Llc | |
| Quit Claim Deed | -- | None Available | |
| Interfamily Deed Transfer | -- | Dhi Title Agency | |
| Warranty Deed | $425,000 | Dhi Title Agency | |
| Warranty Deed | $380,000 | Lawyers Title Of Arizona Inc | |
| Interfamily Deed Transfer | -- | Lawyers Title Of Arizona Inc | |
| Interfamily Deed Transfer | -- | Arizona Title Agency Inc | |
| Interfamily Deed Transfer | -- | Arizona Title Agency Inc | |
| Warranty Deed | $576,000 | Arizona Title Agency Inc | |
| Warranty Deed | $220,000 | Grand Canyon Title Agency In | |
| Interfamily Deed Transfer | -- | Grand Canyon Title Agency In |
Mortgage History
| Date | Status | Loan Amount | Loan Type |
|---|---|---|---|
| Open | $444,000 | New Conventional | |
| Previous Owner | $403,750 | New Conventional | |
| Previous Owner | $342,000 | New Conventional | |
| Previous Owner | $460,800 | Purchase Money Mortgage | |
| Previous Owner | $460,800 | Purchase Money Mortgage | |
| Previous Owner | $212,000 | Unknown | |
| Previous Owner | $176,000 | New Conventional |
Property History
| Date | Event | Price | Change | Sq Ft Price |
|---|---|---|---|---|
| 08/23/2018 08/23/18 | Sold | $565,000 | -0.7% | $241 / Sq Ft |
| 07/17/2018 07/17/18 | Price Changed | $568,888 | -3.6% | $242 / Sq Ft |
| 06/30/2018 06/30/18 | For Sale | $589,900 | +4.4% | $251 / Sq Ft |
| 06/29/2018 06/29/18 | Off Market | $565,000 | -- | -- |
| 06/19/2018 06/19/18 | For Sale | $589,900 | +4.4% | $251 / Sq Ft |
| 06/12/2018 06/12/18 | Off Market | $565,000 | -- | -- |
| 06/09/2018 06/09/18 | Price Changed | $589,900 | -1.6% | $251 / Sq Ft |
| 05/28/2018 05/28/18 | Price Changed | $599,750 | 0.0% | $255 / Sq Ft |
| 05/19/2018 05/19/18 | Price Changed | $599,800 | 0.0% | $255 / Sq Ft |
| 05/14/2018 05/14/18 | Price Changed | $599,850 | 0.0% | $255 / Sq Ft |
| 05/04/2018 05/04/18 | For Sale | $599,900 | +57.9% | $255 / Sq Ft |
| 02/10/2017 02/10/17 | Sold | $380,000 | -5.0% | $162 / Sq Ft |
| 01/31/2017 01/31/17 | Pending | -- | -- | -- |
| 01/23/2017 01/23/17 | For Sale | $399,900 | 0.0% | $170 / Sq Ft |
| 01/09/2017 01/09/17 | Pending | -- | -- | -- |
| 01/06/2017 01/06/17 | For Sale | $399,900 | 0.0% | $170 / Sq Ft |
| 12/30/2016 12/30/16 | Pending | -- | -- | -- |
| 12/16/2016 12/16/16 | For Sale | $399,900 | 0.0% | $170 / Sq Ft |
| 01/25/2014 01/25/14 | Rented | $2,100 | -4.3% | -- |
| 12/30/2013 12/30/13 | Off Market | $2,195 | -- | -- |
| 11/30/2013 11/30/13 | For Rent | $2,195 | -- | -- |
Tax History Compared to Growth
Tax History
| Year | Tax Paid | Tax Assessment Tax Assessment Total Assessment is a certain percentage of the fair market value that is determined by local assessors to be the total taxable value of land and additions on the property. | Land | Improvement |
|---|---|---|---|---|
| 2025 | $2,568 | $52,020 | -- | -- |
| 2024 | $2,914 | $49,543 | -- | -- |
| 2023 | $2,914 | $64,270 | $12,850 | $51,420 |
| 2022 | $2,773 | $50,050 | $10,010 | $40,040 |
| 2021 | $3,007 | $45,950 | $9,190 | $36,760 |
| 2020 | $2,980 | $43,350 | $8,670 | $34,680 |
| 2019 | $2,889 | $41,560 | $8,310 | $33,250 |
| 2018 | $2,826 | $40,270 | $8,050 | $32,220 |
| 2017 | $2,667 | $39,930 | $7,980 | $31,950 |
| 2016 | $3,063 | $38,770 | $7,750 | $31,020 |
| 2015 | $2,915 | $36,730 | $7,340 | $29,390 |
Agents Affiliated with this Home
-
J
Seller's Agent in 2018
Jason Penrose
Realty One Group
-
G
Buyer's Agent in 2018
Ginger Lin
Realty Executives
(480) 239-7278
1 in this area
11 Total Sales
-
H
Seller's Agent in 2017
Heather Dziedzic
Portrait Real Estate
-

Buyer's Agent in 2017
Diana Yagudayev
My Home Group
(602) 335-9555
1 in this area
8 Total Sales
-
T
Seller's Agent in 2014
Thomas Seiler
DPR Realty
Map
Source: Arizona Regional Multiple Listing Service (ARMLS)
MLS Number: 5761219
APN: 217-41-817
- 13270 N 93rd Way
- 13375 N 92nd Way
- 9285 E Sutton Dr
- 9455 E Voltaire Dr
- 9371 E Wood Dr
- 9456 E Voltaire Dr
- 9292 E Davenport Dr
- 13533 N 91st Way
- 9539 E Voltaire Dr
- 13593 N 91st Way
- 9382 E Aster Dr
- 13330 N 95th Way
- 9144 E Pershing Ave
- 13211 N 95th Way
- 14000 N 94th St Unit 2187
- 14000 N 94th St Unit 1129
- 14000 N 94th St Unit 3198
- 14000 N 94th St Unit 3190
- 9100 E Captain Dreyfus Ave
- 9341 E Corrine Dr
