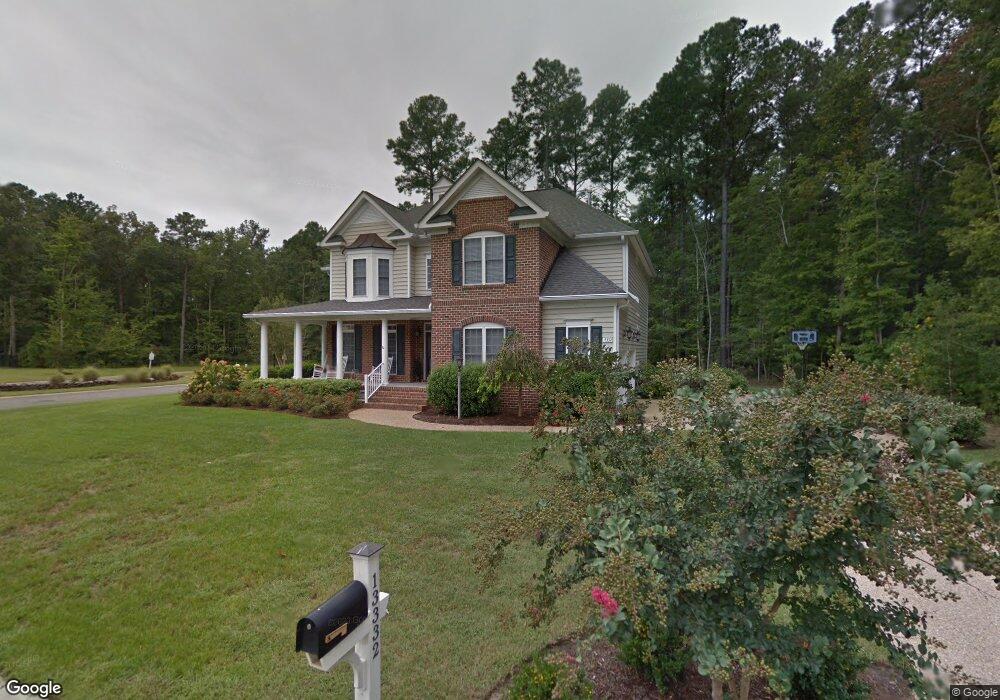13332 Windsong Way Carrollton, VA 23314
Estimated Value: $508,000 - $586,000
5
Beds
4
Baths
3,376
Sq Ft
$164/Sq Ft
Est. Value
About This Home
This home is located at 13332 Windsong Way, Carrollton, VA 23314 and is currently estimated at $554,301, approximately $164 per square foot. 13332 Windsong Way is a home located in Isle of Wight County with nearby schools including Carrollton Elementary School, Smithfield Middle School, and Smithfield High School.
Ownership History
Date
Name
Owned For
Owner Type
Purchase Details
Closed on
Jul 12, 2024
Sold by
Mcgaha Gentry
Bought by
Ligon Robert and Ligon Charlene
Current Estimated Value
Home Financials for this Owner
Home Financials are based on the most recent Mortgage that was taken out on this home.
Original Mortgage
$557,500
Outstanding Balance
$550,841
Interest Rate
6.99%
Mortgage Type
VA
Estimated Equity
$3,460
Purchase Details
Closed on
Jun 26, 2020
Sold by
Chislum Georgia L
Bought by
Mcgaha Gentry
Home Financials for this Owner
Home Financials are based on the most recent Mortgage that was taken out on this home.
Original Mortgage
$444,000
Interest Rate
3.2%
Mortgage Type
VA
Purchase Details
Closed on
Mar 31, 2010
Sold by
Devlin Cecelia D
Purchase Details
Closed on
May 4, 2007
Purchase Details
Closed on
Dec 8, 2005
Create a Home Valuation Report for This Property
The Home Valuation Report is an in-depth analysis detailing your home's value as well as a comparison with similar homes in the area
Home Values in the Area
Average Home Value in this Area
Purchase History
| Date | Buyer | Sale Price | Title Company |
|---|---|---|---|
| Ligon Robert | $582,500 | Equity Title Company | |
| Mcgaha Gentry | $444,000 | North American Title | |
| -- | $430,000 | -- | |
| -- | $638,000 | -- | |
| -- | $2,520,000 | -- |
Source: Public Records
Mortgage History
| Date | Status | Borrower | Loan Amount |
|---|---|---|---|
| Open | Ligon Robert | $557,500 | |
| Previous Owner | Mcgaha Gentry | $444,000 |
Source: Public Records
Tax History Compared to Growth
Tax History
| Year | Tax Paid | Tax Assessment Tax Assessment Total Assessment is a certain percentage of the fair market value that is determined by local assessors to be the total taxable value of land and additions on the property. | Land | Improvement |
|---|---|---|---|---|
| 2025 | $3,746 | $483,300 | $85,000 | $398,300 |
| 2024 | $3,528 | $483,300 | $85,000 | $398,300 |
| 2023 | $54 | $483,300 | $85,000 | $398,300 |
| 2022 | $54 | $407,000 | $85,000 | $322,000 |
| 2021 | $54 | $407,000 | $85,000 | $322,000 |
| 2020 | $631 | $407,000 | $85,000 | $322,000 |
| 2019 | $3,514 | $407,000 | $85,000 | $322,000 |
| 2018 | $3,400 | $393,600 | $85,000 | $308,600 |
| 2016 | $3,418 | $393,600 | $85,000 | $308,600 |
| 2015 | $3,432 | $393,600 | $85,000 | $308,600 |
| 2014 | $3,432 | $395,300 | $105,000 | $290,300 |
| 2013 | -- | $395,300 | $105,000 | $290,300 |
Source: Public Records
Map
Nearby Homes
- 3.42AC Smiths Neck Rd
- 1105 Rivers Arch
- 1002 Rivers Arch
- 902 Rivers Arch
- 1509 Broad Water Arch
- 301 Blue Heron Trail
- 22346 Tradewinds Dr
- 410 Marsh Hawk Trail
- 2002 James River Trail
- 13554 S Village Way
- Caroline Plan at South Harbor - Towns 55 Plus
- Palladio 2 Story Plan at South Harbor - Single-Family 55 Plus
- Bramante 2 Story Plan at South Harbor - Single-Family 55 Plus
- Palladio Ranch Plan at South Harbor - Single-Family 55 Plus
- 13559 S Village Way
- 23088 Preserve Place
- 13032 Lighthouse Ln
- 13435 Prince Andrew Trail
- 13436 Prince Andrew Trail
- 13418 Bentley Heath Way Unit 97
- 13329 Windsong Way
- 13324 Windsong Way
- 13354 Windsong Way
- 13349 Windsong Way
- 13321 Windsong Way
- 13316 Windsong Way
- 22313 Graystone Dr
- 22286 Heron Watch Ct
- 22280 Heron Watch Ct
- 13357 Windsong Way
- 13370 Windsong Way
- 22321 Graystone Dr
- 13308 Windsong Way
- 13313 Windsong Way
- 13365 Windsong Way
- 22308 Lake Forest Cir
- 22316 Lake Forrest Cir
- 13378 Windsong Way
- 13373 Windsong Way
- 13300 Windsong Way
