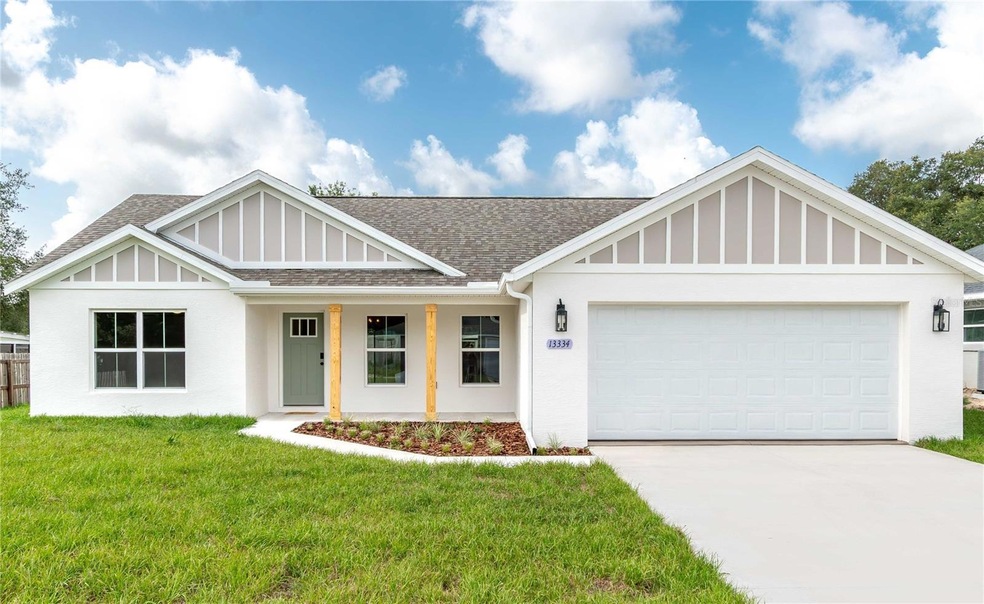
13334 SW 107th St Dunnellon, FL 34432
Highlights
- New Construction
- Private Lot
- High Ceiling
- Open Floorplan
- Ranch Style House
- Great Room
About This Home
As of August 2025Quality with many upgrades on this magnificent custom built 3-bedroom 2 bath 2 car garage New Construction Home scheduled to be completed April 2025. Meticulously and elegantly designed, home boasts upgrades, upgrades & more upgrades. Over 2,100 square feet under roof, no detail was overlooked in the design of this one-of-a-kind residence. Beautiful Vinyl flooring greats you with an exceptional trim package combines upscale large baseboards with high vaulted ceiling brings out the true comfort of this home. Dining room is perfectly positioned with a modern light fixture to accompany a relaxing dinner. Great room is very spacious with dimmable recessed LED lighting. The chef’s kitchen showcases custom cabinetry, island boasting imported granite counter tops, all high-end stainless-steel appliances with finger print resistant refrigerator making it a showpiece and entertainer’s delight. Over on the opposite side of the house, sits two bedrooms with bathroom showcasing double sinks, imported granite, very modem matching tile. Many other upgrades and features. Located in beautiful Rolling Ranch Estates. Walking distance to Lake Otting, 15 minutes to Rainbow River and 15 minutes to World Equestrian Center. Upgrades galore! Covered porches! Chef’s kitchen with stainless steel silver fingerprint resistant appliances and a spacious island great for entertaining.
Last Agent to Sell the Property
SELLSTATE SUPERIOR REALTY Brokerage Phone: 352-877-3901 License #3177389 Listed on: 03/08/2025

Home Details
Home Type
- Single Family
Est. Annual Taxes
- $170
Year Built
- Built in 2025 | New Construction
Lot Details
- 9,375 Sq Ft Lot
- Lot Dimensions are 75 x 125
- East Facing Home
- Landscaped
- Private Lot
- Cleared Lot
Parking
- 2 Car Attached Garage
Home Design
- Ranch Style House
- Slab Foundation
- Shingle Roof
- Concrete Siding
- Block Exterior
- Stucco
Interior Spaces
- 1,547 Sq Ft Home
- Open Floorplan
- Crown Molding
- High Ceiling
- Ceiling Fan
- Double Pane Windows
- ENERGY STAR Qualified Windows
- Great Room
- Family Room Off Kitchen
- Dining Room
Kitchen
- Eat-In Kitchen
- Convection Oven
- Range
- Recirculated Exhaust Fan
- Microwave
- Dishwasher
- Granite Countertops
- Solid Wood Cabinet
Flooring
- Ceramic Tile
- Luxury Vinyl Tile
Bedrooms and Bathrooms
- 3 Bedrooms
- Split Bedroom Floorplan
- Walk-In Closet
- 2 Full Bathrooms
- Split Vanities
- Single Vanity
- Bathtub With Separate Shower Stall
- Shower Only
- Rain Shower Head
Laundry
- Laundry Room
- Washer and Electric Dryer Hookup
Home Security
- Security Lights
- Storm Windows
- Fire and Smoke Detector
Outdoor Features
- Covered Patio or Porch
- Exterior Lighting
- Private Mailbox
Utilities
- Central Heating and Cooling System
- Vented Exhaust Fan
- 1 Water Well
- 1 Septic Tank
- Phone Available
- Cable TV Available
Listing and Financial Details
- Home warranty included in the sale of the property
- Visit Down Payment Resource Website
- Legal Lot and Block 8 / 50
- Assessor Parcel Number 3529-050-008
Community Details
Overview
- No Home Owners Association
- Rolling Ranch Estates Subdivision, Chelsea Model Floorplan
Recreation
- Community Playground
- Park
- Dog Park
Ownership History
Purchase Details
Purchase Details
Similar Homes in Dunnellon, FL
Home Values in the Area
Average Home Value in this Area
Purchase History
| Date | Type | Sale Price | Title Company |
|---|---|---|---|
| Quit Claim Deed | $100 | None Listed On Document | |
| Quit Claim Deed | $100 | -- |
Property History
| Date | Event | Price | Change | Sq Ft Price |
|---|---|---|---|---|
| 08/11/2025 08/11/25 | Sold | $285,000 | -1.6% | $184 / Sq Ft |
| 07/02/2025 07/02/25 | Pending | -- | -- | -- |
| 06/17/2025 06/17/25 | Price Changed | $289,700 | 0.0% | $187 / Sq Ft |
| 06/17/2025 06/17/25 | For Sale | $289,700 | +1.6% | $187 / Sq Ft |
| 06/11/2025 06/11/25 | Off Market | $285,000 | -- | -- |
| 03/08/2025 03/08/25 | For Sale | $289,800 | -- | $187 / Sq Ft |
Tax History Compared to Growth
Tax History
| Year | Tax Paid | Tax Assessment Tax Assessment Total Assessment is a certain percentage of the fair market value that is determined by local assessors to be the total taxable value of land and additions on the property. | Land | Improvement |
|---|---|---|---|---|
| 2023 | $118 | $9,165 | $9,165 | $0 |
| 2022 | $118 | $6,416 | $6,416 | $0 |
| 2021 | $81 | $3,948 | $3,948 | $0 |
Agents Affiliated with this Home
-

Seller's Agent in 2025
Michael Anth Calabrese
SELLSTATE SUPERIOR REALTY
23 Total Sales
-
T
Buyer's Agent in 2025
Tany Padron
CENTRAL CITY REALTY
(786) 269-1858
15 Total Sales
Map
Source: Stellar MLS
MLS Number: G5093919
APN: 3529-050-008
- 13318 SW 106th Place
- 13319 SW 106th Place
- 13425 SW 106th Place
- 13329 SW 106th St
- 13345 SW 106th St
- 13165 SW 107th St
- 13482 SW 106th St
- 13462 SW 106th St
- 13395 SW 106th St
- 13316 SW 105th Place
- 13133 SW 107th Place
- 13384 SW 105th Place
- 13093 SW 107th St
- 13430 SW 105th Place
- 13081 SW 107th St
- 13098 SW 106th Place
- 13082 SW 106th Place
- SEC 31 Rolling Ranch Estates
- 0 SW 133 Ave
- Lot # 11 SW 104th Ln
