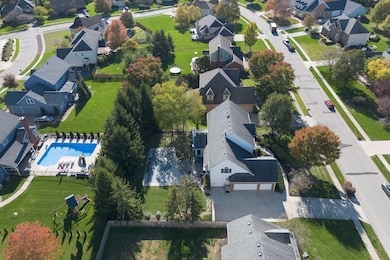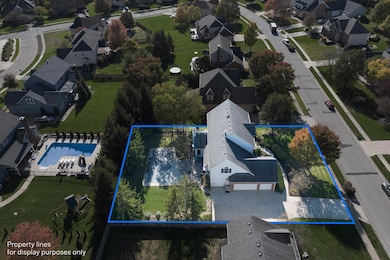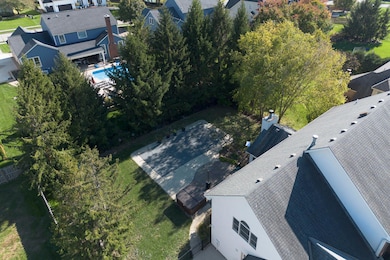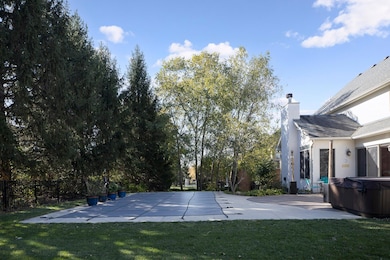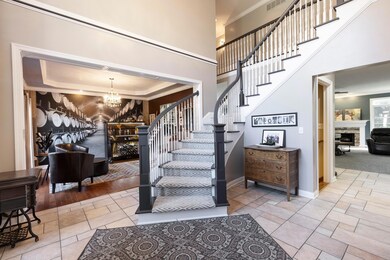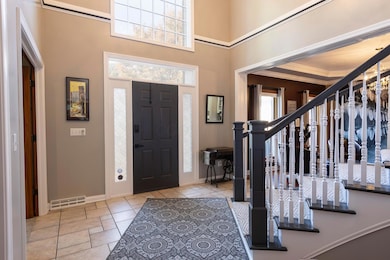13334 Wellesley Dr Pickerington, OH 43147
Estimated payment $4,438/month
Highlights
- In Ground Pool
- Wooded Lot
- Traditional Architecture
- Pickerington Lakeview Junior High School Rated A-
- Vaulted Ceiling
- Wood Flooring
About This Home
The grand 2-story curved-staircase entryway welcomes you home in Pickerington, close to highways, hospital, schools, and shopping. The magnificent kitchen is the heart of the home, featuring contrasting ivory and charcoal custom cabinetry with granite countertops and a 51x74' island, GE Cafe stainless steel appliances, double-oven gas range, built-in microwave and wine fridge. The wide-open floorplan is perfect for entertaining, with the kitchen flowing into the great room with 9' foot ceilings. Warm up with the striking gas fireplace with tile surround. East-facing windows create ambiance from natural light. Elegance meets versatility with the custom mudroom by the side entrance. The huge laundry room features tons of storage. You won't believe this enormous 24x24' primary suite, vaulted ceiling with fan, and picture window. Escape stress in the spa-inspired bath with dual vanities, a corner jetted tub, walk-in shower with dual showerheads, which leads into the huge owner's closet. Another full bath, with laundry chute, and three additional bedrooms with big closets complete the second floor. Impressive versatility adds another entire level of living space in the basement, with guest bedroom, full bath, kitchen, custom bar, living room with media built-ins, and a home gym/office. Entertain in the backyard, too! Your private retreat, surrounded by mature trees boasts a 16x32' fiberglass in-ground saltwater pool by Thursday Pools, large hot tub (new cover 2023), metal fence, poured concrete patio, natural gas grill, and removable sun shade, with many different perennials, fruit trees, and lush landscaping. Additional updates: new HVAC and water heater (2020), new toilets, new kitchen appliances (2022), new hot water heater, new HVAC, water filtration system (2025), trees professionally trimmed (2025).
Home Details
Home Type
- Single Family
Est. Annual Taxes
- $10,141
Year Built
- Built in 1999
Lot Details
- 0.36 Acre Lot
- Wooded Lot
HOA Fees
- $29 Monthly HOA Fees
Parking
- 3 Car Attached Garage
Home Design
- Traditional Architecture
- Brick Exterior Construction
- Poured Concrete
- Stucco Exterior
Interior Spaces
- 5,243 Sq Ft Home
- 2-Story Property
- Vaulted Ceiling
- Gas Log Fireplace
- Insulated Windows
- Mud Room
- Great Room
- Family Room
- Home Security System
- Laundry on main level
Kitchen
- Double Oven
- Gas Range
- Microwave
- Dishwasher
Flooring
- Wood
- Carpet
- Ceramic Tile
Bedrooms and Bathrooms
- 4 Bedrooms
- Whirlpool Bathtub
Basement
- Basement Fills Entire Space Under The House
- Recreation or Family Area in Basement
Pool
- In Ground Pool
- Spa
Outdoor Features
- Patio
Utilities
- Forced Air Heating and Cooling System
- Heating System Uses Gas
- Water Filtration System
- Gas Water Heater
Listing and Financial Details
- Assessor Parcel Number 03-60498-000
Community Details
Overview
- $100 HOA Transfer Fee
- Glenshire HOA
Recreation
- Bike Trail
Map
Home Values in the Area
Average Home Value in this Area
Tax History
| Year | Tax Paid | Tax Assessment Tax Assessment Total Assessment is a certain percentage of the fair market value that is determined by local assessors to be the total taxable value of land and additions on the property. | Land | Improvement |
|---|---|---|---|---|
| 2024 | $24,429 | $206,150 | $22,290 | $183,860 |
| 2023 | $9,601 | $206,150 | $22,290 | $183,860 |
| 2022 | $9,631 | $206,150 | $22,290 | $183,860 |
| 2021 | $9,510 | $173,290 | $19,380 | $153,910 |
| 2020 | $9,614 | $173,290 | $19,380 | $153,910 |
| 2019 | $9,676 | $173,290 | $19,380 | $153,910 |
| 2018 | $8,962 | $143,160 | $19,380 | $123,780 |
| 2017 | $7,474 | $119,620 | $17,800 | $101,820 |
| 2016 | $7,432 | $119,620 | $17,800 | $101,820 |
| 2015 | $7,384 | $115,160 | $17,800 | $97,360 |
| 2014 | $7,289 | $115,160 | $17,800 | $97,360 |
| 2013 | $7,289 | $115,160 | $17,800 | $97,360 |
Property History
| Date | Event | Price | List to Sale | Price per Sq Ft | Prior Sale |
|---|---|---|---|---|---|
| 10/31/2025 10/31/25 | For Sale | $674,900 | +58.8% | $129 / Sq Ft | |
| 03/27/2025 03/27/25 | Off Market | $425,000 | -- | -- | |
| 07/28/2017 07/28/17 | Sold | $425,000 | -5.5% | $81 / Sq Ft | View Prior Sale |
| 06/28/2017 06/28/17 | Pending | -- | -- | -- | |
| 05/19/2017 05/19/17 | For Sale | $449,500 | -- | $86 / Sq Ft |
Purchase History
| Date | Type | Sale Price | Title Company |
|---|---|---|---|
| Quit Claim Deed | -- | None Listed On Document | |
| Quit Claim Deed | -- | None Listed On Document | |
| Executors Deed | $425,000 | None Available | |
| Interfamily Deed Transfer | -- | Attorney | |
| Interfamily Deed Transfer | -- | Attorney | |
| Deed | $47,000 | -- |
Mortgage History
| Date | Status | Loan Amount | Loan Type |
|---|---|---|---|
| Previous Owner | $336,000 | New Conventional |
Source: Columbus and Central Ohio Regional MLS
MLS Number: 225041066
APN: 03-60498-000
- 13134 Wellesley Dr
- 13137 E Crosset Hill Dr
- 13115 Morrison Place
- 12980 Oakmere Dr
- 12671 Oakmere Nw Dr
- 11577 Coventry Ave
- 9170 Bridle Terrace
- 12550 Harmon Rd
- 7845 Meadowlark Ln S Unit 7845
- 307 Belstone St Unit 307
- 12278 Butterfield Dr
- 1179 Cambridge Way Unit 1179
- 1361 Eastwick Way
- 7700 Eagle Creek Dr
- 7706 Stow Acres Place
- 7801 Cedar Ridge Dr
- 1259 Somerset Way Unit 1259
- 13722 Carriage Ln
- 7659 Howell Park Dr
- 3266 Tumwater Valley Dr
- 2422 Banks Edge Way
- 1631 Hill Rd N
- 8178 Slate Ridge Blvd
- 7707 Alvamar Ct
- 7726 Farmsbury Dr
- 2882 Torrey Pines Dr
- 2067 Creekview Ct
- 2471 Prendergast Place
- 1929 Opal St
- 1802 Kellys Path
- 2870 Kengary Way
- 3054 Brantley Dr
- 51 Great Trail St
- 2680 Orono Pike
- 7261 Tussing Rd
- 146 Portrait Cir
- 2800 John Steven Way
- 126 Weeping Willow Dr
- 9548 Brookside Dr
- 192 Fullers Cir

