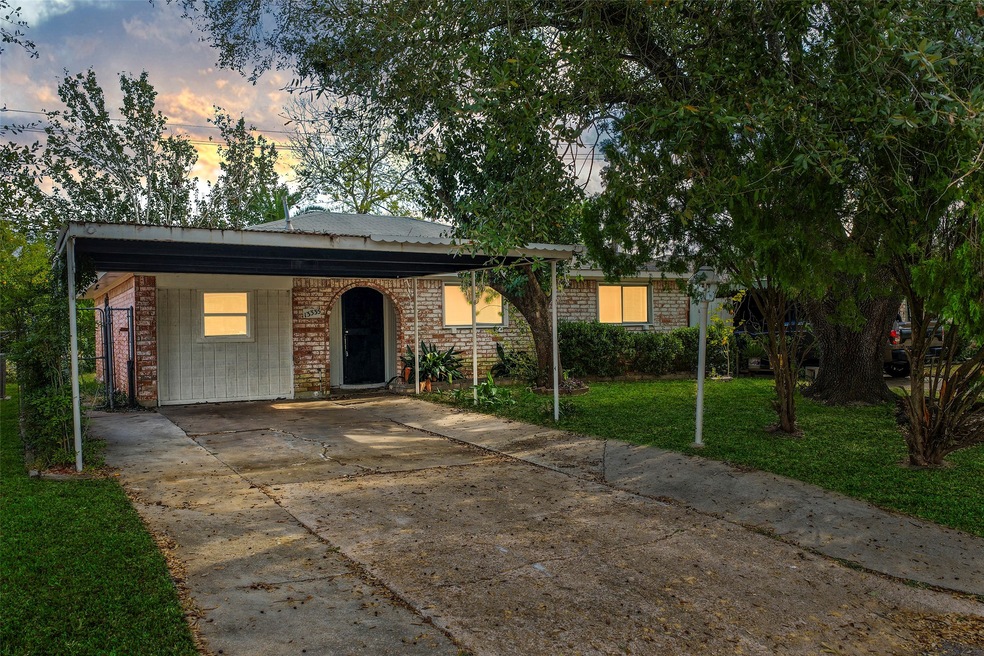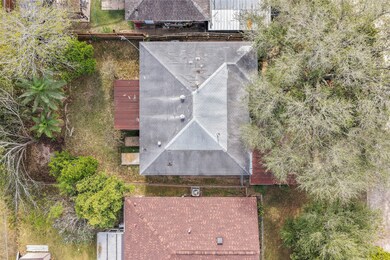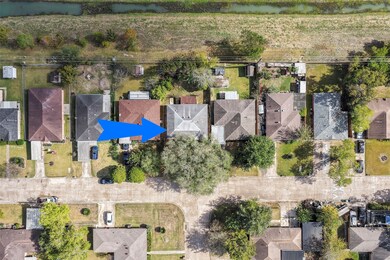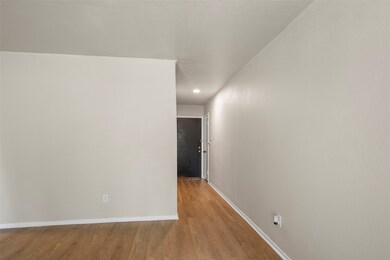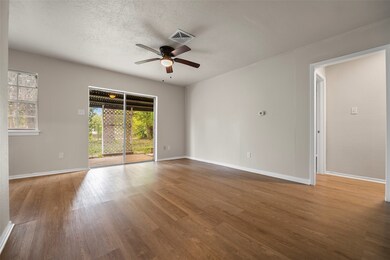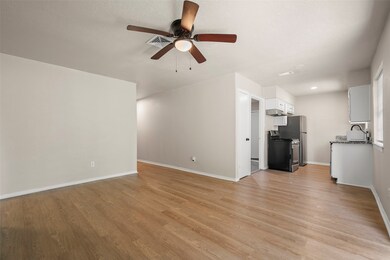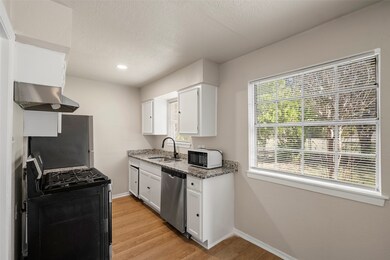13335 Ambrose St Houston, TX 77045
Central Southwest Neighborhood
4
Beds
2
Baths
1,400
Sq Ft
0.27
Acres
Highlights
- Deck
- Converted Garage
- Bathtub with Shower
- Granite Countertops
- Family Room Off Kitchen
- Patio
About This Home
Welcome to 13335 Ambrose in Central Southwest Houston! This 1,400 sqft single-family home offers 4 bedrooms 2 full bathrooms on a massive 11,750 sqft lot! Enjoy modern living with granite countertops in the kitchen, a newly remodeled primary bathroom, a converted garage with walk-in closet, a utility room, and updated plumbing. Take a look at the spacious backyard perfect for family gatherings or self-care time. Move-in ready and with new paint, this house is near major highways like 288, 90, 610, Beltway 8 and areas like Pearland, Fresno, Missouri City, Meyerland are just a short drive away!
Home Details
Home Type
- Single Family
Est. Annual Taxes
- $3,328
Year Built
- Built in 1972
Lot Details
- 0.27 Acre Lot
- West Facing Home
- Back Yard Fenced
Interior Spaces
- 1,400 Sq Ft Home
- 1-Story Property
- Ceiling Fan
- Family Room Off Kitchen
- Living Room
- Combination Kitchen and Dining Room
- Utility Room
- Washer and Electric Dryer Hookup
- Laminate Flooring
- Fire and Smoke Detector
Kitchen
- Gas Oven
- Gas Range
- Microwave
- Dishwasher
- Granite Countertops
- Disposal
Bedrooms and Bathrooms
- 4 Bedrooms
- 2 Full Bathrooms
- Bathtub with Shower
Parking
- 2 Detached Carport Spaces
- Converted Garage
Eco-Friendly Details
- Energy-Efficient HVAC
- Energy-Efficient Insulation
- Ventilation
Outdoor Features
- Deck
- Patio
Schools
- Hobby Elementary School
- Lawson Middle School
- Madison High School
Utilities
- Central Heating and Cooling System
- No Utilities
Listing and Financial Details
- Property Available on 11/21/25
- Long Term Lease
Community Details
Overview
- Glen Iris Sec 01 Subdivision
Pet Policy
- Pets Allowed
- Pet Deposit Required
Map
Source: Houston Association of REALTORS®
MLS Number: 59400890
APN: 1041930000038
Nearby Homes
- 2922 Knotty Oaks Trail
- 3135 Trail Lake Dr
- 2946 Dragonwick Dr
- 2914 Dragonwick Dr
- 3226 Dragonwick Dr
- 3018 Windy Royal Dr
- 2810 Tidewater Dr
- 3226 Brookston St
- 2811 Sockeye Dr
- 2735 Knotty Oaks Trail
- 3314 Boynton Dr
- 13434 Woodring Dr
- 3018 Rockrill Dr
- 13822 Calm Wind Way
- 0 Wuthering Heights Dr
- 2707 Almeda Plaza Dr
- 3203 Ripplebrook Dr
- 13902 Ambrose St
- 13126 Townwood Dr
- 13922 Ambrose St
- 2923 Ebbtide Dr
- 2902 Wuthering Heights Dr
- 3114 Kelling St
- 2926 Umiak Dr
- 3134 Boynton Dr
- 3146 Boynton Dr
- 3014 Windy Royal Dr
- 3259 Jorns St
- 13427 Boonway Dr
- 3254 Kelling St
- 3155 Boynton Dr
- 12206 Rocky Springs Trail
- 3202 Rockrill Dr
- 2707 Knotty Oaks Trail
- 3410 Brookston St
- 2810 Monticello Dr
- 2819 Back Bay Brook Trail
- 3203 Ripplebrook Dr
- 12226 Kirkgard Dr
- 3467 Overcross Dr
