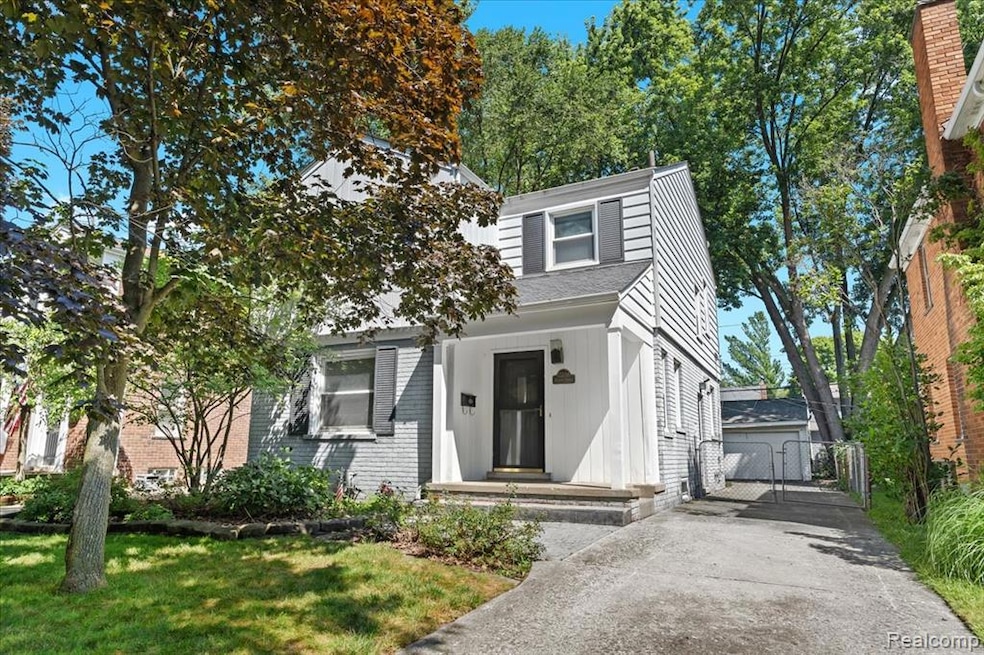
$369,000
- 2 Beds
- 1.5 Baths
- 1,074 Sq Ft
- 13356 Balfour Ave
- Huntington Woods, MI
Charming and magnificent quintessential Huntington Woods Cape Cod with newly remodeled bathrooms and a large fenced back yard right across the street from Peasley Park! Cozy, recently updated, and move-in ready, this adorable home is extremely well-built and offers "storybook" curb appeal, radiating with character! Features and improvements include newly remodeled full and half bathrooms (2025)
Nick Petrucci @properties Christie's Int'l R.E. Birmingham
