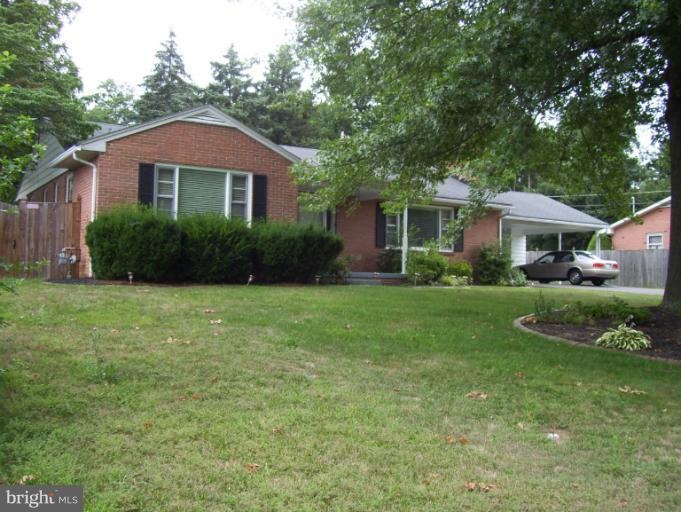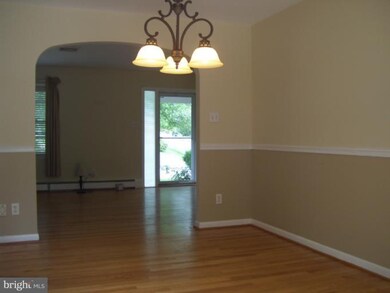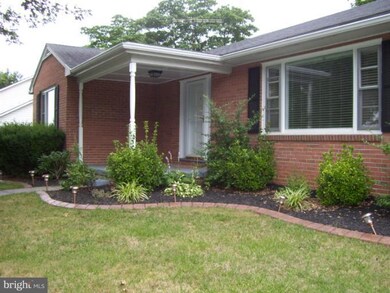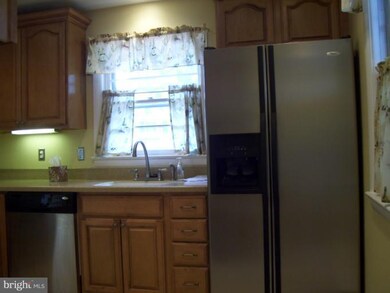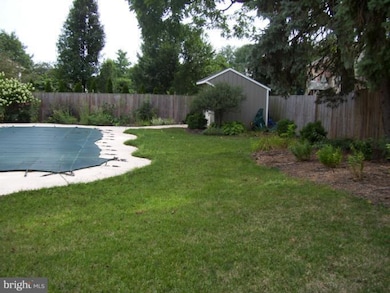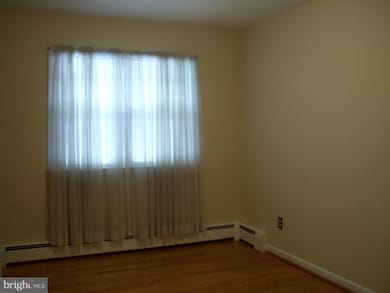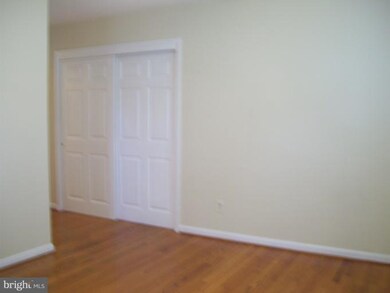
13336 Keener Rd Hagerstown, MD 21742
Highlights
- In Ground Pool
- Traditional Floor Plan
- Main Floor Bedroom
- Paramount Elementary School Rated A-
- Rambler Architecture
- Whirlpool Bathtub
About This Home
As of March 2012PRICED REDUCED. SOLD "AS IS", BUT IN EXCELLENT CONDITION. REMODELED KITCHEN & UPGRADED APPLIANCES. REMODELED MASTER BATH W/ WHIRLPOOL TUB. HEATED IN-GROUND POOL W/ 6' PRIVACY FENCE. PROFESSIONAL LANDSCAPING & EXTENDED PATIO AREA. NEWER CENTRAL VAC, CAC, & ROOF. UPGRADED ELECTRIC. NATURAL GAS LINE TO HOUSE. CUSTOM CLOSET ORGANIZERS. COMM. SUBJECT TO THIRD PARTY APPROVAL.
Last Agent to Sell the Property
Happ Realty & Associates, Inc. License #15313 Listed on: 03/16/2011
Home Details
Home Type
- Single Family
Est. Annual Taxes
- $2,134
Year Built
- Built in 1961 | Remodeled in 2006
Lot Details
- 0.33 Acre Lot
- Back Yard Fenced
- Decorative Fence
- Board Fence
- Extensive Hardscape
- Property is in very good condition
- Property is zoned RS
Home Design
- Rambler Architecture
- Brick Exterior Construction
Interior Spaces
- Property has 2 Levels
- Traditional Floor Plan
- 1 Fireplace
- Living Room
- Dining Room
- Storage Room
Kitchen
- Electric Oven or Range
- Microwave
- Dishwasher
- Disposal
Bedrooms and Bathrooms
- 3 Main Level Bedrooms
- En-Suite Primary Bedroom
- En-Suite Bathroom
- 2 Full Bathrooms
- Whirlpool Bathtub
Laundry
- Laundry Room
- Dryer
- Washer
- Laundry Chute
Unfinished Basement
- Basement Fills Entire Space Under The House
- Connecting Stairway
Parking
- 2 Open Parking Spaces
- 2 Parking Spaces
- 2 Attached Carport Spaces
- Driveway
- Off-Street Parking
Outdoor Features
- In Ground Pool
- Shed
- Porch
Utilities
- Central Air
- Heating System Uses Oil
- Vented Exhaust Fan
- Hot Water Heating System
- Electric Water Heater
Community Details
- No Home Owners Association
Listing and Financial Details
- Tax Lot 23
- Assessor Parcel Number 2227012949
Ownership History
Purchase Details
Home Financials for this Owner
Home Financials are based on the most recent Mortgage that was taken out on this home.Purchase Details
Home Financials for this Owner
Home Financials are based on the most recent Mortgage that was taken out on this home.Purchase Details
Home Financials for this Owner
Home Financials are based on the most recent Mortgage that was taken out on this home.Purchase Details
Home Financials for this Owner
Home Financials are based on the most recent Mortgage that was taken out on this home.Purchase Details
Purchase Details
Similar Homes in Hagerstown, MD
Home Values in the Area
Average Home Value in this Area
Purchase History
| Date | Type | Sale Price | Title Company |
|---|---|---|---|
| Deed | $260,000 | Friends Title | |
| Deed | $210,000 | None Available | |
| Deed | $318,000 | -- | |
| Deed | $318,000 | -- | |
| Deed | $20,000 | -- | |
| Deed | $132,500 | -- |
Mortgage History
| Date | Status | Loan Amount | Loan Type |
|---|---|---|---|
| Open | $279,000 | Construction | |
| Previous Owner | $214,500 | VA | |
| Previous Owner | $254,400 | Purchase Money Mortgage | |
| Previous Owner | $254,400 | Purchase Money Mortgage | |
| Closed | -- | No Value Available |
Property History
| Date | Event | Price | Change | Sq Ft Price |
|---|---|---|---|---|
| 07/18/2025 07/18/25 | For Sale | $375,000 | +78.6% | $252 / Sq Ft |
| 03/31/2012 03/31/12 | Sold | $210,000 | 0.0% | $141 / Sq Ft |
| 02/09/2012 02/09/12 | Pending | -- | -- | -- |
| 12/28/2011 12/28/11 | Price Changed | $210,000 | -6.6% | $141 / Sq Ft |
| 09/14/2011 09/14/11 | Price Changed | $224,900 | -6.1% | $151 / Sq Ft |
| 03/26/2011 03/26/11 | For Sale | $239,500 | +14.0% | $161 / Sq Ft |
| 03/17/2011 03/17/11 | Off Market | $210,000 | -- | -- |
| 03/16/2011 03/16/11 | For Sale | $239,500 | -- | $161 / Sq Ft |
Tax History Compared to Growth
Tax History
| Year | Tax Paid | Tax Assessment Tax Assessment Total Assessment is a certain percentage of the fair market value that is determined by local assessors to be the total taxable value of land and additions on the property. | Land | Improvement |
|---|---|---|---|---|
| 2025 | $2,366 | $252,633 | $0 | $0 |
| 2024 | $2,366 | $228,500 | $87,100 | $141,400 |
| 2023 | $2,228 | $215,233 | $0 | $0 |
| 2022 | $2,091 | $201,967 | $0 | $0 |
| 2021 | $1,987 | $188,700 | $87,100 | $101,600 |
| 2020 | $1,987 | $188,300 | $0 | $0 |
| 2019 | $1,992 | $187,900 | $0 | $0 |
| 2018 | $1,988 | $187,500 | $87,100 | $100,400 |
| 2017 | $1,957 | $184,600 | $0 | $0 |
| 2016 | -- | $181,700 | $0 | $0 |
| 2015 | $2,124 | $178,800 | $0 | $0 |
| 2014 | $2,124 | $178,800 | $0 | $0 |
Agents Affiliated with this Home
-
Jon Fleming

Seller's Agent in 2025
Jon Fleming
Weichert Corporate
(304) 279-3150
49 Total Sales
-
Shirley Happ
S
Seller's Agent in 2012
Shirley Happ
Happ Realty & Associates, Inc.
(301) 606-8261
15 Total Sales
Map
Source: Bright MLS
MLS Number: 1004325328
APN: 27-012949
- 13407 Cherry Tree Cir
- 13139 Blue Ridge Rd
- 13517 Paradise Church Rd
- 13209 Briarcliff Dr
- 13318 Apple Hill Dr
- 19703 Portsmouth Dr
- 13110 Woodburn Dr
- 13336 Marquise Dr
- 19330 Longmeadow Rd
- 18806 Fountain Terrace
- 20102 Regent Cir
- 20127 Regent Cir
- 20111 Regent Cir
- 20110 Regent Cir
- 20122 Regent Cir
- 19202 Olde Waterford Rd
- 19102 Black Maple Way
- TBD Turquoise Dr Unit V221
- 13430 Marquise Dr Unit 80
- 19446 Sapphire Dr
