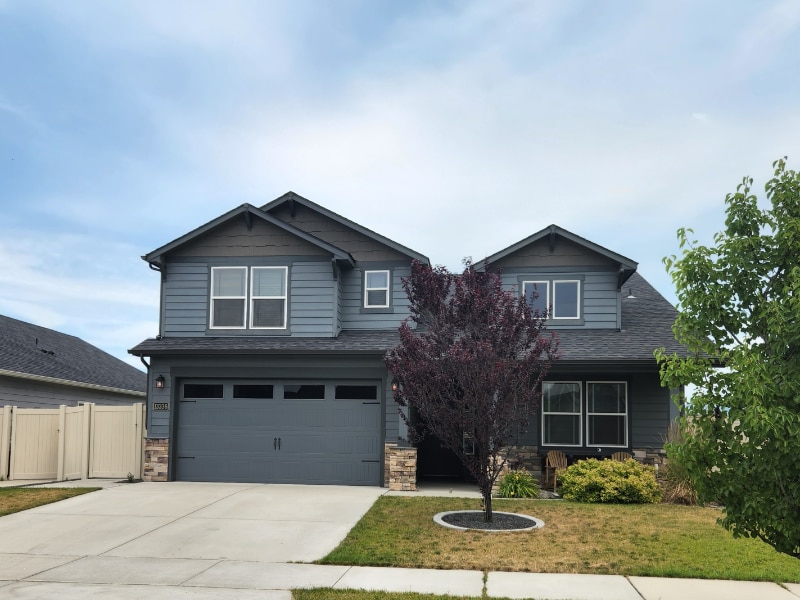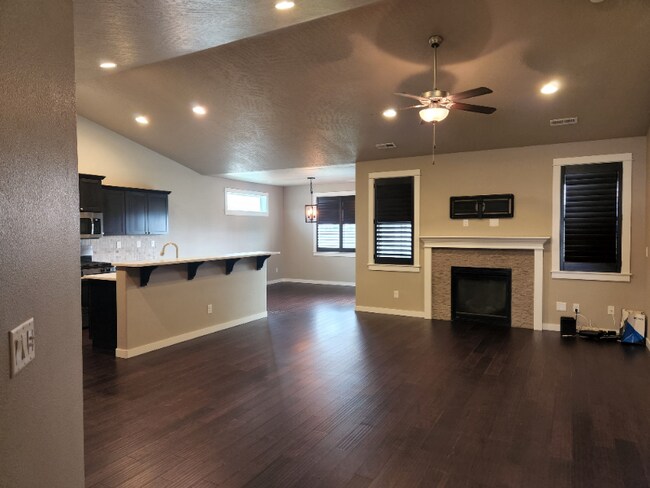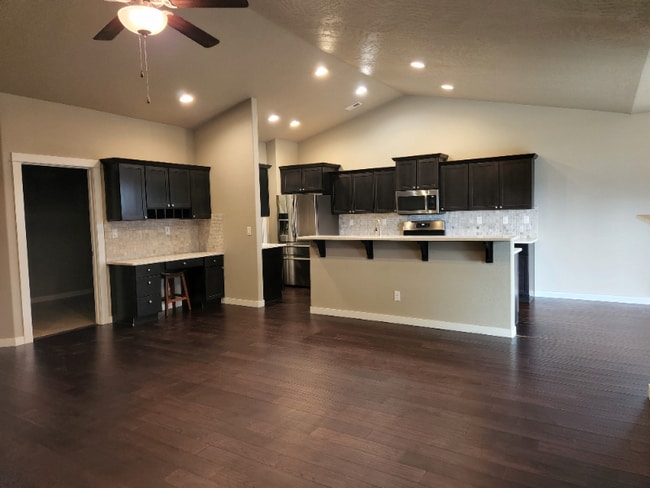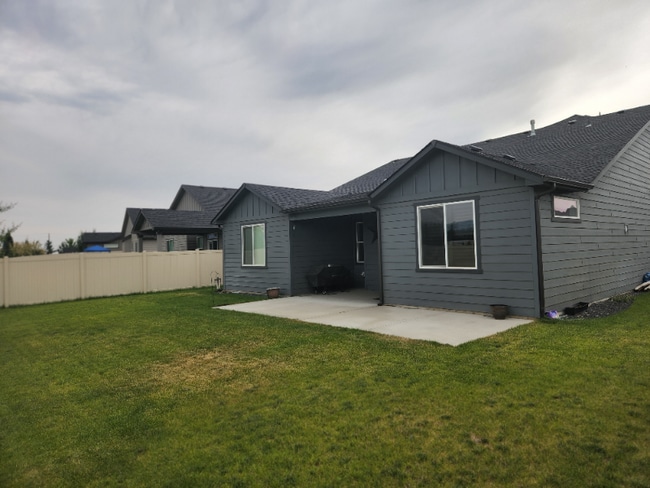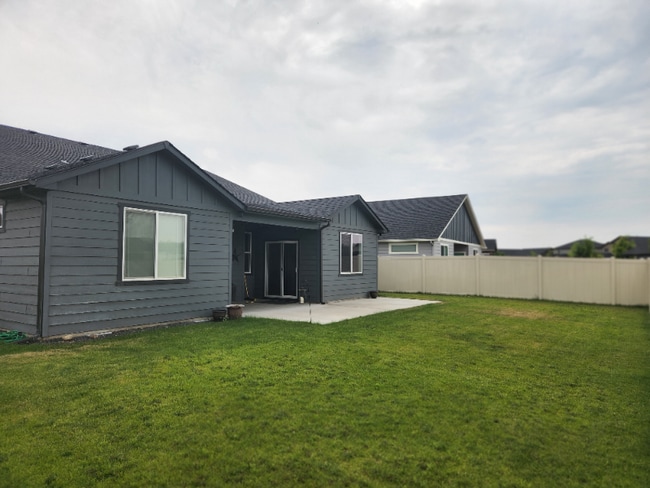13336 N Telluride Loop Hayden, ID 83835
4
Beds
3
Baths
2,281
Sq Ft
7,057
Sq Ft Lot
About This Home
Property Id: 1543399
Experience luxury living in this 4-bedroom, 3-bathroom residence in the sought after Hayden North Community. Highlights of this home include vaulted ceilings, ample natural light, high end appliances, two master suites featuring spacious walk-in closets, and a fully fenced backyard complete with spinkler systems front and back as well as a gas-stubbed Blackstone griddle for outdoor gatherings. Abundant storage space, along with inclusive water, sewer, and garbage services, making this pet-welcoming property an ideal choice for tenants seeking both elegance and functionality.
*Lakeland joint School District 272*
Move in Ready!!
Listing Provided By


Map
Property History
| Date | Event | Price | List to Sale | Price per Sq Ft | Prior Sale |
|---|---|---|---|---|---|
| 10/28/2025 10/28/25 | For Rent | $2,900 | 0.0% | -- | |
| 03/07/2022 03/07/22 | Sold | -- | -- | -- | View Prior Sale |
| 02/10/2022 02/10/22 | Pending | -- | -- | -- | |
| 02/09/2022 02/09/22 | For Sale | $649,900 | -- | $285 / Sq Ft |
Nearby Homes
- 13550 N Apex Way
- 13639 N Apex Way
- 13668 N Apex Way
- 13572 N Apex Way
- 13586 N Apex Way
- 13862 N Apex Way
- 13041 N Telluride Loop
- 13473 N Grand Targhee St
- 13481 N Apex Way
- 13391 N Loveland Way
- 13411 N Loveland Way
- 13505 N Grand Targhee St
- 13621 N Apex Way
- 13427 N Loveland Way
- 13447 N Loveland Way
- 13494 N Apex Way
- 13506 N Apex Way
- 13518 N Apex Way
- 13467 N Loveland Way
- 13600 N Apex Way
- 574 W Mogul Loop
- 11751 N Ruby Dr
- 25 E Maryanna Ln
- 12806 N Railway Ave
- 13229 N Saloon St
- 4163 W Dunkirk Ave
- 1586 W Switchgrass Ln
- 7534 N Culture Way
- 6814 N Pinegrove Dr
- 6919 W Silverado St
- 4010 W Trafford Ln
- 1681 W Pampas Ln
- 2001 W Voltaire Way
- 7032 W Heritage St
- 3041 W Pascal Dr
- 14853 N Nixon Loop
- 5901 St Croix Dr
- 8661 W Seed Ave
- 4569 N Driver Ln
- 12531 N Kenosha Ln
