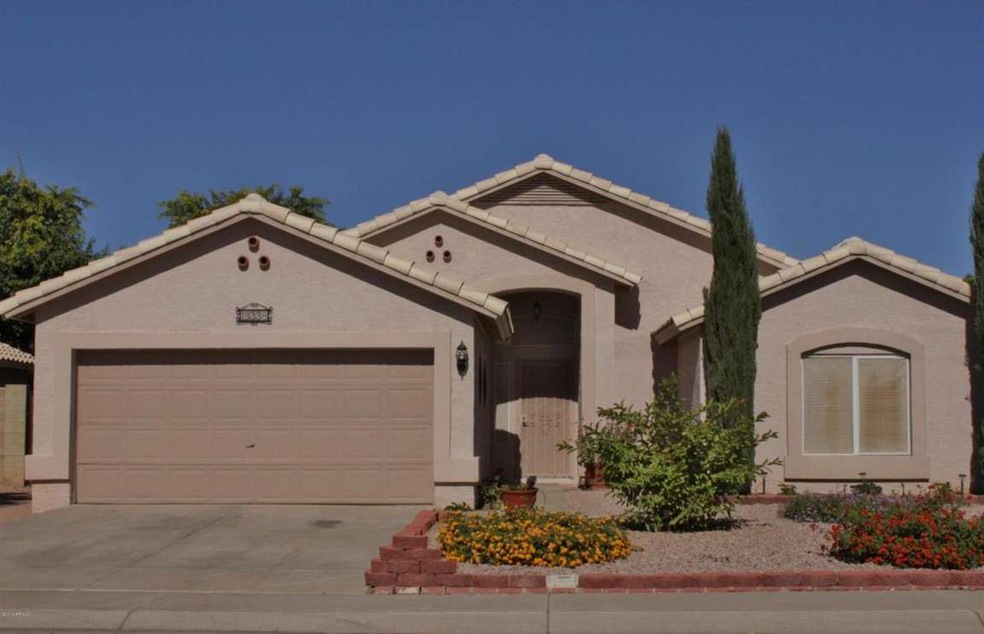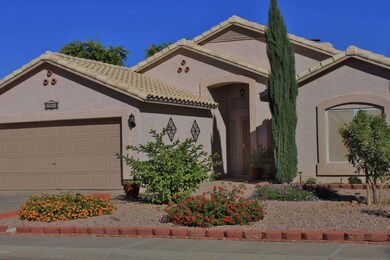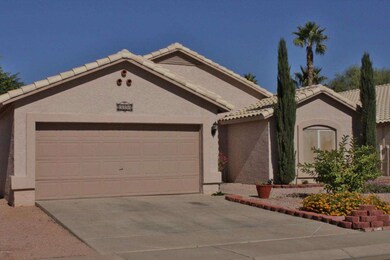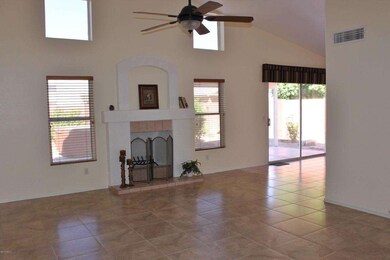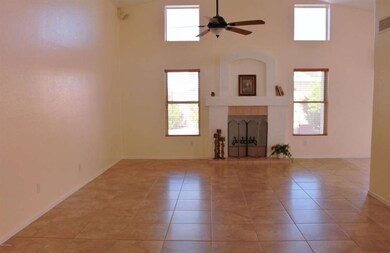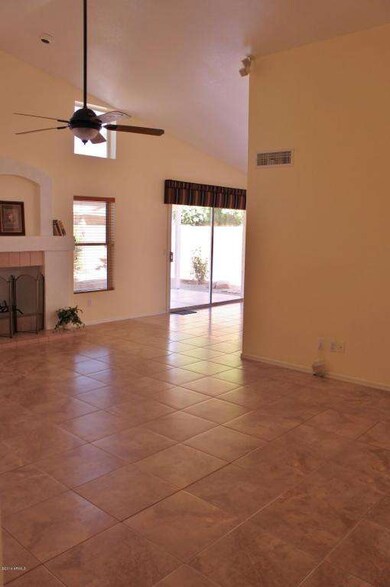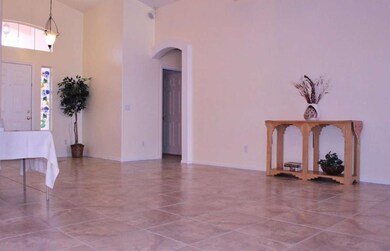
13338 E Jupiter Way Chandler, AZ 85225
East Chandler NeighborhoodHighlights
- Heated Spa
- RV Gated
- Vaulted Ceiling
- Chandler Traditional Academy-Humphrey Rated A
- Contemporary Architecture
- Covered Patio or Porch
About This Home
As of August 2020Lovely move-in ready home in Country Place at Chandler. 3 bdrm, 2 bath, over 1500 sq.ft.,2 car garage & RV gate. Beautiful front landscaping and newly painted exterior. Soaring ceilings with new paint throughout, new carpet in all bedrooms, tile floors in main walk ways, baths, and laundry. Large eat in kitchen with island/breakfast bar, pantry, and wood blinds. Split master suite and bathroom with new walk-in shower and sizeable closet. Private spa in back with covered patio and fountain. N/S exposure, sunscreens, new AC & heat systems, new blinds, doors, fixtures, and Bose surround sound system. Great location with easy access to schools, 202/San Tan Frwy, shopping, dining, and entertainment. This is a Must See! New bid for updates in house...Bring your offers!
Last Agent to Sell the Property
Melisa Ortega-Neff
H Bay Properties, LLC License #SA649625000 Listed on: 10/30/2014
Home Details
Home Type
- Single Family
Est. Annual Taxes
- $1,066
Year Built
- Built in 1994
Lot Details
- 6,460 Sq Ft Lot
- Desert faces the front and back of the property
- Block Wall Fence
- Front and Back Yard Sprinklers
- Sprinklers on Timer
HOA Fees
- $28 Monthly HOA Fees
Parking
- 2 Car Direct Access Garage
- Garage Door Opener
- RV Gated
Home Design
- Contemporary Architecture
- Tile Roof
- Block Exterior
- Stucco
Interior Spaces
- 1,542 Sq Ft Home
- 1-Story Property
- Vaulted Ceiling
- Double Pane Windows
- Solar Screens
- Living Room with Fireplace
Kitchen
- Eat-In Kitchen
- Breakfast Bar
- Built-In Microwave
- Kitchen Island
Flooring
- Carpet
- Tile
Bedrooms and Bathrooms
- 3 Bedrooms
- Remodeled Bathroom
- 2 Bathrooms
- Dual Vanity Sinks in Primary Bathroom
Pool
- Heated Spa
- Above Ground Spa
Schools
- Chandler Traditional Academy - Humphrey Elementary School
- Willis Junior High School
- Perry High School
Utilities
- Refrigerated Cooling System
- Heating Available
- High Speed Internet
- Cable TV Available
Additional Features
- No Interior Steps
- Covered Patio or Porch
Community Details
- Association fees include ground maintenance
- Firstservice Residen Association, Phone Number (480) 551-4300
- Built by Design Master
- Country Place At Chandler Subdivision
Listing and Financial Details
- Tax Lot 140
- Assessor Parcel Number 303-71-140
Ownership History
Purchase Details
Home Financials for this Owner
Home Financials are based on the most recent Mortgage that was taken out on this home.Purchase Details
Home Financials for this Owner
Home Financials are based on the most recent Mortgage that was taken out on this home.Purchase Details
Home Financials for this Owner
Home Financials are based on the most recent Mortgage that was taken out on this home.Purchase Details
Home Financials for this Owner
Home Financials are based on the most recent Mortgage that was taken out on this home.Purchase Details
Home Financials for this Owner
Home Financials are based on the most recent Mortgage that was taken out on this home.Purchase Details
Home Financials for this Owner
Home Financials are based on the most recent Mortgage that was taken out on this home.Purchase Details
Home Financials for this Owner
Home Financials are based on the most recent Mortgage that was taken out on this home.Similar Homes in the area
Home Values in the Area
Average Home Value in this Area
Purchase History
| Date | Type | Sale Price | Title Company |
|---|---|---|---|
| Warranty Deed | $317,000 | American Title Svc Agcy Llc | |
| Interfamily Deed Transfer | -- | First American Title Ins Co | |
| Warranty Deed | $215,000 | Title365 | |
| Interfamily Deed Transfer | -- | Archer Land Title Inc | |
| Interfamily Deed Transfer | -- | Capital Title Agency Inc | |
| Warranty Deed | $140,000 | Capital Title Agency Inc | |
| Warranty Deed | $114,900 | Stewart Title & Trust | |
| Joint Tenancy Deed | $100,351 | United Title Agency |
Mortgage History
| Date | Status | Loan Amount | Loan Type |
|---|---|---|---|
| Open | $300,700 | New Conventional | |
| Previous Owner | $197,000 | New Conventional | |
| Previous Owner | $211,105 | FHA | |
| Previous Owner | $30,000 | Credit Line Revolving | |
| Previous Owner | $146,250 | Purchase Money Mortgage | |
| Previous Owner | $126,000 | New Conventional | |
| Previous Owner | $109,150 | New Conventional | |
| Previous Owner | $99,591 | FHA |
Property History
| Date | Event | Price | Change | Sq Ft Price |
|---|---|---|---|---|
| 05/20/2023 05/20/23 | Off Market | $317,000 | -- | -- |
| 08/06/2020 08/06/20 | Sold | $317,000 | -0.9% | $206 / Sq Ft |
| 07/04/2020 07/04/20 | Pending | -- | -- | -- |
| 07/02/2020 07/02/20 | For Sale | $319,900 | +48.8% | $207 / Sq Ft |
| 03/09/2015 03/09/15 | Sold | $215,000 | -2.3% | $139 / Sq Ft |
| 02/09/2015 02/09/15 | For Sale | $220,000 | 0.0% | $143 / Sq Ft |
| 02/08/2015 02/08/15 | Pending | -- | -- | -- |
| 12/24/2014 12/24/14 | Price Changed | $220,000 | -2.2% | $143 / Sq Ft |
| 12/10/2014 12/10/14 | Price Changed | $225,000 | -2.2% | $146 / Sq Ft |
| 11/26/2014 11/26/14 | Price Changed | $230,000 | -2.1% | $149 / Sq Ft |
| 10/30/2014 10/30/14 | For Sale | $235,000 | -- | $152 / Sq Ft |
Tax History Compared to Growth
Tax History
| Year | Tax Paid | Tax Assessment Tax Assessment Total Assessment is a certain percentage of the fair market value that is determined by local assessors to be the total taxable value of land and additions on the property. | Land | Improvement |
|---|---|---|---|---|
| 2025 | $1,539 | $17,911 | -- | -- |
| 2024 | $1,474 | $17,058 | -- | -- |
| 2023 | $1,474 | $32,780 | $6,550 | $26,230 |
| 2022 | $1,401 | $23,920 | $4,780 | $19,140 |
| 2021 | $1,471 | $23,310 | $4,660 | $18,650 |
| 2020 | $1,475 | $21,150 | $4,230 | $16,920 |
| 2019 | $1,426 | $19,080 | $3,810 | $15,270 |
| 2018 | $1,383 | $17,580 | $3,510 | $14,070 |
| 2017 | $1,300 | $16,050 | $3,210 | $12,840 |
| 2016 | $1,217 | $16,060 | $3,210 | $12,850 |
| 2015 | $1,196 | $16,100 | $3,220 | $12,880 |
Agents Affiliated with this Home
-
Regina Dark

Seller's Agent in 2020
Regina Dark
My Home Group Real Estate
(602) 525-2780
21 Total Sales
-
Crystal Holtorf

Seller Co-Listing Agent in 2020
Crystal Holtorf
My Home Group Real Estate
(623) 377-3526
134 Total Sales
-
David Jones

Buyer's Agent in 2020
David Jones
Jason Mitchell Real Estate
(602) 931-2823
1 in this area
74 Total Sales
-
J
Buyer Co-Listing Agent in 2020
Jason Mitchell
Jason Mitchell Real Estate
-
M
Seller's Agent in 2015
Melisa Ortega-Neff
H Bay Properties, LLC
-
Deanna Bone

Buyer's Agent in 2015
Deanna Bone
Fathom Realty
(480) 203-4029
2 in this area
105 Total Sales
Map
Source: Arizona Regional Multiple Listing Service (ARMLS)
MLS Number: 5198813
APN: 303-71-140
- 13510 E Butler St
- 2536 E Commonwealth Cir
- 15606 S Gilbert Rd Unit 128
- 15606 S Gilbert Rd Unit 63
- 74 E Canyon Creek Dr
- 106 N 132nd Place
- 6 S 132nd St
- 2913 E Binner Dr
- 2641 E Binner Dr
- 263 N Wilson Dr
- 2302 E Chicago St
- 167 E Lowell Ave
- 194 E Canyon Creek Dr
- 174 E Bernie Ln
- 3 S 130th Place
- 291 N Scott Dr
- 2700 E Hulet Dr
- 343 S Cottonwood St
- 124 S Cottonwood St
- 345 N Scott Dr
