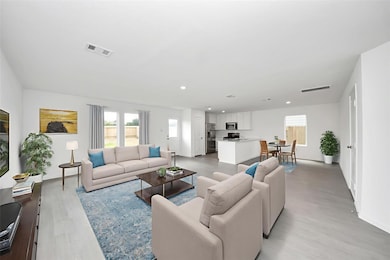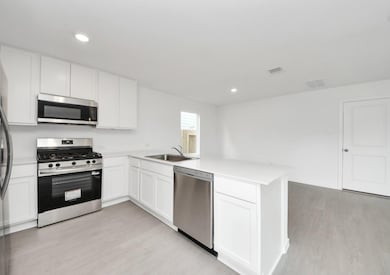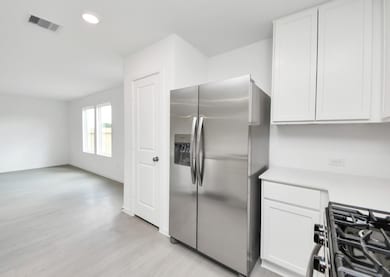13338 Rayhill Dr Conroe, TX 77303
Highlights
- New Construction
- Traditional Architecture
- Family Room Off Kitchen
- Pond
- Quartz Countertops
- 2 Car Attached Garage
About This Home
Be the first to live in this gorgeous new construction Lennar home in the Caney Mills community! With 1,979 sqft of modern living space, this 2-story home offers the perfect blend of style, comfort & convenience. Highlights include; 4 spacious bedrooms & 2.5 bathrooms, open-concept kitchen, dining & living area, chef’s kitchen with ss appliances, quartz counters, large island, pantry & ample cabinetry, primary suite with walk-in closet & private ensuite bath, plus upstairs secondary bedrooms with full bath & loft/flex space, energy-efficient construction with smart home features, large backyard & attached 2-car garage with smart WiFi enabled battery backup opener. Caney Mills offers walking trails, a pond & green spaces for families to enjoy. Easy access to I-45, The Woodlands, Lake Conroe & major employers. Close to shopping, dining & entertainment in Conroe & The Woodlands. All appliances included(refrigerator, washer, dryer, microwave, dishwasher, stove/oven)+ WiFi sprinkler system.
Listing Agent
Walzel Properties - Corporate Office License #0543216 Listed on: 10/10/2025

Home Details
Home Type
- Single Family
Year Built
- Built in 2025 | New Construction
Lot Details
- Back Yard Fenced
- Sprinkler System
- Cleared Lot
Parking
- 2 Car Attached Garage
- Garage Door Opener
- Driveway
- Additional Parking
Home Design
- Traditional Architecture
Interior Spaces
- 1,979 Sq Ft Home
- 2-Story Property
- Window Treatments
- Formal Entry
- Family Room Off Kitchen
- Living Room
- Dining Room
- Utility Room
Kitchen
- Gas Oven
- Gas Cooktop
- Free-Standing Range
- Microwave
- Dishwasher
- Quartz Countertops
- Disposal
Flooring
- Carpet
- Vinyl Plank
- Vinyl
Bedrooms and Bathrooms
- 4 Bedrooms
- En-Suite Primary Bedroom
- Bathtub with Shower
Laundry
- Dryer
- Washer
Home Security
- Fire and Smoke Detector
- Fire Sprinkler System
Eco-Friendly Details
- ENERGY STAR Qualified Appliances
- Energy-Efficient Windows with Low Emissivity
- Energy-Efficient HVAC
- Energy-Efficient Lighting
- Energy-Efficient Thermostat
Outdoor Features
- Pond
Schools
- Bartlett Elementary School
- Stockton Junior High School
- Conroe High School
Utilities
- Central Heating and Cooling System
- Heating System Uses Gas
- Programmable Thermostat
- No Utilities
- Cable TV Available
Listing and Financial Details
- Property Available on 10/10/25
- Long Term Lease
Community Details
Overview
- Caney Mills Subdivision
Recreation
- Trails
Pet Policy
- Call for details about the types of pets allowed
- Pet Deposit Required
Map
Source: Houston Association of REALTORS®
MLS Number: 89436982
APN: 8147-30-00000
- 13310 Rayhill Dr
- 13302 Rayhill Dr
- 13326 Rayhill Dr
- 13334 Rayhill Dr
- 10183 Fm 1484 Rd
- 12243 N Chestnut Hills Dr
- 9987 Sterling Place Dr
- 9730 Gulfstream Dr
- 9731 Gulfstream Dr
- 10913 Ozone Ct
- 10910 Ozone Ct
- 11881 Stratosphere St
- 10604 Altitude Way
- 10633 Altitude Way
- Oakridge Plan at Cielo
- Whitetail Plan at Cielo
- Kitson Plan at Cielo
- RC Ridgeland Plan at Cielo
- Pinehollow Plan at Cielo
- Idlewood Plan at Cielo
- 9730 Gulfstream Dr
- 10594 Rustling Oaks Dr
- 10475 Cloud Nine Ct
- 10838 Cloudless Ct
- 10818 Cloudless Ct
- 10811 Cloudless Ct
- 10819 Cloudless Ct
- 10843 Cloudless Ct
- 10706 Sunlit St
- 10726 Sunlit St
- 10722 Sunlit St
- 10746 Sunlit St
- 10743 Sunlit St
- 15531 Caramel Springs Dr
- 16351 Sweet Grove Dr
- 11495 Mockingbird Hill Unit B
- 4017 Hunnington Dr Unit A1
- 4017 Hunnington Dr
- 1208 Narrow Heights Dr
- 2 Ollerton Dr






