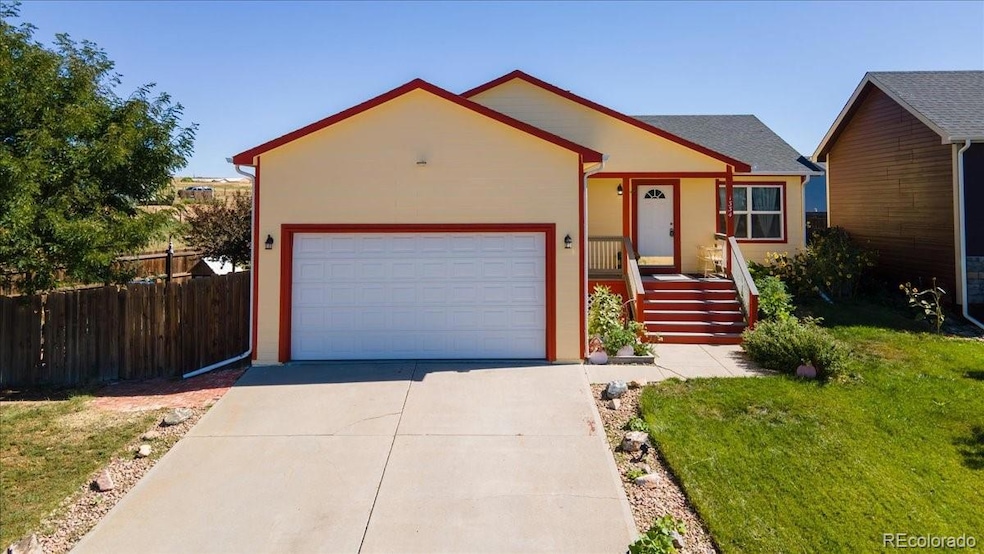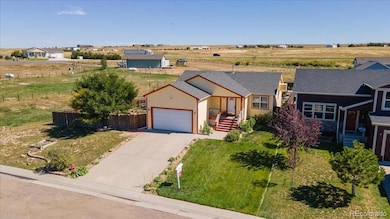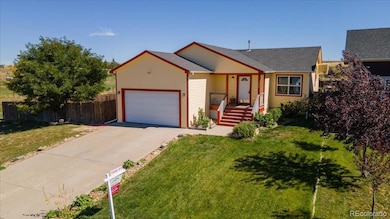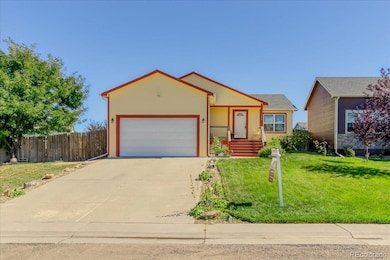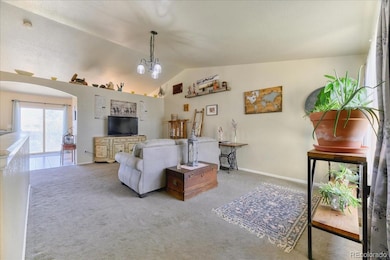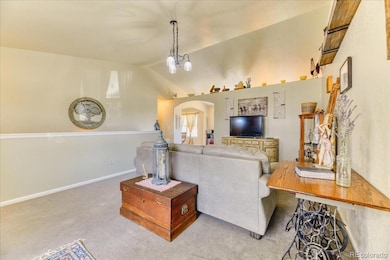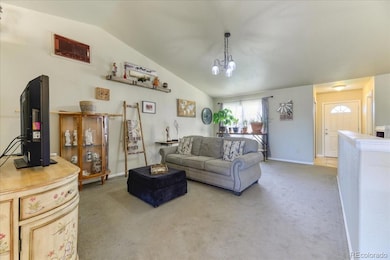1334 4th Ave Deer Trail, CO 80105
Estimated payment $2,238/month
Highlights
- Popular Property
- Primary Bedroom Suite
- Vaulted Ceiling
- Home Theater
- Open Floorplan
- Traditional Architecture
About This Home
Explore this charming 4-bedroom, 2-bath home, built in 2006, featuring a unique floor plan that sets it apart from others in the area. Modern design elements—such as an interior transom and vaulted ceilings—enhance the natural light flowing from the living room into the kitchen. Set on nearly half an acre, this residence offers ample space and a seamless connection between indoor and outdoor living. The spacious kitchen provides abundant cabinetry, a large pantry closet, and a dining area with a butler’s counter and shelving—perfect for showcasing fresh produce from your garden. The primary suite offers a private 5-piece en-suite bathroom, creating a tranquil retreat at the end of each day. The main floor also includes an additional bedroom, a 3/4 bath, and a laundry room. Head downstairs to the partially finished basement, where you’ll find two conforming bedrooms, an expansive media room, and generous storage space with rough-in plumbing for an additional bathroom. The backyard is a gardener’s paradise—filled with fruits, fruit trees, herbs, and vegetables, and complete with a built-in chicken coop and greenhouse. Even with these abundant features, there is still plenty of yard space for pets, children, or simply relaxing. Located on a corner lot in a quiet neighborhood, this property spans nearly half an acre and includes a generous two-car attached garage with additional parking in front. This delightful small town has much to offer. The newly built K–12 school (2019) operates on a four-day week (Monday–Thursday), with small class sizes and dedicated teachers. Enjoy friendly neighbors in a peaceful community where you might even spot horses strolling by. Experience the perfect blend of rural charm and modern comfort—just an hour from Denver.
Listing Agent
HK Real Estate Brokerage Email: denversrealtor@gmail.com License #40039851 Listed on: 09/12/2025
Home Details
Home Type
- Single Family
Est. Annual Taxes
- $1,890
Year Built
- Built in 2006
Lot Details
- 0.42 Acre Lot
- Dirt Road
- Open Space
- South Facing Home
- Property is Fully Fenced
- Landscaped
- Corner Lot
- Level Lot
- Front Yard Sprinklers
- Many Trees
- Private Yard
- Garden
Parking
- 2 Car Attached Garage
- Oversized Parking
Home Design
- Traditional Architecture
- Frame Construction
- Insulated Concrete Forms
- Composition Roof
- Wood Siding
- Concrete Block And Stucco Construction
Interior Spaces
- 1-Story Property
- Open Floorplan
- Vaulted Ceiling
- Ceiling Fan
- Living Room
- Dining Room
- Home Theater
- Utility Room
Kitchen
- Eat-In Kitchen
- Self-Cleaning Oven
- Microwave
- Dishwasher
- Concrete Kitchen Countertops
- Laminate Countertops
- Disposal
Flooring
- Carpet
- Tile
- Vinyl
Bedrooms and Bathrooms
- 4 Bedrooms | 2 Main Level Bedrooms
- Primary Bedroom Suite
- Walk-In Closet
Laundry
- Laundry Room
- Dryer
- Washer
Finished Basement
- Basement Fills Entire Space Under The House
- Stubbed For A Bathroom
- 2 Bedrooms in Basement
- Natural lighting in basement
Home Security
- Carbon Monoxide Detectors
- Fire and Smoke Detector
Outdoor Features
- Patio
- Rain Gutters
- Front Porch
Schools
- Deer Trail Elementary And Middle School
- Deer Trail High School
Utilities
- Evaporated cooling system
- Forced Air Heating System
- Natural Gas Connected
- High Speed Internet
- Cable TV Available
Community Details
- No Home Owners Association
- East Bijou Estates Subdivision
Listing and Financial Details
- Exclusions: Sellers personal property, all photography, artwork, Indian artwork, shelves
- Assessor Parcel Number 034721789
Map
Home Values in the Area
Average Home Value in this Area
Tax History
| Year | Tax Paid | Tax Assessment Tax Assessment Total Assessment is a certain percentage of the fair market value that is determined by local assessors to be the total taxable value of land and additions on the property. | Land | Improvement |
|---|---|---|---|---|
| 2024 | $1,772 | $23,577 | -- | -- |
| 2023 | $1,772 | $23,577 | $0 | $0 |
| 2022 | $1,521 | $20,350 | $0 | $0 |
| 2021 | $1,593 | $20,350 | $0 | $0 |
| 2020 | $1,453 | $18,412 | $0 | $0 |
| 2019 | $1,433 | $18,412 | $0 | $0 |
| 2018 | $1,367 | $16,265 | $0 | $0 |
| 2017 | $1,368 | $16,265 | $0 | $0 |
| 2016 | $1,033 | $14,527 | $0 | $0 |
| 2015 | $1,012 | $14,527 | $0 | $0 |
| 2014 | $705 | $9,632 | $0 | $0 |
| 2013 | -- | $9,100 | $0 | $0 |
Property History
| Date | Event | Price | List to Sale | Price per Sq Ft |
|---|---|---|---|---|
| 10/30/2025 10/30/25 | Price Changed | $395,000 | -2.5% | $185 / Sq Ft |
| 10/09/2025 10/09/25 | Price Changed | $405,000 | -4.7% | $190 / Sq Ft |
| 09/12/2025 09/12/25 | For Sale | $425,000 | -- | $199 / Sq Ft |
Purchase History
| Date | Type | Sale Price | Title Company |
|---|---|---|---|
| Warranty Deed | $265,000 | Fidility National Title Comp | |
| Warranty Deed | $240,000 | Homestead Title & Escrow | |
| Foreclosure Deed | -- | None Available | |
| Warranty Deed | $188,695 | Stewart Title Of Denver | |
| Quit Claim Deed | -- | Stewart Title Of Denver | |
| Quit Claim Deed | -- | Front Range Title Llc |
Mortgage History
| Date | Status | Loan Amount | Loan Type |
|---|---|---|---|
| Open | $260,200 | FHA | |
| Previous Owner | $232,800 | New Conventional | |
| Previous Owner | $150,956 | Balloon | |
| Previous Owner | $37,739 | Stand Alone Second | |
| Previous Owner | $136,000 | Construction |
Source: REcolorado®
MLS Number: 7141367
APN: 2061-13-1-05-002
- 1458 4th Ave
- 1183 4th Ave
- 217 S Price Rd
- 805 Cedar St
- 505 2nd Ave
- 490 2nd Ave
- 444 3rd Ave
- 432 3rd Ave
- Vacant land 7 11th Ave
- Vacant Land 5 11th Ave
- 0 Vacant Land 6 Unit 6 REC6098118
- 329 4th Ave
- 54 S 4th Place
- 84 S 4th Ave
- 265 S 4th Ct
- 262 S 4th Ct
- 277 S 4th Ct
- 281 S 3rd Ave
- 301 S 4th Ct
- 310 S 4th Ct
