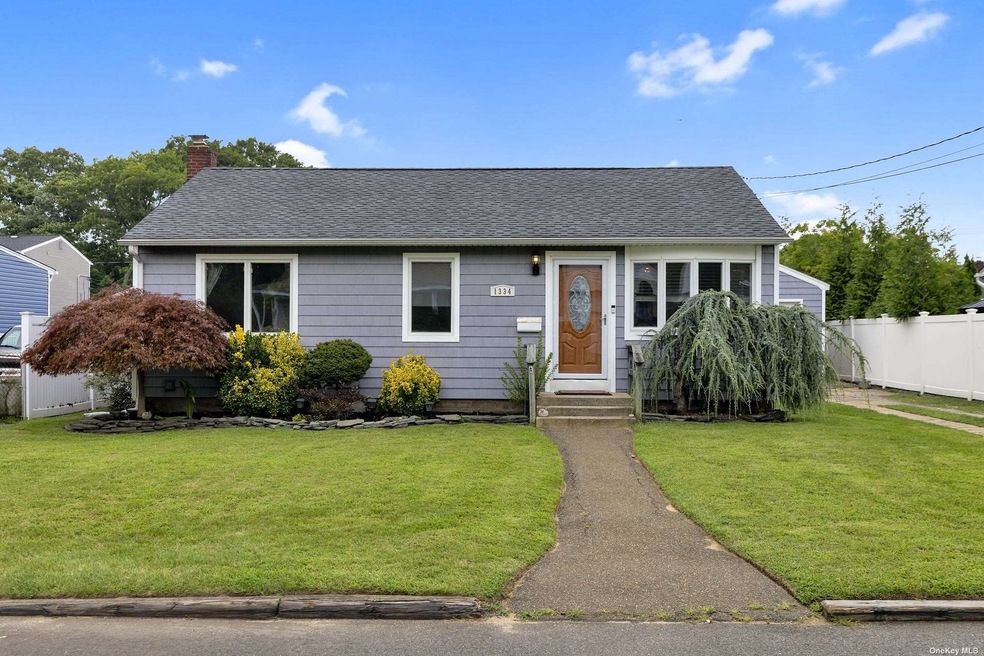
1334 7th St West Babylon, NY 11704
West Babylon NeighborhoodHighlights
- Deck
- Ranch Style House
- Granite Countertops
- West Babylon Senior High School Rated A-
- Wood Flooring
- 2 Car Detached Garage
About This Home
As of October 2024Welcome to 1334 7th Street! This ranch is turnkey, featuring 3 bedrooms and 2 full bathrooms. Enter the warm and cozy family room, flooded in natural sunlight. In the kitchen, granite countertops and new appliances add luxury to your cooking experience. Customize your space with a full finished basement and a roomy 2 car garage. Commute to work? A quick drive to the LIRR will get you there on time!
Last Agent to Sell the Property
EXP Realty Brokerage Phone: 888-276-0630 License #10401349909 Listed on: 08/23/2024

Home Details
Home Type
- Single Family
Est. Annual Taxes
- $10,160
Year Built
- Built in 1953
Lot Details
- 6,000 Sq Ft Lot
- Lot Dimensions are 60x100
- South Facing Home
- Back Yard Fenced
- Sprinkler System
Parking
- 2 Car Detached Garage
- Driveway
Home Design
- Ranch Style House
- Frame Construction
- Vinyl Siding
Kitchen
- Eat-In Kitchen
- Granite Countertops
Bedrooms and Bathrooms
- 3 Bedrooms
- 2 Full Bathrooms
Schools
- West Babylon Junior High School
- West Babylon Senior High School
Utilities
- Central Air
- Baseboard Heating
- Heating System Uses Oil
Additional Features
- Wood Flooring
- Basement Fills Entire Space Under The House
- Deck
Listing and Financial Details
- Legal Lot and Block 91 / 16
- Assessor Parcel Number 0100-135-00-01-00-091-000
Ownership History
Purchase Details
Home Financials for this Owner
Home Financials are based on the most recent Mortgage that was taken out on this home.Purchase Details
Purchase Details
Home Financials for this Owner
Home Financials are based on the most recent Mortgage that was taken out on this home.Purchase Details
Purchase Details
Similar Homes in the area
Home Values in the Area
Average Home Value in this Area
Purchase History
| Date | Type | Sale Price | Title Company |
|---|---|---|---|
| Deed | $595,000 | Misc Company | |
| Deed | $595,000 | Misc Company | |
| Deed | -- | None Available | |
| Deed | -- | None Available | |
| Deed | $405,000 | -- | |
| Deed | $325,000 | Daniel J Collins | |
| Deed | $325,000 | Daniel J Collins | |
| Interfamily Deed Transfer | -- | -- | |
| Interfamily Deed Transfer | -- | -- |
Mortgage History
| Date | Status | Loan Amount | Loan Type |
|---|---|---|---|
| Previous Owner | $554,537 | FHA | |
| Previous Owner | $392,850 | Stand Alone Refi Refinance Of Original Loan | |
| Previous Owner | $6,790 | Unknown |
Property History
| Date | Event | Price | Change | Sq Ft Price |
|---|---|---|---|---|
| 10/30/2024 10/30/24 | Sold | $595,000 | 0.0% | -- |
| 09/04/2024 09/04/24 | Pending | -- | -- | -- |
| 08/28/2024 08/28/24 | Off Market | $595,000 | -- | -- |
| 08/23/2024 08/23/24 | For Sale | $524,999 | +29.6% | -- |
| 08/09/2019 08/09/19 | Sold | $405,000 | 0.0% | -- |
| 07/18/2019 07/18/19 | Off Market | $405,000 | -- | -- |
| 06/12/2019 06/12/19 | Pending | -- | -- | -- |
| 05/22/2019 05/22/19 | For Sale | $399,999 | -- | -- |
Tax History Compared to Growth
Tax History
| Year | Tax Paid | Tax Assessment Tax Assessment Total Assessment is a certain percentage of the fair market value that is determined by local assessors to be the total taxable value of land and additions on the property. | Land | Improvement |
|---|---|---|---|---|
| 2024 | $10,160 | $2,720 | $220 | $2,500 |
| 2023 | $10,160 | $2,720 | $220 | $2,500 |
| 2022 | $7,560 | $2,720 | $220 | $2,500 |
| 2021 | $7,560 | $2,720 | $220 | $2,500 |
| 2020 | $7,898 | $2,720 | $220 | $2,500 |
| 2019 | $7,898 | $0 | $0 | $0 |
| 2018 | $7,477 | $2,720 | $220 | $2,500 |
| 2017 | $7,477 | $2,720 | $220 | $2,500 |
| 2016 | $7,471 | $2,720 | $220 | $2,500 |
| 2015 | -- | $2,720 | $220 | $2,500 |
| 2014 | -- | $2,720 | $220 | $2,500 |
Agents Affiliated with this Home
-
C
Seller's Agent in 2024
Christopher Martocci
EXP Realty
-
B
Buyer's Agent in 2024
Bianca Esposito
Next Den LLC
-
W
Seller's Agent in 2019
William Negus
First Realty Properties Inc
-
A
Seller Co-Listing Agent in 2019
Anthony Guerriero
First Realty Properties Inc
-
T
Buyer's Agent in 2019
Thomas De Santis
Oasis Realty Group LLC
Map
Source: OneKey® MLS
MLS Number: KEY3573390
APN: 0100-135-00-01-00-091-000
