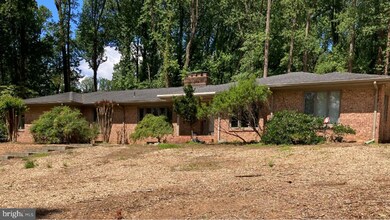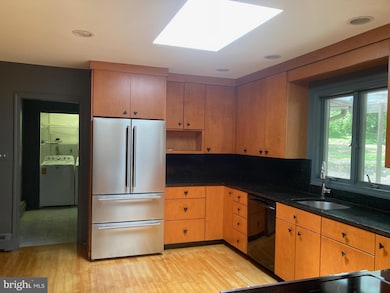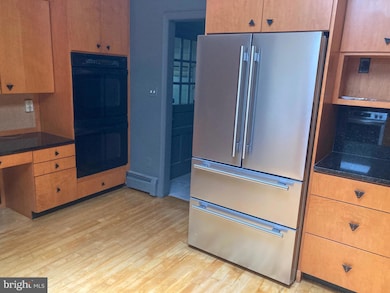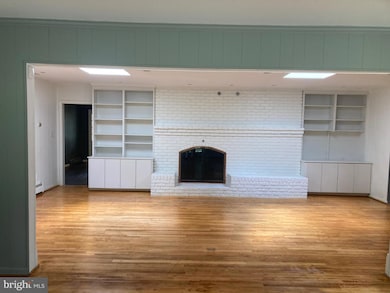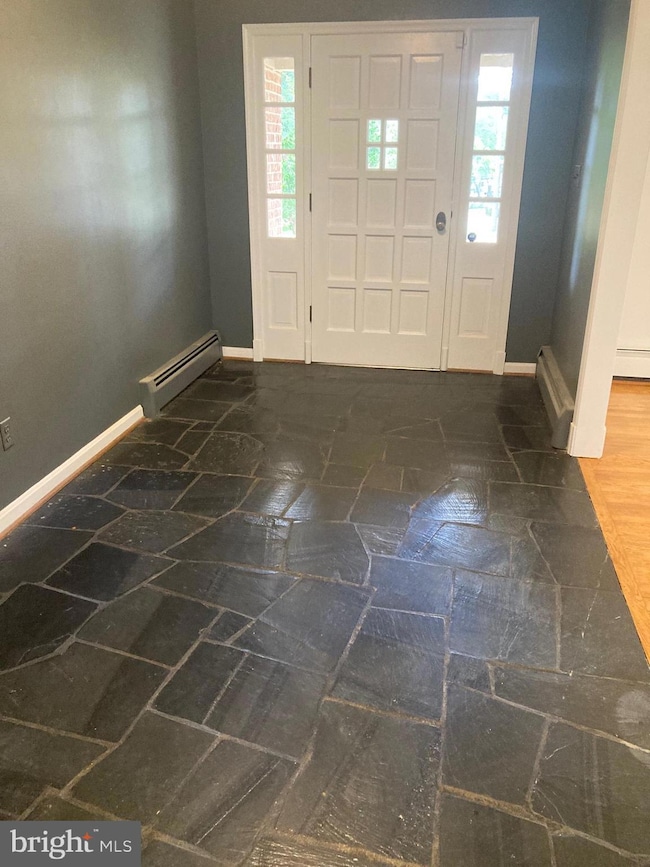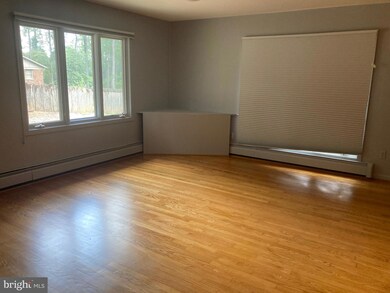1334 Balls Hill Rd McLean, VA 22101
6
Beds
5
Baths
3,549
Sq Ft
2.11
Acres
Highlights
- 2.11 Acre Lot
- Rambler Architecture
- 3 Fireplaces
- Churchill Road Elementary School Rated A
- Wood Flooring
- 3-minute walk to McLean Knolls Park
About This Home
FIRST MONTH RENT FREE. CONVENIENT LOCATION, 10 MINUTES TO MCLEAN SHOPPING CENTERS, TYSONS SHOPPING MALLS, 30 MINITE DRIVE DULLES AIRPORT AND REAGAN AIR TO PORT, 5 MINITE DRIVE TO I-495'30 DRIVE TO ALEXANDRIA, WASH DC AND MARILAND, LOTS OF UPDATES, NEW PAINT, NEWLY POLISHED HWD FLOORS ON MAIN FLOOR, CERAMIC TILES IN BASEMENT, NEW, REFRIGERATOR STOVE , WASHER DRYER, NEW KITCHEN SINK, DISPOSAL.3 NEW TOILET CLOSETS, NEW FUEL OIL TANKLARGE KITHEN, 2 FAMILY ROOMS, SKY LIGHTSIS GOOD FOR PARTIES, PET FRIENDLY, FENCED BACK YARD, GREAT FOR GADENING, LANGLEY HIGH SCHOOL PIRAMID .
Home Details
Home Type
- Single Family
Est. Annual Taxes
- $20,146
Year Built
- Built in 1969
Lot Details
- 2.11 Acre Lot
- East Facing Home
- Property is in very good condition
- Property is zoned 110
Parking
- 2 Car Attached Garage
- Side Facing Garage
- Garage Door Opener
Home Design
- Rambler Architecture
- Brick Exterior Construction
- Shingle Roof
- Asphalt Roof
- Concrete Perimeter Foundation
- Chimney Cap
Interior Spaces
- 3,549 Sq Ft Home
- Property has 2 Levels
- 3 Fireplaces
- Family Room
- Dining Room
- Wood Flooring
- Fire and Smoke Detector
Kitchen
- Electric Oven or Range
- Stove
- Range Hood
- Microwave
- Dishwasher
- Disposal
Bedrooms and Bathrooms
Laundry
- Laundry Room
- Dryer
- Washer
Finished Basement
- Connecting Stairway
- Exterior Basement Entry
- Basement Windows
Accessible Home Design
- More Than Two Accessible Exits
- Level Entry For Accessibility
Schools
- Cooper Middle School
- Langley High School
Utilities
- Central Air
- Radiator
- Heating System Uses Oil
- Vented Exhaust Fan
- Hot Water Heating System
- Electric Baseboard Heater
- 110 Volts
- Well
- Oil Water Heater
- On Site Septic
- Septic Tank
Listing and Financial Details
- Residential Lease
- Security Deposit $6,500
- Tenant pays for electricity, exterior maintenance, fireplace/flue cleaning, frozen waterpipe damage, gutter cleaning, heat, HVAC maintenance, lawn/tree/shrub care, light bulbs/filters/fuses/alarm care, minor interior maintenance, snow removal, trash removal, all utilities
- Smoking Allowed
- 12-Month Min and 36-Month Max Lease Term
- Available 7/15/25
- $50 Application Fee
- $75 Repair Deductible
- Assessor Parcel Number 0301 02 0021
Community Details
Overview
- No Home Owners Association
- Elmwood Estates Subdivision
Pet Policy
- Limit on the number of pets
- Pet Size Limit
- Pet Deposit $1,000
- Dogs and Cats Allowed
Map
Source: Bright MLS
MLS Number: VAFX2243912
APN: 0301-02-0021
Nearby Homes
- 1221 Mottrom Dr
- 1353 Monitor Ln
- 7351 Nicole Marie Ct
- 1480 Evans Farm Dr Unit 202
- 1112 Balls Hill Rd
- 1216 Earnestine St
- 1492 Evans Farm Dr
- 1456 Harvest Crossing Dr
- 1496 Evans Farm Dr
- 6941 Pine Crest Ave
- 1459 Dewberry Ct
- 1733 Chain Bridge Rd
- 1410 Cedar Ave
- 7416 Hallcrest Dr
- 7011 Elizabeth Dr
- 7054 Liberty Ln
- 6911 Elm St
- 1052 Balls Hill Rd
- 7040 Liberty Ln
- 7049 Liberty Ln
- 7351 Nicole Marie Ct
- 1212 Forestwood Dr
- 7425 Dulany Dr
- 1684 Chain Bridge Rd
- 7370 Eldorado St
- 7340 Eldorado St
- 6947 Pine Crest Ave
- 1733 Chain Bridge Rd
- 1501 Audmar Dr
- 1535 Candlewick Ct
- 1604 Colonial Ln
- 1575 Anderson Rd
- 1328 Dolley Madison Blvd
- 7480 Birdwood Ave
- 7480 Birdwood Ave Unit FL11-ID778
- 7480 Birdwood Ave Unit FL8-ID779
- 7480 Birdwood Ave Unit FL9-ID776
- 1581 Spring Gate Dr
- 6845 Churchill Rd
- 6800 Fleetwood Rd Unit 905

