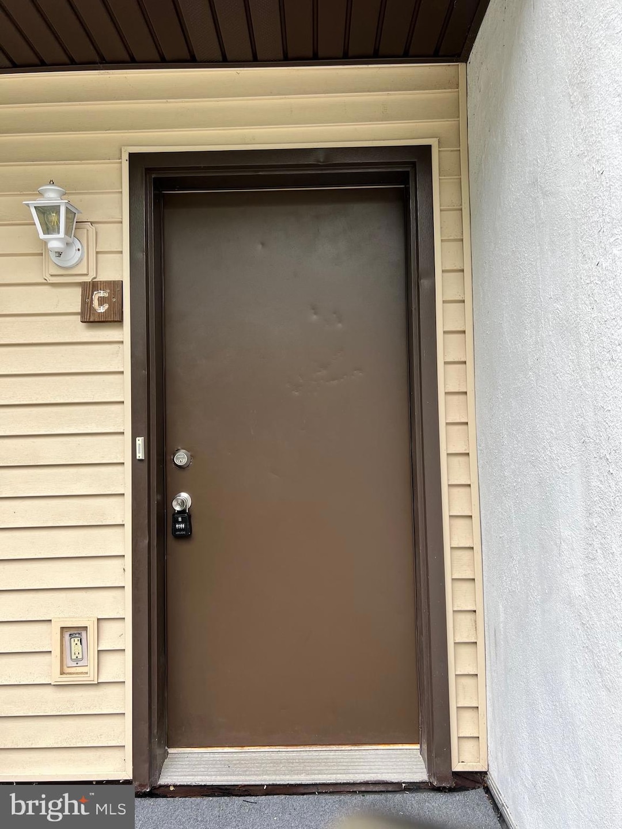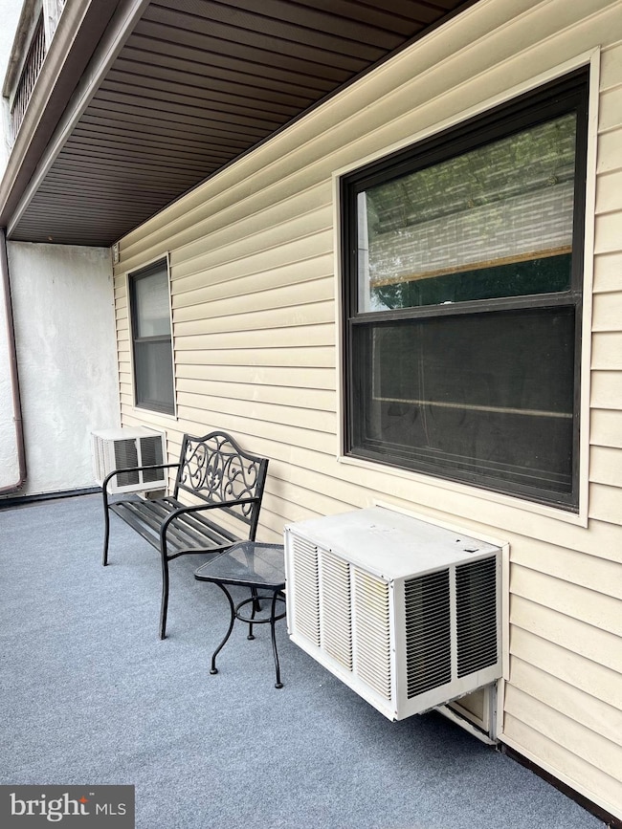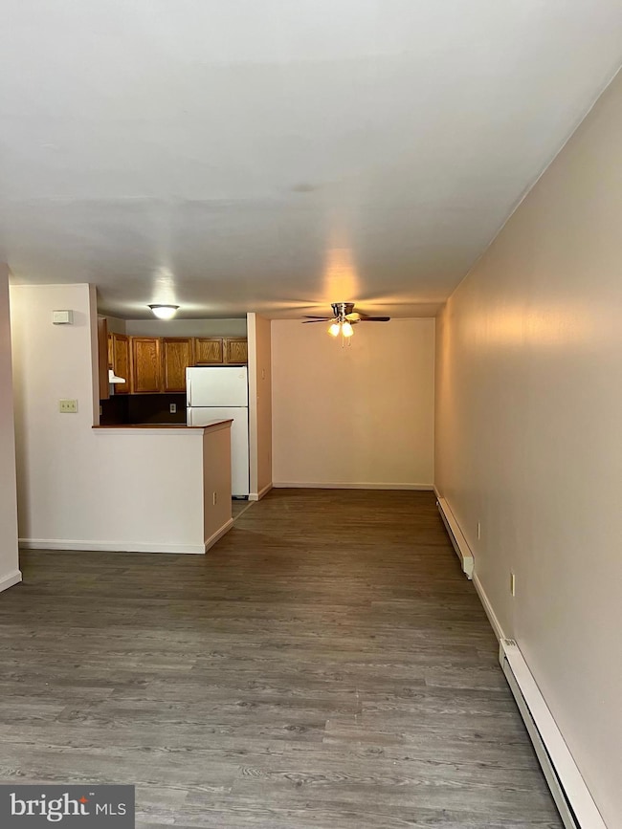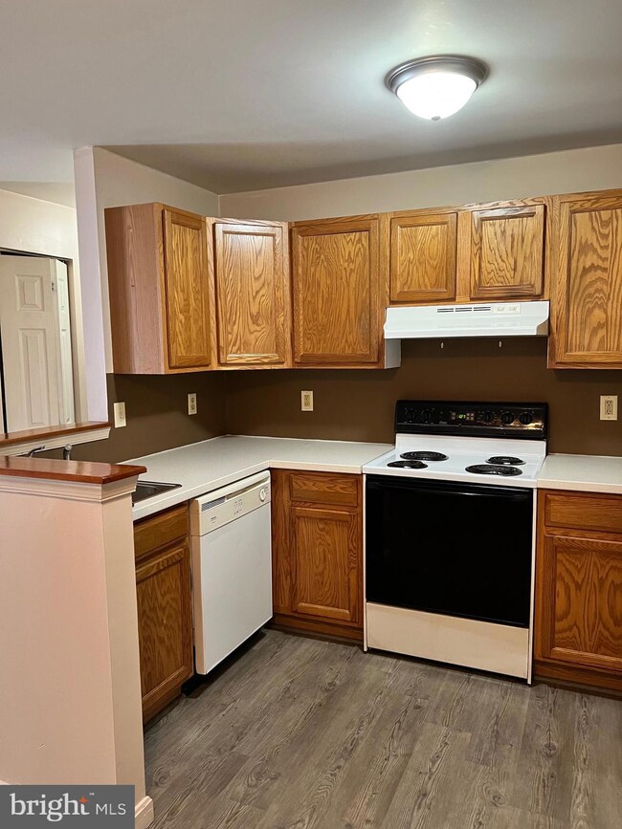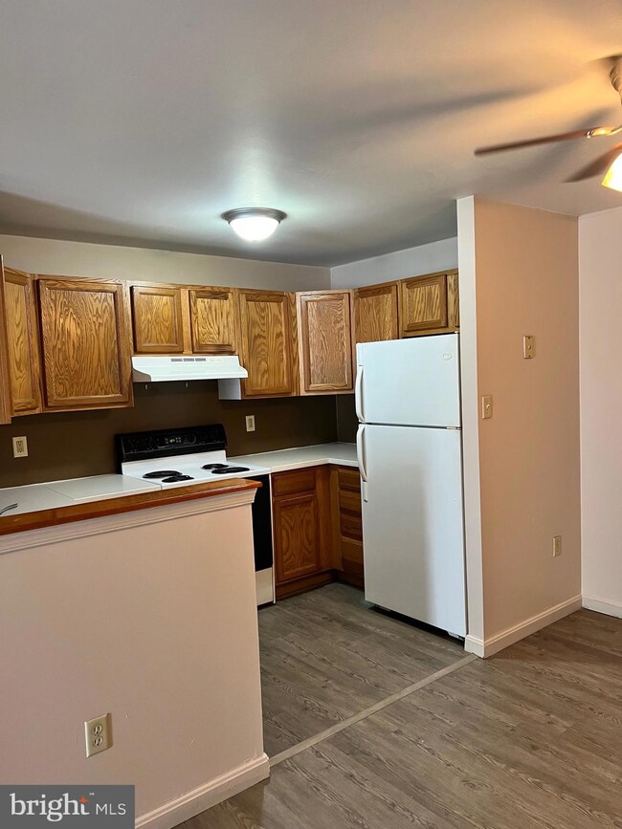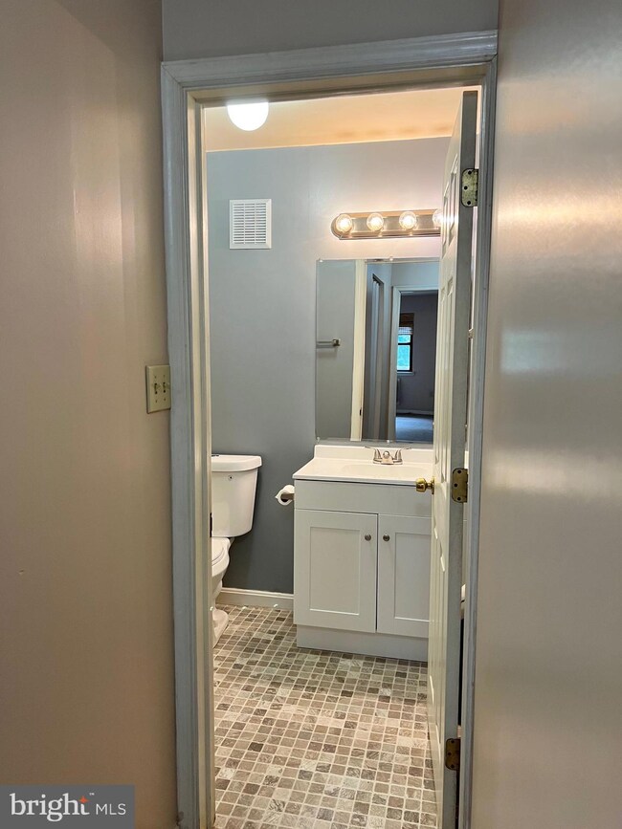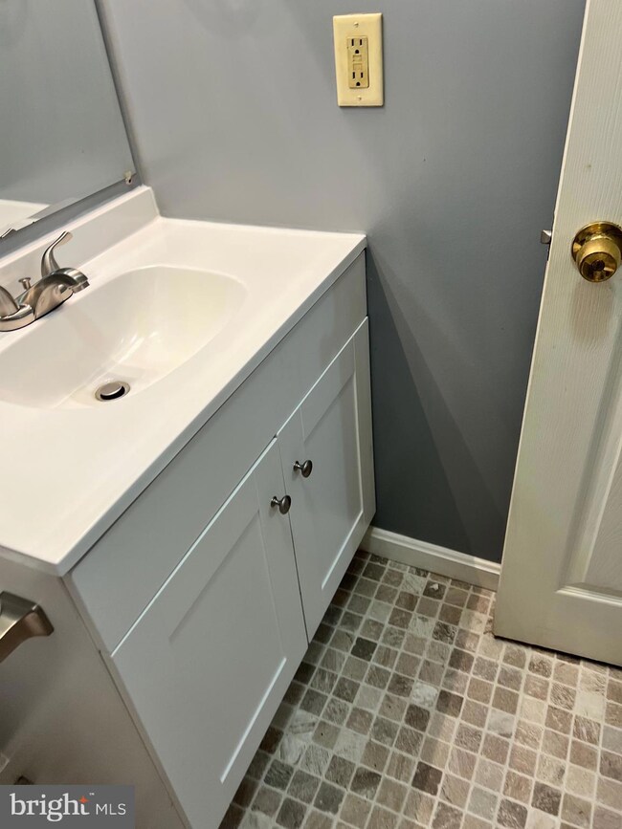1334-C W Wyomissing Blvd West Lawn, PA 19609
Highlights
- Open Floorplan
- Contemporary Architecture
- Galley Kitchen
- Wilson West Middle School Rated 9+
- Breakfast Area or Nook
- 2-minute walk to West Lawn Playground
About This Home
Modern condo located in Spring Township!! Great open floor design in this Living and Dining room with convenient kitchen area. One nicely sized bedroom, laundry room and newly remodeled bathroom. Spacious outside patio to relax and enjoy summer evenings. Owner is PA licensed real estate agent.
Listing Agent
(610) 781-9626 vvenezia@goberkscounty.com RE/MAX Of Reading License #RS227252L Listed on: 11/24/2025

Condo Details
Home Type
- Condominium
Year Built
- Built in 1987
Home Design
- Contemporary Architecture
- Entry on the 2nd floor
- Frame Construction
- Architectural Shingle Roof
Interior Spaces
- 906 Sq Ft Home
- Property has 1 Level
- Open Floorplan
- Ceiling Fan
- Window Treatments
- Combination Dining and Living Room
Kitchen
- Galley Kitchen
- Breakfast Area or Nook
- Electric Oven or Range
- Self-Cleaning Oven
- Dishwasher
- Disposal
Flooring
- Carpet
- Luxury Vinyl Plank Tile
Bedrooms and Bathrooms
- 1 Main Level Bedroom
- 1 Full Bathroom
- Bathtub with Shower
Laundry
- Laundry on main level
- Electric Dryer
- Washer
Parking
- Private Parking
- Lighted Parking
- Paved Parking
- Parking Lot
- Off-Street Parking
Schools
- Wilson High School
Utilities
- Multiple cooling system units
- Wall Furnace
- Vented Exhaust Fan
- Electric Baseboard Heater
- 100 Amp Service
- Electric Water Heater
- Cable TV Available
Additional Features
- Exterior Lighting
- Property is in excellent condition
Listing and Financial Details
- Residential Lease
- Security Deposit $1,350
- Tenant pays for cable TV, electricity, heat, insurance
- The owner pays for management, association fees, real estate taxes
- Rent includes water, sewer, trash removal, common area maintenance, lawn service, snow removal
- No Smoking Allowed
- 12-Month Min and 24-Month Max Lease Term
- Available 12/1/25
- Assessor Parcel Number 80-4396-17-01-5696-C03
Community Details
Overview
- Low-Rise Condominium
- Hidden Valley Subdivision
- Property Manager
Pet Policy
- No Pets Allowed
Map
Source: Bright MLS
MLS Number: PABK2065816
- 102 Intervilla Ave
- 2419 Penn Ave
- 2341 Highland St
- 2552 Garfield Ave
- 423 Woodside Ave
- 510 Lenore Place
- 125 Grandview Blvd
- 429 W Wyomissing Blvd
- 2152 Cleveland Ave
- 211 Halsey Ave
- 2525 Mckinley Ave
- 3029 Grandview Blvd
- 2157 Girard Ave
- 608 W Wyomissing Blvd
- 101 Robert Rd
- 1817 Portland Ave
- 1812 Portland Ave
- 2126 Lincoln Ave
- 2214 Mckinley Ave
- 3411 Penn Ave
- 1334-Y W Wyomissing Blvd
- 2326 Fairview St
- 17 Telford Ave
- 2406 Lasalle Dr
- 112 Halsey Ave
- 2450 Jefferson Ave
- 201 James St
- 1338 C W Wyomissing Blvd
- 1342 W Wyomissing Ct
- 1601 James St
- 2900 State Hill Rd Unit I-11
- 193 Hawthorne Ct
- 1713 Delaware Ave
- 2815 Wyoming Dr
- 50 Cacoosing Ave
- 312 Emerald Ln
- 1201 Penn Ave Unit 3
- 100 N Park Rd
- 404 Peters Way
- 108 Staplehill
