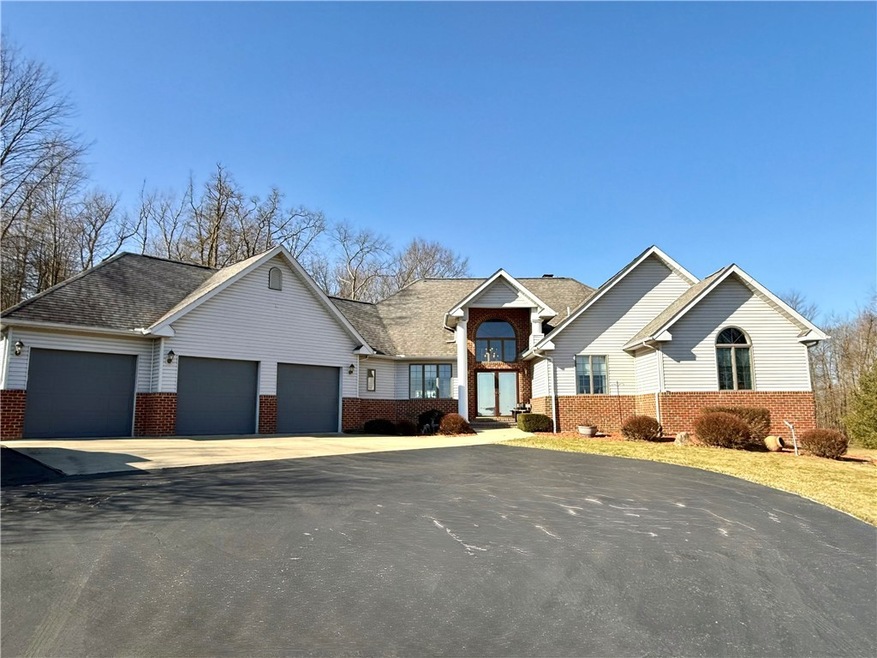
$439,900
- 5 Beds
- 3.5 Baths
- 2,930 Sq Ft
- 1530 Sunny Ave
- New Castle, PA
Welcome to this spacious, beautifully updated home in a wonderful private setting just minutes from I-376! Over four acres of level acreage has plenty of cleared space surrounded by woods. The Cape Cod-style home is much larger than it looks, with 5 bedrooms, 3.5 bathrooms, a flexible floorplan, and lots of living space for everyone! First floor primary suite has a gorgeous updated ensuite bath
Sara Minshull REDFIN CORPORATION






