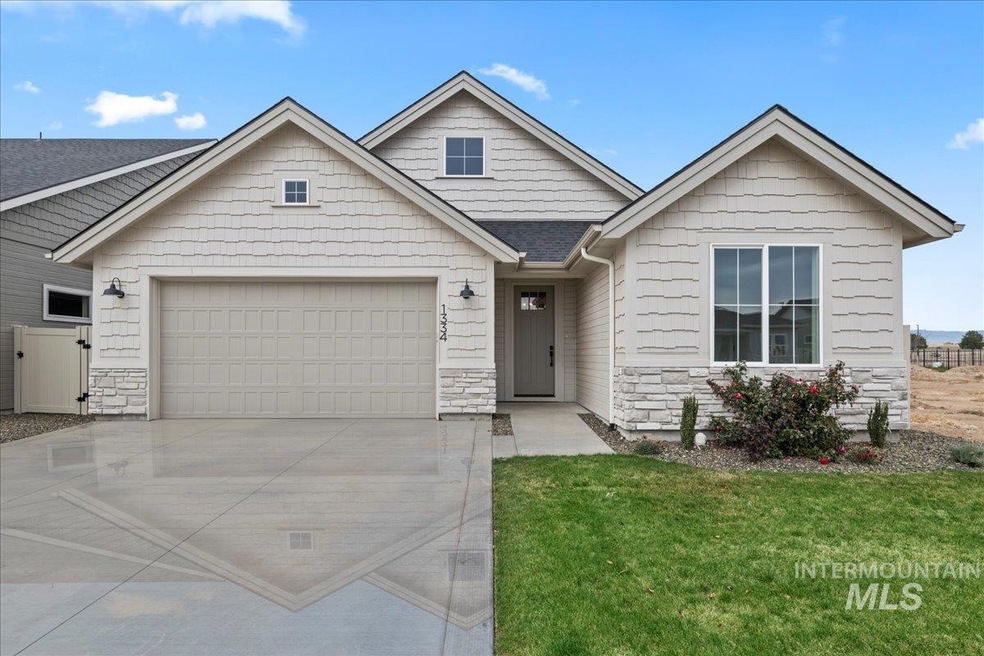Estimated payment $3,469/month
Highlights
- New Construction
- ENERGY STAR Certified Homes
- Wood Flooring
- In Ground Pool
- Home Energy Rating Service (HERS) Rated Property
- Great Room
About This Home
Welcome Home to The Hayward by Berkeley Building, a meticulously designed single-level residence featuring a spacious three-bed split floor plan. This exceptional layout offers soaring ceilings in the open concept Great Room, creating an ideal space for both everyday living and entertaining. Thoughtfully finished with premium details, the home includes top-of-the-line Bosch appliances, sleek quartz countertops, stylish tile backsplashes, engineered hardwoods, and designer lighting. Designed within Berkeley’s Timeless Estate Collection, the home effortlessly blends comfort and sophistication. Make the most of the extra garage space, tandem garage bay is 34' deep! Enjoy the peaceful North Facing backyard oasis. built in the Beautiful Patagonia East Community, just minutes from the New Costco and near several restaurants and shopping. *-Photos of Actual Home-
Listing Agent
Keller Williams Realty Boise Brokerage Phone: 208-672-9000 Listed on: 10/24/2025

Home Details
Home Type
- Single Family
Year Built
- Built in 2025 | New Construction
Lot Details
- 5,750 Sq Ft Lot
- Property is Fully Fenced
- Vinyl Fence
- Drip System Landscaping
- Sprinkler System
HOA Fees
- $58 Monthly HOA Fees
Parking
- 3 Car Attached Garage
- Tandem Parking
- Driveway
- Open Parking
Home Design
- Frame Construction
- Architectural Shingle Roof
- Composition Roof
- HardiePlank Type
- Stone
Interior Spaces
- 1,878 Sq Ft Home
- 1-Story Property
- Plumbed for Central Vacuum
- Self Contained Fireplace Unit Or Insert
- Gas Fireplace
- Great Room
- Crawl Space
Kitchen
- Gas Oven
- Gas Range
- Microwave
- Bosch Dishwasher
- Dishwasher
- Kitchen Island
- Quartz Countertops
- Disposal
Flooring
- Wood
- Carpet
- Tile
Bedrooms and Bathrooms
- 3 Main Level Bedrooms
- Split Bedroom Floorplan
- En-Suite Primary Bedroom
- Walk-In Closet
- 2 Bathrooms
- Double Vanity
Eco-Friendly Details
- Home Energy Rating Service (HERS) Rated Property
- ENERGY STAR Certified Homes
Outdoor Features
- In Ground Pool
- Covered Patio or Porch
Schools
- Silver Trail Elementary School
- Fremont Middle School
- Kuna High School
Utilities
- Forced Air Heating and Cooling System
- Heating System Uses Natural Gas
- ENERGY STAR Qualified Water Heater
Listing and Financial Details
- Assessor Parcel Number R6933250860
Community Details
Overview
- Built by Berkeley Building
- Electric Vehicle Charging Station
Recreation
- Community Pool
Map
Home Values in the Area
Average Home Value in this Area
Property History
| Date | Event | Price | List to Sale | Price per Sq Ft |
|---|---|---|---|---|
| 10/24/2025 10/24/25 | Price Changed | $549,900 | -3.5% | $293 / Sq Ft |
| 10/24/2025 10/24/25 | For Sale | $569,900 | -- | $303 / Sq Ft |
Purchase History
| Date | Type | Sale Price | Title Company |
|---|---|---|---|
| Warranty Deed | -- | Empire Title | |
| Warranty Deed | -- | Empire Title |
Source: Intermountain MLS
MLS Number: 98965642
APN: R6933250860
- 1351 E Andes Dr
- 1268 E Andes Dr
- Siena Plan at Patagonia
- Olympia Plan at Patagonia
- Hudson Plan at Patagonia
- Barcelona Plan at Patagonia
- Cascade Plan at Patagonia
- Lincoln Plan at Patagonia
- 1279 E Andes Dr
- 1261 E Andes Dr
- 1245 E Andes Dr
- 9440 S Egg Harbor Ave
- 1223 E Andes Dr
- 9426 S Egg Harbor Ave
- 1199 E Andes Dr
- 9435 S Egg Harbor Ave
- 1485 E Andes Dr
- 9376 S Egg Harbor
- 1437 E Andes Dr
- 1184 E Rio Chico Dr
- 2864 N Eagle Mdw Ave
- 2930 E Boulder Basin Dr
- 677 E Andes Dr
- 2543 N Greenville Ave
- 6269 S Aspiration Ave
- 627 N Mudstone Way
- 684 E Full Moon St
- 6318 S Utmost Ln
- 410 W Mule Ct
- 1149 N Caterpillar Ave
- 544 N Locust Ave
- 937 S Moorside Ave
- 1442 E Old Mesquite St
- 1372 E Ludlow Dr
- 1284 E Ludlow St
- 879 S New Summer Ave
- 3400 E MacUnbo Ln
- 323 Omphale St W
- 2434 W Pollinator Dr
- 2451 W Pollinator Dr






