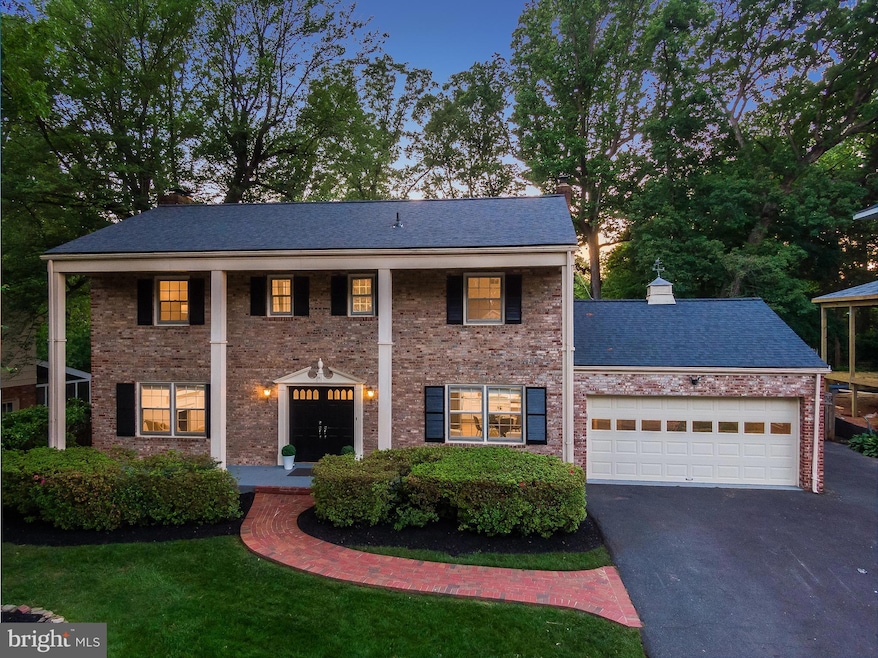
1334 Elsinore Ave McLean, VA 22102
Highlights
- Colonial Architecture
- 2 Fireplaces
- Community Pool
- Spring Hill Elementary School Rated A
- No HOA
- 5-minute walk to Falstaff Park
About This Home
As of June 2025Welcome home to 1334 Elsinore Ave—a beautifully renovated 4-bedroom, 3 full/2half -bathroom classic colonial. Nestled on a quiet, tree-lined street in the heart of The McLean Hamlet—one of Northern Virginia’s most desirable communities, while sitting on a lush .3 acre private lot. The main level features a large foyer, a living room with a wood burning fireplace, a formal dining room, a renovated kitchen that opens seamlessly to the family room, and a 4-season room overlooking the backyard. There is also a half bath, mudroom/laundry room, and access to the 2-car garage. Upstairs, the spacious primary suite includes a walk-in closet and a luxurious en-suite bath. There are three additional generously sized bedrooms and an updated full hall bathroom. There is also an oversized walk-in linen closet where a laundry room could be relocated to!The fully finished lower level includes a large recreation room, a half bath, and ample storage. Other highlights include newly refinished hardwood floors, fresh paint, a newer roof, & HVAC!One of the best commuting locations in McLean, with easy access to Tysons, Arlington, DC, Reagan and Dulles airports, and minutes from the metro. Close to many dining & shopping options, sports fields, and top tier schools!Enjoy all the benefits of the McLean Hamlet, including the neighborhood pool, tennis courts, parks, and walking paths!
Last Agent to Sell the Property
TTR Sothebys International Realty License #0225207696 Listed on: 05/29/2025

Home Details
Home Type
- Single Family
Est. Annual Taxes
- $15,835
Year Built
- Built in 1966
Lot Details
- 0.3 Acre Lot
- Property is zoned R-2
Parking
- 2 Car Attached Garage
- Front Facing Garage
Home Design
- Colonial Architecture
- Brick Exterior Construction
Interior Spaces
- Property has 3 Levels
- 2 Fireplaces
- Basement with some natural light
Bedrooms and Bathrooms
- 4 Bedrooms
Schools
- Spring Hill Elementary School
- Cooper Middle School
- Langley High School
Utilities
- 90% Forced Air Heating and Cooling System
- Natural Gas Water Heater
Listing and Financial Details
- Assessor Parcel Number 0292 03 0040
Community Details
Overview
- No Home Owners Association
- Hamlet Subdivision
Recreation
- Community Pool
Ownership History
Purchase Details
Home Financials for this Owner
Home Financials are based on the most recent Mortgage that was taken out on this home.Purchase Details
Purchase Details
Similar Homes in McLean, VA
Home Values in the Area
Average Home Value in this Area
Purchase History
| Date | Type | Sale Price | Title Company |
|---|---|---|---|
| Deed | $1,550,000 | Nova Title | |
| Bargain Sale Deed | $1,300,000 | Wfg National Title | |
| Bargain Sale Deed | $1,300,000 | Wfg National Title | |
| Deed | $45,000 | -- |
Mortgage History
| Date | Status | Loan Amount | Loan Type |
|---|---|---|---|
| Open | $1,550,000 | New Conventional | |
| Previous Owner | $50,000 | Credit Line Revolving |
Property History
| Date | Event | Price | Change | Sq Ft Price |
|---|---|---|---|---|
| 06/18/2025 06/18/25 | Sold | $1,550,000 | -3.1% | $413 / Sq Ft |
| 05/29/2025 05/29/25 | For Sale | $1,599,000 | -- | $426 / Sq Ft |
Tax History Compared to Growth
Tax History
| Year | Tax Paid | Tax Assessment Tax Assessment Total Assessment is a certain percentage of the fair market value that is determined by local assessors to be the total taxable value of land and additions on the property. | Land | Improvement |
|---|---|---|---|---|
| 2024 | $13,912 | $1,177,510 | $562,000 | $615,510 |
| 2023 | $12,466 | $1,082,580 | $555,000 | $527,580 |
| 2022 | $12,524 | $1,073,610 | $555,000 | $518,610 |
| 2021 | $11,468 | $958,460 | $487,000 | $471,460 |
| 2020 | $11,242 | $931,770 | $487,000 | $444,770 |
| 2019 | $11,137 | $923,050 | $487,000 | $436,050 |
| 2018 | $10,615 | $923,050 | $487,000 | $436,050 |
| 2017 | $10,105 | $853,430 | $487,000 | $366,430 |
| 2016 | $10,083 | $853,430 | $487,000 | $366,430 |
| 2015 | $9,940 | $872,720 | $487,000 | $385,720 |
| 2014 | $9,710 | $854,350 | $487,000 | $367,350 |
Agents Affiliated with this Home
-
M
Seller's Agent in 2025
Mona Banes
TTR Sotheby's International Realty
-
D
Seller Co-Listing Agent in 2025
Doug Richards
TTR Sotheby's International Realty
-
S
Buyer's Agent in 2025
Sanchita Gupta
Douglas Elliman of Metro DC, LLC - Arlington
Map
Source: Bright MLS
MLS Number: VAFX2244262
APN: 0292-03-0040
- 7701 Lewinsville Rd
- 1324 Titania Ln
- 7925 Falstaff Rd
- 7916 Lewinsville Rd
- 8007 Lewinsville Rd
- 7920 Old Falls Rd
- 1571 Spring Gate Dr Unit 6213
- 1571 Spring Gate Dr Unit 6314
- 8023 Lewinsville Rd
- 1530 Spring Gate Dr Unit 9121
- 1530 Spring Gate Dr Unit 9317
- 1530 Spring Gate Dr Unit 9308
- 1530 Spring Gate Dr Unit 9219
- 1580 Spring Gate Dr Unit 4111
- 1581 Spring Gate Dr Unit 5207
- 8100 Lewinsville Rd
- 1521 Spring Gate Dr Unit 10102
- 1600 Spring Gate Dr Unit 2202
- 1197 Meadow Green Ln
- 1601 Spring Gate Dr Unit 1110
