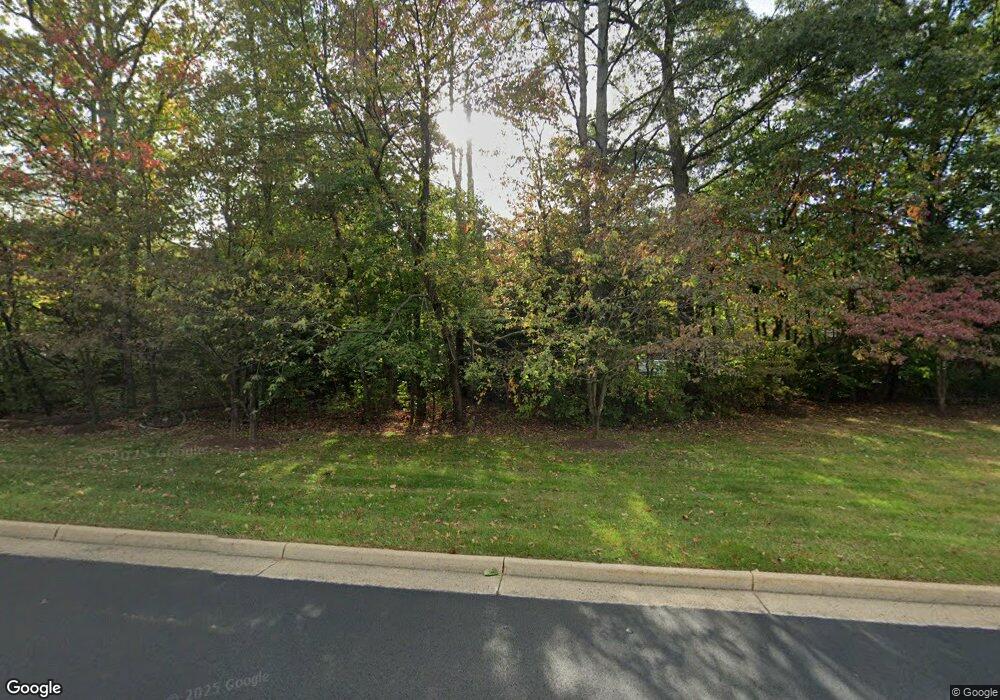1334 Garden Wall Cir Unit 410 Reston, VA 20194
North Reston NeighborhoodEstimated Value: $379,000 - $417,000
2
Beds
2
Baths
1,053
Sq Ft
$379/Sq Ft
Est. Value
About This Home
This home is located at 1334 Garden Wall Cir Unit 410, Reston, VA 20194 and is currently estimated at $398,795, approximately $378 per square foot. 1334 Garden Wall Cir Unit 410 is a home located in Fairfax County with nearby schools including Aldrin Elementary, Herndon Middle School, and Herndon High School.
Ownership History
Date
Name
Owned For
Owner Type
Purchase Details
Closed on
Mar 31, 2023
Sold by
Chao Pinwang and Chao Weishin
Bought by
Luo Jihuan
Current Estimated Value
Home Financials for this Owner
Home Financials are based on the most recent Mortgage that was taken out on this home.
Original Mortgage
$225,600
Interest Rate
6.32%
Mortgage Type
New Conventional
Purchase Details
Closed on
Nov 2, 2005
Sold by
Logue Marcia
Bought by
Chao Pinwang
Purchase Details
Closed on
Dec 23, 2002
Sold by
Newman Pamela
Bought by
Logue Marcia
Home Financials for this Owner
Home Financials are based on the most recent Mortgage that was taken out on this home.
Original Mortgage
$201,250
Interest Rate
6.02%
Mortgage Type
New Conventional
Purchase Details
Closed on
Apr 5, 1994
Sold by
Grove Baldwin
Bought by
Newman Pamela K
Home Financials for this Owner
Home Financials are based on the most recent Mortgage that was taken out on this home.
Original Mortgage
$132,850
Interest Rate
7.07%
Create a Home Valuation Report for This Property
The Home Valuation Report is an in-depth analysis detailing your home's value as well as a comparison with similar homes in the area
Home Values in the Area
Average Home Value in this Area
Purchase History
| Date | Buyer | Sale Price | Title Company |
|---|---|---|---|
| Luo Jihuan | $376,000 | Title Resources | |
| Chao Pinwang | $345,000 | -- | |
| Logue Marcia | $207,500 | -- | |
| Newman Pamela K | $137,650 | -- |
Source: Public Records
Mortgage History
| Date | Status | Borrower | Loan Amount |
|---|---|---|---|
| Previous Owner | Luo Jihuan | $225,600 | |
| Previous Owner | Logue Marcia | $201,250 | |
| Previous Owner | Newman Pamela K | $132,850 |
Source: Public Records
Tax History Compared to Growth
Tax History
| Year | Tax Paid | Tax Assessment Tax Assessment Total Assessment is a certain percentage of the fair market value that is determined by local assessors to be the total taxable value of land and additions on the property. | Land | Improvement |
|---|---|---|---|---|
| 2025 | $4,323 | $390,840 | $78,000 | $312,840 |
| 2024 | $4,323 | $358,570 | $72,000 | $286,570 |
| 2023 | $3,754 | $319,380 | $64,000 | $255,380 |
| 2022 | $3,728 | $313,120 | $63,000 | $250,120 |
| 2021 | $3,822 | $313,120 | $63,000 | $250,120 |
| 2020 | $3,669 | $298,210 | $60,000 | $238,210 |
| 2019 | $3,559 | $289,270 | $58,000 | $231,270 |
| 2018 | $3,226 | $280,530 | $56,000 | $224,530 |
| 2017 | $3,423 | $283,360 | $57,000 | $226,360 |
| 2016 | $3,558 | $295,170 | $59,000 | $236,170 |
| 2015 | $3,330 | $286,290 | $57,000 | $229,290 |
| 2014 | $3,222 | $277,640 | $56,000 | $221,640 |
Source: Public Records
Map
Nearby Homes
- 1334 Garden Wall Cir Unit "E"
- 1314 Garden Wall Cir Unit C
- 1290 Wedgewood Manor Way
- 1281 Wedgewood Manor Way
- 1307 Windleaf Dr Unit 139
- 11504 Turnbridge Ln
- 1403 Church Hill Place
- 1435 Church Hill Place
- 1350 Red Hawk Cir
- 1483 Church Hill Place
- 1534 Church Hill Place
- 1532 Church Hill Place
- 11603 Auburn Grove Ct
- 11405 Northwind Ct
- 11555 Southington Ln
- 1422 Northgate Square Unit 22/1A
- 1434 Northgate Square Unit 34/21B
- 11737 Summerchase Cir
- 11598 Newport Cove Ln
- 11723 Summerchase Cir
- 1334 Garden Wall Cir Unit D
- 1319 Garden Wall Ct Unit 404
- 1334 Garden Wall Cir Unit 406
- 1317 Garden Wall Ct Unit 401
- 1334 Garden Wall Cir Unit C
- 1334 Garden Wall Cir Unit F
- 1336 Garden Wall Cir Unit 414
- 1317 Garden Wall Ct
- 1319 Garden Wall Ct
- 1338 Garden Wall Cir Unit 413
- 1338 Garden Wall Cir
- 1330 Garden Wall Cir Unit 402
- 1330 Garden Wall Cir
- 1323 Garden Wall Ct Unit 412
- 1321 Garden Wall Ct Unit 408
- 1323 Garden Wall Ct
- 1321 Garden Wall Ct
- 1334-A Garden Wall Cir
- 1332 Garden Wall Cir
- 1324-D Garden Wall Cir Unit 306
