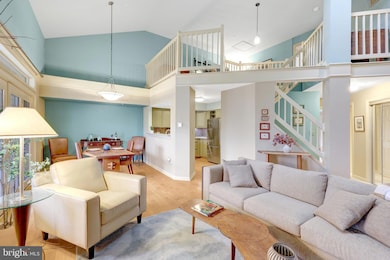
1334 Garden Wall Cir Unit "E" Reston, VA 20194
North Reston NeighborhoodEstimated payment $3,647/month
Highlights
- Boat Ramp
- Lake Privileges
- Contemporary Architecture
- Aldrin Elementary Rated A
- Community Lake
- 1 Fireplace
About This Home
$10,000 Seller Credit — Your Way!
Take advantage of an exceptional opportunity with a $10,000 seller credit that puts you in control. Use it to pay off the full special assessment, offset closing costs, buy down your interest rate, or apply it however best supports your purchase. This flexible incentive makes homeownership more affordable and allows you to customize the benefit to fit your needs. A rare and valuable advantage—don’t miss it! Reston living at its best in this spectacular, light-filled 2-level loft-style condo in highly sought-after North Reston! One of the largest models in the community, this impressive 2BR/2.5BA home offers 1,540 sq. ft. of airy, open living space, enhanced by soaring vaulted ceilings, Wall of windows, and treetop views. Step inside to a stunning Great Room featuring gleaming maple engineered hardwood floors, a cozy gas fireplace, with a new hearth, and an amazing balcony. The elegant dining area flows seamlessly into a beautiful kitchen complete with stainless steel appliances, lovely cabinetry, a lighted backsplash, generous counter space, and a convenient breakfast bar. Carrier Furnace (2022), Carrier AC Coil (2022), and Hot Water Heater (2022). The extra large balcony offers beautiful views and outdoor space to relax.
The powder room near the foyer is convenient as is the laundry closet.
There is also a lighted art space. The main-level primary suite is very large with plush new carpet, a spacious walk-in closet, and a large bathroom with water closet and tub/shower combination. Upstairs, the expansive open loft makes the perfect home office, reading/tv room, or family room with views to the first level. The second level also features a large guest bedroom with vaulted ceiling, an oversized walk-in closet, and full bath creating a private oasis for guests. The North Reston location—is easy access to North Point Village shopping center, Reston Town Center, all Reston community pools/trails/lakes and more. The location offers convenient bus service, the Wiehle-Reston East Metro and RTC Metro station, RT. 7, close to Dulles Airport. A rare combination of space, style, privacy, and location—welcome home!
Listing Agent
(703) 437-3800 karen.ryan@longandfoster.com Long & Foster Real Estate, Inc. Brokerage Phone: 7034373800 Listed on: 11/21/2025

Property Details
Home Type
- Condominium
Est. Annual Taxes
- $5,425
Year Built
- Built in 1994
HOA Fees
Home Design
- Contemporary Architecture
- Entry on the 3rd floor
- Brick Exterior Construction
Interior Spaces
- 1,540 Sq Ft Home
- Property has 2 Levels
- Ceiling Fan
- 1 Fireplace
Bedrooms and Bathrooms
Laundry
- Laundry in unit
- Washer and Dryer Hookup
Parking
- On-Street Parking
- Parking Lot
Outdoor Features
- Lake Privileges
- Exterior Lighting
Schools
- Aldrin Elementary School
- Herndon Middle School
- Herndon High School
Utilities
- Central Air
- Heating System Uses Natural Gas
- Heat Pump System
- Natural Gas Water Heater
Listing and Financial Details
- Assessor Parcel Number 0114 24 0411
Community Details
Overview
- Association fees include common area maintenance, exterior building maintenance, lawn care front, lawn care rear, lawn care side, lawn maintenance, management, reserve funds, road maintenance, snow removal, trash, water
- $236 Other Monthly Fees
- Reston Association
- Low-Rise Condominium
- Baldwin Grove Association Condos
- Baldwin Grove Subdivision
- Property Manager
- Community Lake
Amenities
- Picnic Area
- Common Area
- Meeting Room
Recreation
- Boat Ramp
- Tennis Courts
- Baseball Field
- Community Basketball Court
- Volleyball Courts
- Community Playground
- Community Pool
- Jogging Path
- Bike Trail
Pet Policy
- Dogs and Cats Allowed
Matterport 3D Tour
Floorplans
Map
Home Values in the Area
Average Home Value in this Area
Property History
| Date | Event | Price | List to Sale | Price per Sq Ft |
|---|---|---|---|---|
| 11/21/2025 11/21/25 | For Sale | $480,000 | -- | $312 / Sq Ft |
About the Listing Agent

My name is Karen and I’m a Northern Virginia native. I also live and work in the Rehoboth/Bethany Beach area. My experience is in exceeding clients’ expectations and listening to their goals. Whether you are selling your home or looking to buy your new home; it’s important to me to understand your desires and concerns. I want to help you with your new home journey either in Northern Virginia or Coastal Delaware and provide you with a personalized approach each step along the way. I’m passionate
Karen's Other Listings
Source: Bright MLS
MLS Number: VAFX2279778
- 1314 Garden Wall Cir Unit C
- 1361 Garden Wall Cir Unit 701
- 11426 Hollow Timber Ct
- 1257 New Bedford Ln
- 11411 Hollow Timber Ct
- 1396 Park Garden Ln
- 11186 Longwood Grove Dr
- 11212 Bradbury Ln
- 1202 Weatherstone Ct
- 1305O Windleaf Dr
- 11573 Hemingway Dr
- 1473 Church Hill Place
- 1293 Vintage Place
- 11405 Northwind Ct
- 1537 Church Hill Place Unit 1537
- 1410 Northgate Square Unit 10/1A
- 1422 Northgate Square Unit 22/1A
- 1515 N Point Dr Unit 2-0201
- 1516 N Point Dr Unit 1
- 11300 Water Pointe Cir
- 11433 Heritage Oak Ct
- 1384 Park Garden Ln
- 1230 Weatherstone Ct
- 11410 Esplanade Dr
- 11555 Olde Tiverton Cir
- 11444 Heritage Commons Way
- 11442 Heritage Commons Way
- 1577 Church Hill Place Unit 1577
- 11822 Great Owl Cir
- 1400 Northgate Square Unit 11
- 11741 Summerchase Cir Unit 1741-B
- 1403 Northgate Square Unit 12B
- 1502 Summerchase Ct
- 1502 Summerchase Ct
- 11008 Saffold Way
- 1589 Woodcrest Dr
- 1538 Twisted Oak Dr
- 1616 Barnstead Dr
- 1528 Goldenrain Ct
- 11625 Vantage Hill Rd Unit 22B
Ask me questions while you tour the home.





