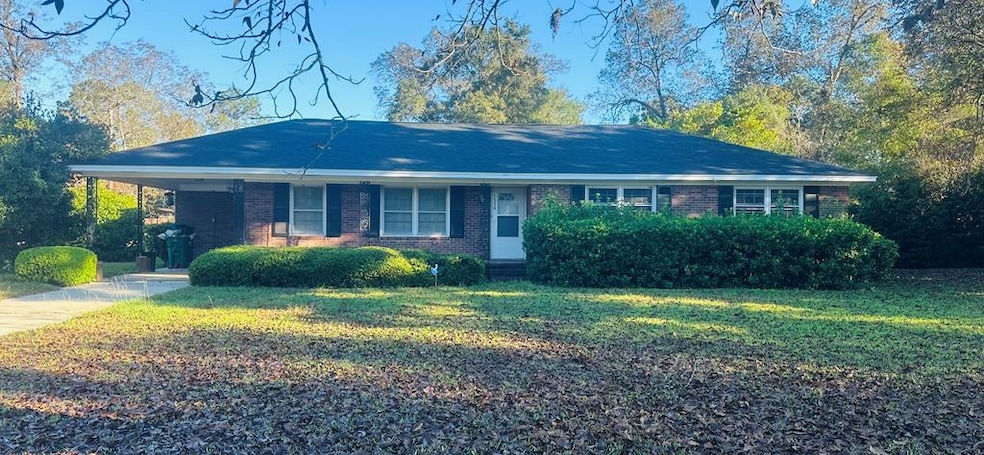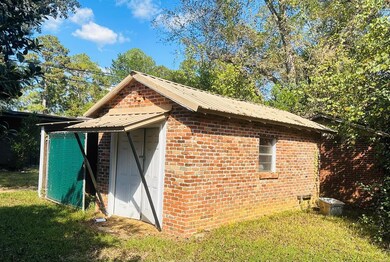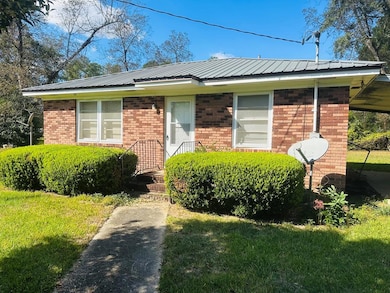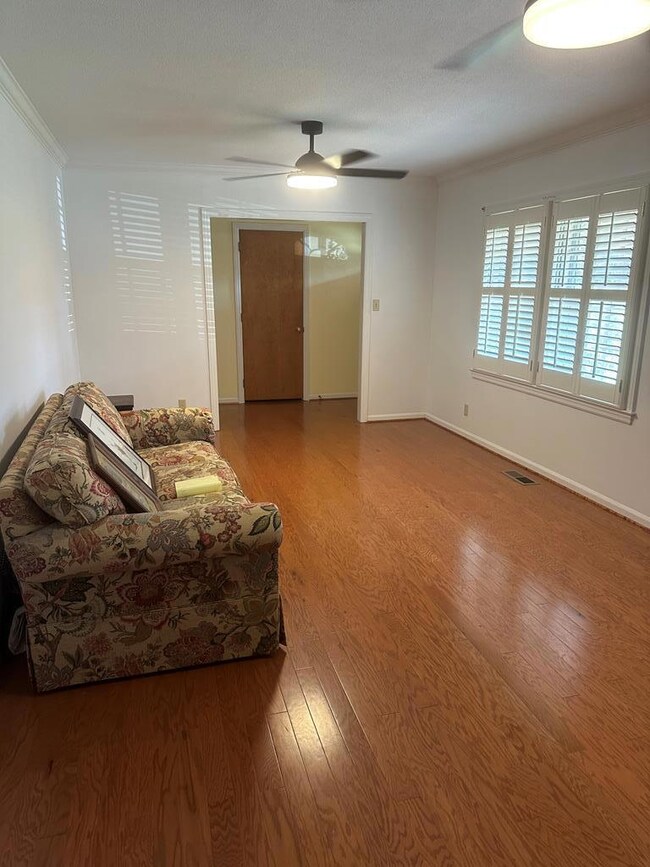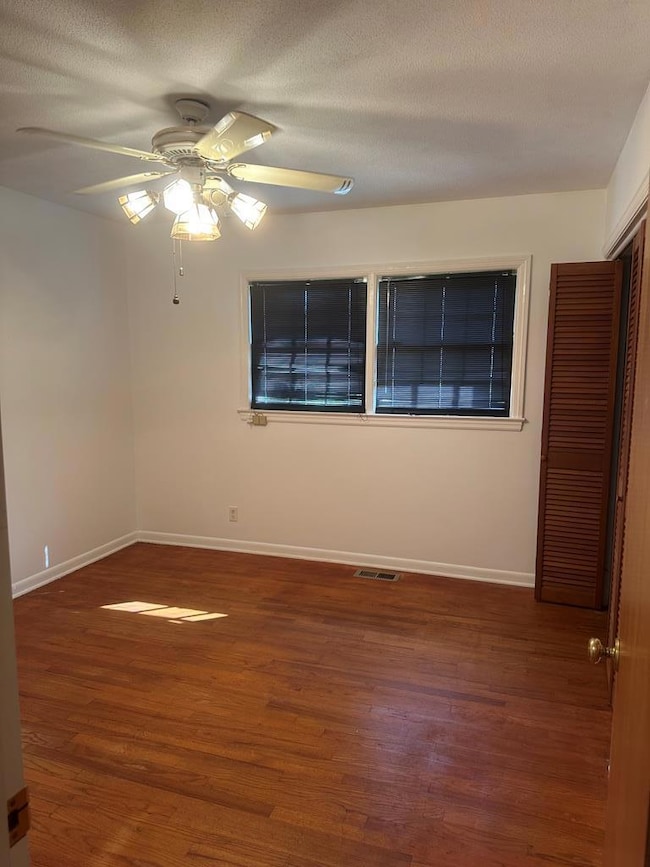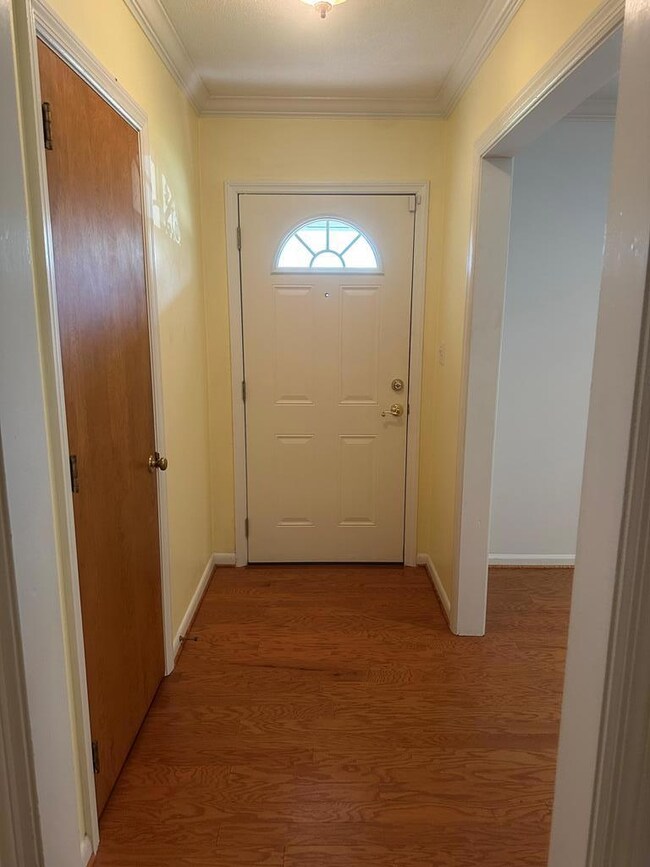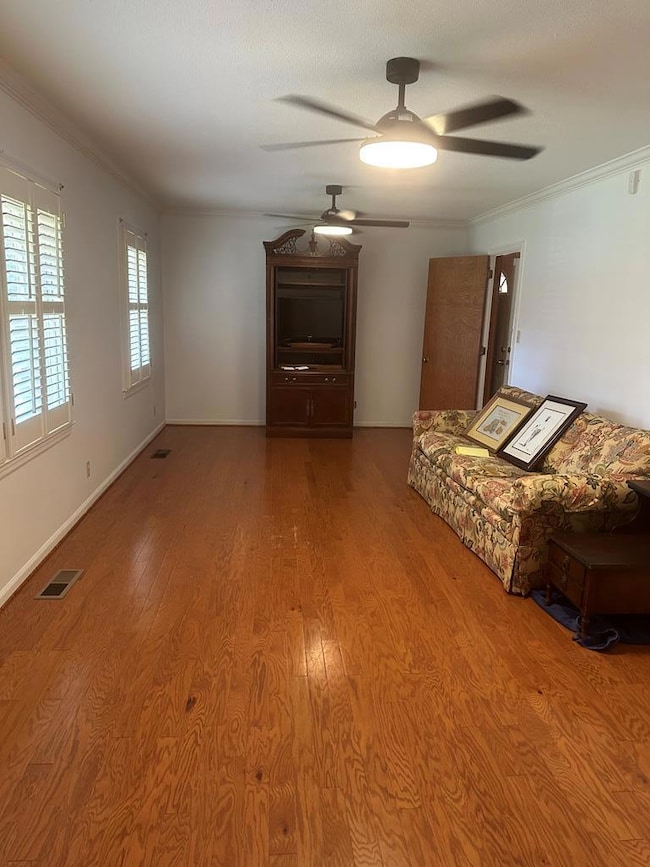1334 Johnson St SE Dawson, GA 39842
Estimated payment $1,274/month
Highlights
- Wood Flooring
- Separate Outdoor Workshop
- Storm Windows
- Screened Porch
- Plantation Shutters
- Home Security System
About This Home
Welcome to this charming ranch-style home in the peaceful Newman subdivision! This all-brick beauty offers 1,353 sq ft of comfort and character in the main residence, featuring 3 spacious bedrooms and 2 full baths. Enjoy the inviting ambiance of warm hardwood floors, a sunroom filled with natural light, and a super-sized laundry room with extra cabinets and storage. The thoughtfully designed kitchen provides ample cabinet space, perfect for family meals and gatherings. Each bedroom is generously sized, ensuring plenty of room for rest and relaxation. The sunroom and laundry room are conveniently located just off the living area for easy access. A standout feature is the separate 768 sq ft mother-in-law suite, complete with its kitchen, living room, bedroom, and bath—ideal for guests, extended family, or rental income potential. The property also includes an additional lot next to the main residence, offering extra space and versatility. Don't miss your opportunity to own this delightful home with flexible living options. Contact us today to schedule your private tour! See the legal description in the documents.
Listing Agent
Giovingo Properties Brokerage Phone: 2294356204 License #448718 Listed on: 10/15/2025
Home Details
Home Type
- Single Family
Est. Annual Taxes
- $2,288
Year Built
- Built in 1965
Lot Details
- 1 Acre Lot
- Lot Dimensions are 190 x 220
Home Design
- Brick Exterior Construction
- Slab Foundation
- Architectural Shingle Roof
- Wood Trim
Interior Spaces
- 1,853 Sq Ft Home
- 1-Story Property
- Ceiling Fan
- Plantation Shutters
- Blinds
- Screened Porch
- Laundry Room
Kitchen
- Electric Oven or Range
- Range Hood
Flooring
- Wood
- Ceramic Tile
Bedrooms and Bathrooms
- 3 Bedrooms
- 2 Full Bathrooms
Home Security
- Home Security System
- Storm Windows
Parking
- 1 Parking Space
- Carport
Outdoor Features
- Separate Outdoor Workshop
- Outdoor Storage
Utilities
- Central Heating and Cooling System
Community Details
- Newman Subdivision
Listing and Financial Details
- Tax Lot 255/12
- Assessor Parcel Number D23 013
Map
Home Values in the Area
Average Home Value in this Area
Tax History
| Year | Tax Paid | Tax Assessment Tax Assessment Total Assessment is a certain percentage of the fair market value that is determined by local assessors to be the total taxable value of land and additions on the property. | Land | Improvement |
|---|---|---|---|---|
| 2024 | $2,262 | $57,938 | $4,040 | $53,898 |
| 2023 | $2,263 | $57,938 | $4,040 | $53,898 |
| 2022 | $1,566 | $57,938 | $4,040 | $53,898 |
| 2021 | $1,566 | $57,938 | $4,040 | $53,898 |
| 2020 | $1,566 | $57,938 | $4,040 | $53,898 |
| 2019 | $1,518 | $57,938 | $4,040 | $53,898 |
| 2018 | $1,518 | $57,938 | $4,040 | $53,898 |
| 2017 | $2,207 | $57,938 | $4,040 | $53,898 |
| 2016 | $1,518 | $57,938 | $4,040 | $53,898 |
| 2015 | -- | $57,938 | $4,040 | $53,898 |
| 2014 | -- | $57,938 | $4,040 | $53,898 |
| 2013 | -- | $57,938 | $4,040 | $53,898 |
Property History
| Date | Event | Price | List to Sale | Price per Sq Ft |
|---|---|---|---|---|
| 10/24/2025 10/24/25 | Pending | -- | -- | -- |
| 10/15/2025 10/15/25 | For Sale | $205,000 | -- | $111 / Sq Ft |
Purchase History
| Date | Type | Sale Price | Title Company |
|---|---|---|---|
| Warranty Deed | -- | -- | |
| Deed | -- | -- |
Source: Albany Board of REALTORS®
MLS Number: 166903
APN: D23-013
- 0 Elladale Dr SE Unit 18754943
- 1266 Georgia Ave SE
- 362 Cinderella Ln SE
- 1460 Georgia Ave SE
- 1258 Askew Dr NE
- 711 Pineview Ln NE
- 1239 Askew Dr NE
- 439 Cherry St SE
- 1256 Ball Park Ave NE
- 1264 Ball Park Ave NE
- 513 College St NE
- 707 Johnson St SE
- 828 Cooper Dr NE
- 0 Cooper Dr NE Unit 7597500
- 0 Cooper Dr NE Unit 10543060
- 0 Cox Rd
- 411 E Lee St
- 904 Ash St NE
- 527 Orange St NE
- 978 Lovers Ln
